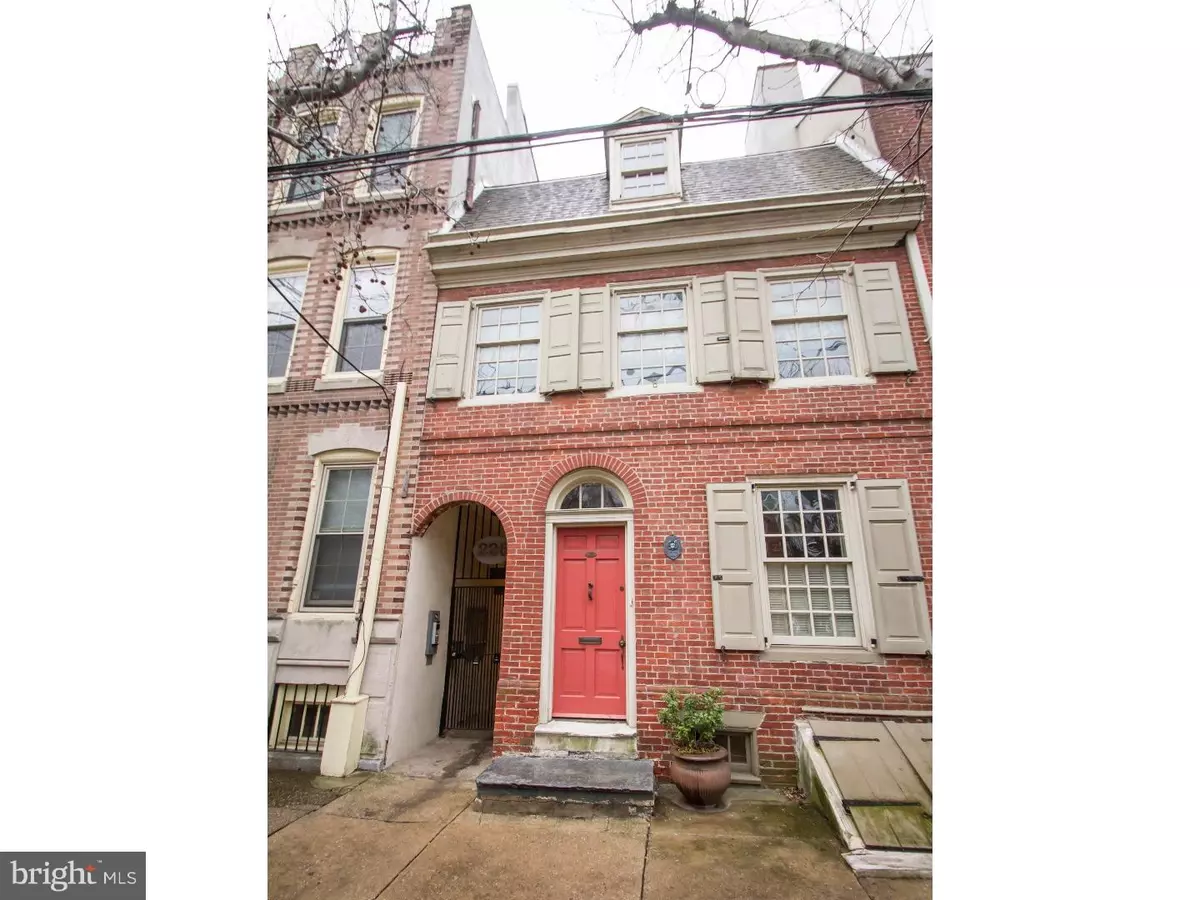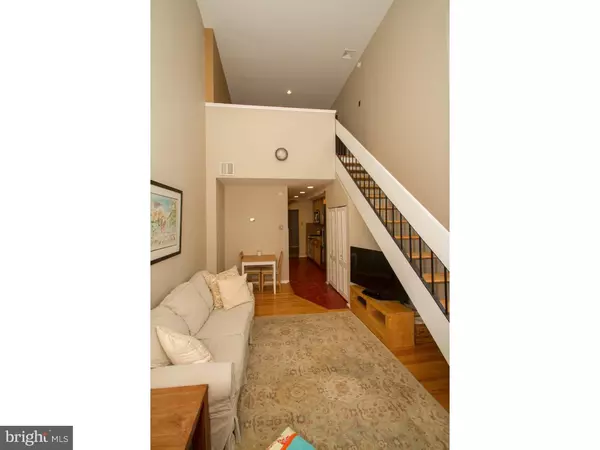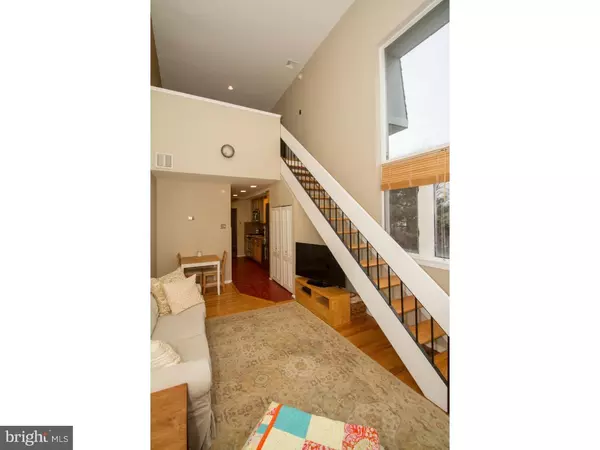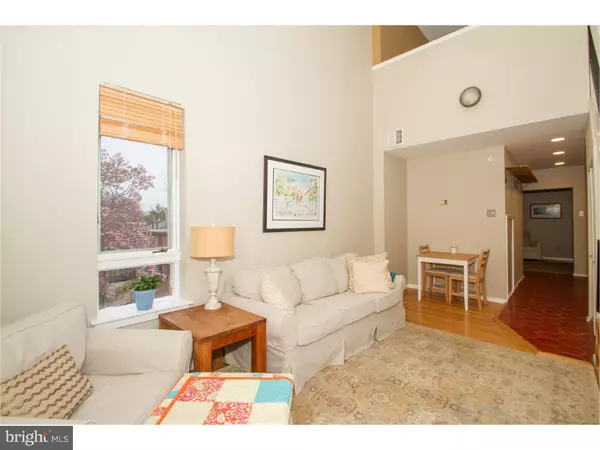$295,000
$300,000
1.7%For more information regarding the value of a property, please contact us for a free consultation.
2 Beds
1 Bath
863 SqFt
SOLD DATE : 08/25/2016
Key Details
Sold Price $295,000
Property Type Single Family Home
Sub Type Unit/Flat/Apartment
Listing Status Sold
Purchase Type For Sale
Square Footage 863 sqft
Price per Sqft $341
Subdivision Queen Village
MLS Listing ID 1002398192
Sold Date 08/25/16
Style Traditional,Loft with Bedrooms
Bedrooms 2
Full Baths 1
HOA Fees $143/mo
HOA Y/N N
Abv Grd Liv Area 863
Originating Board TREND
Year Built 1917
Annual Tax Amount $2,770
Tax Year 2016
Property Description
Enticing bi-level 2 bedroom, 1 bath loft style condo featuring great space and brilliant light, located in a gated courtyard on one of the finest tree-lined blocks in Queen Village. This top level unit begins with a dramatic 2 story living room with wood flooring, two large windows, terrific light and laundry closet with washer and dryer. Continue through to find the beautifully updated kitchen, offering granite countertops, tile backsplash, and stainless steel appliances. Next is an open den or bedroom with wood floor, window and closet. The gorgeous updated bath features a tile floor, deep soaking Jacuzzi type tub and a vessel sink. Straight open wood steps take you up to the charming loft bedroom, overlooking the living space, with wood flooring, closet and French doors out to a deck ? the ideal spot for watching the sun rise with your morning coffee or watching it set in the evening with a glass of wine. Common basement offers storage space and coin-op laundry. This pet friendly building features 14 units, 5 of which are rented and the rest owner occupied. The condo fee includes exterior maintenance and repairs, common insurance, hall lighting and cleaning, water and trash removal. Adjacent courtyard is not part of this condominium association. A truly beautiful condo beaming with character in one of Philly's most desirable neighborhoods and part of the MEREDITH CATCHMENT, convenient to shops, restaurants, the waterfront, South Street, transportation, parks, cafes and more.
Location
State PA
County Philadelphia
Area 19147 (19147)
Zoning RM1
Rooms
Other Rooms Living Room, Primary Bedroom, Kitchen, Bedroom 1
Basement Full
Interior
Interior Features Kitchen - Eat-In
Hot Water Electric
Heating Gas
Cooling Central A/C
Flooring Wood
Fireplace N
Heat Source Natural Gas
Laundry Main Floor, Basement
Exterior
Exterior Feature Deck(s)
Water Access N
Accessibility None
Porch Deck(s)
Garage N
Building
Sewer Public Sewer
Water Public
Architectural Style Traditional, Loft with Bedrooms
Additional Building Above Grade
New Construction N
Schools
Elementary Schools William M. Meredith School
Middle Schools William M. Meredith School
School District The School District Of Philadelphia
Others
HOA Fee Include Common Area Maintenance,Ext Bldg Maint,Trash,Water,Sewer,Insurance
Senior Community No
Tax ID 888020264
Ownership Condominium
Read Less Info
Want to know what your home might be worth? Contact us for a FREE valuation!

Our team is ready to help you sell your home for the highest possible price ASAP

Bought with Thomas Sadler • BHHS Fox & Roach-Center City Walnut
"My job is to find and attract mastery-based agents to the office, protect the culture, and make sure everyone is happy! "







