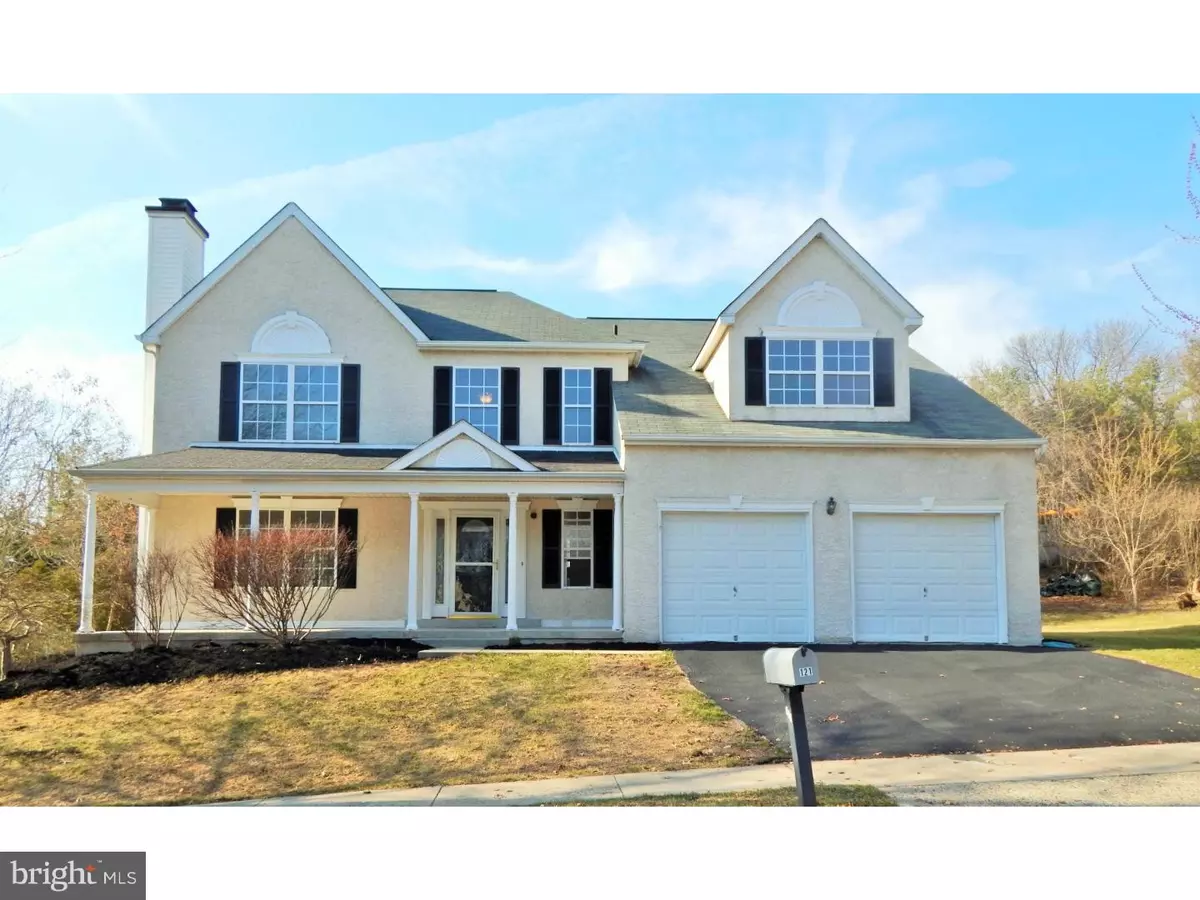$380,000
$399,900
5.0%For more information regarding the value of a property, please contact us for a free consultation.
4 Beds
3 Baths
3,038 SqFt
SOLD DATE : 06/06/2016
Key Details
Sold Price $380,000
Property Type Single Family Home
Sub Type Detached
Listing Status Sold
Purchase Type For Sale
Square Footage 3,038 sqft
Price per Sqft $125
Subdivision Scarlet Oaks
MLS Listing ID 1002396296
Sold Date 06/06/16
Style Colonial
Bedrooms 4
Full Baths 2
Half Baths 1
HOA Y/N N
Abv Grd Liv Area 2,638
Originating Board TREND
Year Built 1994
Annual Tax Amount $4,541
Tax Year 2016
Lot Size 0.254 Acres
Acres 0.25
Lot Dimensions 99
Property Description
Newly renovated 4 bed 2 and 1/2 bath in Upper Providence Township. As you walk towards the front of the home you will notice the large front sitting porch. Enter through the front door to the 2 story foyer. To the right is a inviting formal living room with wood burning fireplace, wonderful natural lighting and French doors leading to the formal dining room large enough to seat a party of 10. Next is the open kitchen, breakfast area and oversized family room. Kitchen is brand spanking new! Amenities Include new Signature pearl cabinetry, granite counter tops, stainless steel appliances including gas range and Brand new 5 inch walnut plank flooring throughout. The breakfast family room area is massive with gas fireplace, sliders leading to rear porch and Plank walnut flooring. This is great open space for the family to relax and enjoy downtime. Up to the 2nd level you will find an overlook to the foyer, 3 spacious bedrooms sharing a newly renovated hall bath. Bathroom amenities include ceramic tile flooring, granite sink top vanity and tile tub/shower backslash. Down the hall is the master bedroom with French door entry way, an 11 x 9 sitting area, walk in master closet and a 2nd closet as well. The master bath amenities include whirlpool soaking tub with bay window which is perfect for relaxation after a long work day. There is also an oversized stand up tile shower stall with glass door, granite sink top vanity with towel closet and ceramic tile flooring. Down to the basement you will find an L shaped finished basement. Perfect for an entertainment/pool room. Perfect space for those Eagles game parties! In the back yard you will find a spacious rear yard with an above ground pool. It is the buyers option to keep the pool in as is condition or if requested, seller will remove and re grade the area. There is an oversized 2 car garage and 1st floor laundry area. HVAC system is brand new as well. Such a great home with great space! Conveniently located to all the great shops and restaurants of Downtown Phoenixville, as well as route 422. Don't let this wonderful home pass you by! Schedule your showing today!
Location
State PA
County Montgomery
Area Upper Providence Twp (10661)
Zoning R2
Rooms
Other Rooms Living Room, Dining Room, Primary Bedroom, Bedroom 2, Bedroom 3, Kitchen, Family Room, Bedroom 1, Laundry, Other
Basement Full
Interior
Interior Features Primary Bath(s), Kitchen - Island, Ceiling Fan(s), Stall Shower, Dining Area
Hot Water Natural Gas
Heating Gas, Forced Air
Cooling Central A/C
Flooring Wood, Fully Carpeted, Tile/Brick
Fireplaces Number 2
Fireplaces Type Gas/Propane
Equipment Built-In Range, Dishwasher, Built-In Microwave
Fireplace Y
Appliance Built-In Range, Dishwasher, Built-In Microwave
Heat Source Natural Gas
Laundry Main Floor
Exterior
Exterior Feature Patio(s), Porch(es)
Garage Spaces 4.0
Pool Above Ground
Waterfront N
Water Access N
Roof Type Pitched,Shingle
Accessibility None
Porch Patio(s), Porch(es)
Parking Type Attached Garage
Attached Garage 2
Total Parking Spaces 4
Garage Y
Building
Lot Description Level, Front Yard, Rear Yard
Story 2
Foundation Concrete Perimeter
Sewer Public Sewer
Water Public
Architectural Style Colonial
Level or Stories 2
Additional Building Above Grade, Below Grade
Structure Type High
New Construction N
Schools
Middle Schools Spring-Ford Ms 8Th Grade Center
High Schools Spring-Ford Senior
School District Spring-Ford Area
Others
Senior Community No
Tax ID 61-00-04470-662
Ownership Fee Simple
Acceptable Financing Conventional, VA, FHA 203(b), USDA
Listing Terms Conventional, VA, FHA 203(b), USDA
Financing Conventional,VA,FHA 203(b),USDA
Read Less Info
Want to know what your home might be worth? Contact us for a FREE valuation!

Our team is ready to help you sell your home for the highest possible price ASAP

Bought with Andrea J Bennett • Keller Williams Real Estate-Doylestown

"My job is to find and attract mastery-based agents to the office, protect the culture, and make sure everyone is happy! "







