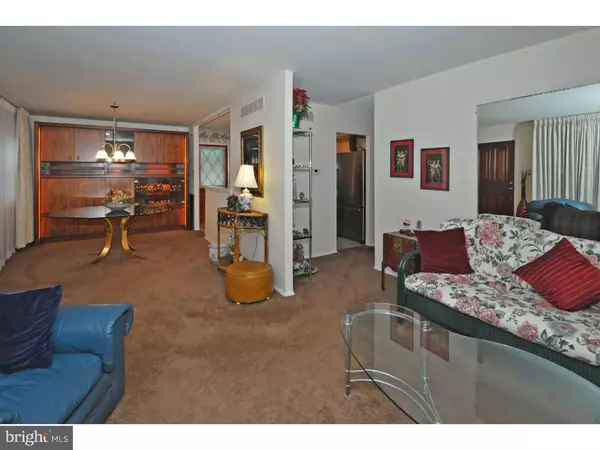$249,900
$249,900
For more information regarding the value of a property, please contact us for a free consultation.
3 Beds
2 Baths
2,400 SqFt
SOLD DATE : 05/19/2016
Key Details
Sold Price $249,900
Property Type Single Family Home
Sub Type Detached
Listing Status Sold
Purchase Type For Sale
Square Footage 2,400 sqft
Price per Sqft $104
Subdivision Abington Woods
MLS Listing ID 1002393914
Sold Date 05/19/16
Style Ranch/Rambler
Bedrooms 3
Full Baths 1
Half Baths 1
HOA Y/N N
Abv Grd Liv Area 1,200
Originating Board TREND
Year Built 1972
Annual Tax Amount $3,528
Tax Year 2016
Lot Size 6,275 Sqft
Acres 0.14
Lot Dimensions 50
Property Description
Abington - Immaculate brick/vinyl-sided 3 bedroom ranch with full finished basement. There is a slate/brick walkway leading up to the newer mahogany front door. Spacious living room with tile entry & oversized bay window, separate dining room with a custom wall unit & front windows, updated eat-in kitchen with plenty of cabinets, electric range, disposal, microwave, stainless refrigerator and sink, ceramic tile floor & backsplash, and a door to the driveway. Master bedroom with mirrored closets, 2 additional bedrooms & a full ceramic tile bath with tub/shower and linen closet. Access to floored attic with thermostatically controlled attic fan. You will LOVE the full finished basement with a huge custom-built bar - perfect for large gatherings. There is a transferable warranty from a professional basement waterproofing company. The floating basement floor has carpet. There is a large laundry room/utility room with wash tub and plenty of room for storage. Outside exit from basement with Bilco doors. Lower level updated powder room. Domestic gas hot water heater (2014). SaniDry dehumidifier system & sump pump with back-up battery. Newer replacement windows throughout. Hardwood floors under carpet on main level. Mature trees line the back yard. The lot to the left of the driveway is not included with this property. A one car detached garage is located at the back of the property. Award winning Abington School District. Minutes away from the Roslyn train station, shopping and restaurants. 10 minutes to either Willow Grove, Ft. Washington exits of the PA Turnpike and Rt. 309. If you are looking for a home in move-in condition, this is the home for you!
Location
State PA
County Montgomery
Area Abington Twp (10630)
Zoning H
Rooms
Other Rooms Living Room, Dining Room, Primary Bedroom, Bedroom 2, Kitchen, Bedroom 1, Other, Attic
Basement Full, Fully Finished
Interior
Interior Features Attic/House Fan, Kitchen - Eat-In
Hot Water Natural Gas
Heating Gas, Forced Air
Cooling Central A/C
Flooring Wood, Fully Carpeted
Equipment Oven - Self Cleaning, Dishwasher, Disposal, Built-In Microwave
Fireplace N
Window Features Bay/Bow,Replacement
Appliance Oven - Self Cleaning, Dishwasher, Disposal, Built-In Microwave
Heat Source Natural Gas
Laundry Basement
Exterior
Garage Spaces 4.0
Waterfront N
Water Access N
Roof Type Shingle
Accessibility None
Parking Type Detached Garage
Total Parking Spaces 4
Garage Y
Building
Story 1
Sewer Public Sewer
Water Public
Architectural Style Ranch/Rambler
Level or Stories 1
Additional Building Above Grade, Below Grade
New Construction N
Schools
Middle Schools Abington Junior
High Schools Abington Senior
School District Abington
Others
Senior Community No
Tax ID 30-00-01152-006
Ownership Fee Simple
Read Less Info
Want to know what your home might be worth? Contact us for a FREE valuation!

Our team is ready to help you sell your home for the highest possible price ASAP

Bought with Robin Rehr • RE/MAX Affiliates

"My job is to find and attract mastery-based agents to the office, protect the culture, and make sure everyone is happy! "







