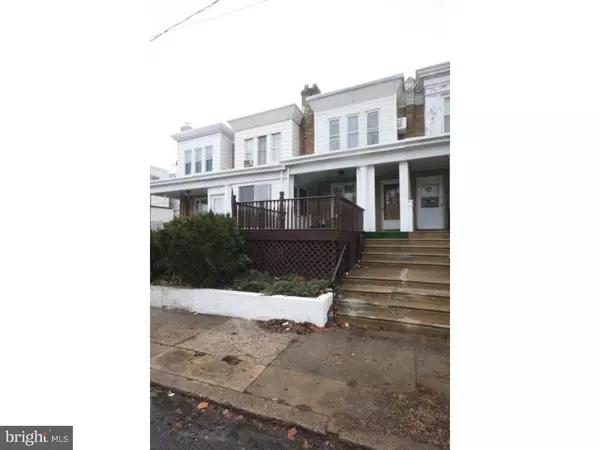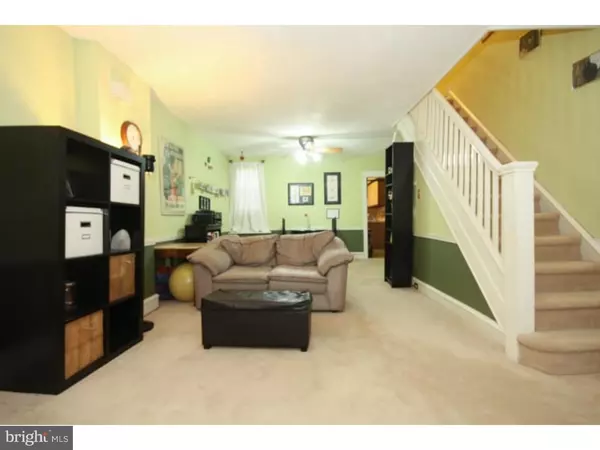$105,000
$105,000
For more information regarding the value of a property, please contact us for a free consultation.
3 Beds
2 Baths
1,218 SqFt
SOLD DATE : 04/29/2016
Key Details
Sold Price $105,000
Property Type Townhouse
Sub Type Interior Row/Townhouse
Listing Status Sold
Purchase Type For Sale
Square Footage 1,218 sqft
Price per Sqft $86
Subdivision Mayfair
MLS Listing ID 1002391168
Sold Date 04/29/16
Style Straight Thru
Bedrooms 3
Full Baths 1
Half Baths 1
HOA Y/N N
Abv Grd Liv Area 1,218
Originating Board TREND
Year Built 1925
Annual Tax Amount $1,180
Tax Year 2016
Lot Size 1,199 Sqft
Acres 0.03
Lot Dimensions 15X82
Property Description
Come see this wonderfully maintained 3-bedroom row home in the Mayfair section of Northeast Philadelphia! This home offers a front-covered porch with an additional front deck, providing a lovely view of the spacious park across the street. Enter into the living room, complete with chair rail trim, a coat closet, and wall to wall carpeting that flows into the dining room. The full, eat-in kitchen features light cabinetry with wood trim, ceramic glass-top stove and oven, dishwasher, heavy-duty garbage disposal, and access to a rear patio. Upstairs you will find a large main bedroom with recessed lighting and a second bedroom, both with ceiling fans, as well as a third bedroom, all three with generous closet space. A full 3-piece ceramic tile bathroom completes the second level. The lower level features a sizeable finished basement with tile flooring and recessed lighting, as well as a separate laundry room, half bathroom with pedestal sink, storage closet, and 1-car garage with rear entrance from its private driveway. In addition, this home has plenty of street parking in the front, is a 10-minute walk from the Regional Rail to Center City (Trenton Line), and is less than 2 blocks from Disston Elementary School.
Location
State PA
County Philadelphia
Area 19135 (19135)
Zoning RSA5
Rooms
Other Rooms Living Room, Dining Room, Primary Bedroom, Bedroom 2, Kitchen, Bedroom 1, Laundry
Basement Partial
Interior
Interior Features Ceiling Fan(s), Kitchen - Eat-In
Hot Water Electric
Heating Oil, Radiator, Baseboard
Cooling Wall Unit
Flooring Fully Carpeted, Tile/Brick
Equipment Oven - Self Cleaning, Dishwasher
Fireplace N
Window Features Replacement
Appliance Oven - Self Cleaning, Dishwasher
Heat Source Oil
Laundry Basement
Exterior
Exterior Feature Deck(s), Patio(s)
Garage Spaces 1.0
Fence Other
Utilities Available Cable TV
Waterfront N
Water Access N
Roof Type Flat
Accessibility None
Porch Deck(s), Patio(s)
Parking Type On Street, Driveway, Attached Garage
Attached Garage 1
Total Parking Spaces 1
Garage Y
Building
Story 2
Foundation Concrete Perimeter
Sewer Public Sewer
Water Public
Architectural Style Straight Thru
Level or Stories 2
Additional Building Above Grade
New Construction N
Schools
School District The School District Of Philadelphia
Others
Senior Community No
Tax ID 552438200
Ownership Fee Simple
Acceptable Financing Conventional, VA, FHA 203(b)
Listing Terms Conventional, VA, FHA 203(b)
Financing Conventional,VA,FHA 203(b)
Read Less Info
Want to know what your home might be worth? Contact us for a FREE valuation!

Our team is ready to help you sell your home for the highest possible price ASAP

Bought with Ricky Peterson • Century 21 Advantage Gold-Lower Bucks

"My job is to find and attract mastery-based agents to the office, protect the culture, and make sure everyone is happy! "







