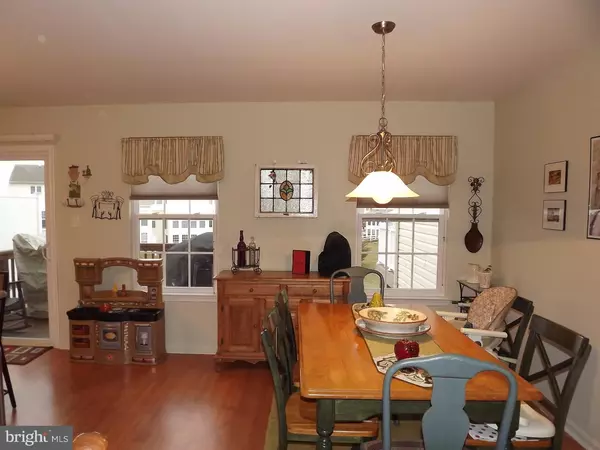$230,000
$237,000
3.0%For more information regarding the value of a property, please contact us for a free consultation.
3 Beds
3 Baths
2,038 SqFt
SOLD DATE : 05/20/2016
Key Details
Sold Price $230,000
Property Type Townhouse
Sub Type Interior Row/Townhouse
Listing Status Sold
Purchase Type For Sale
Square Footage 2,038 sqft
Price per Sqft $112
Subdivision Coventry Glen
MLS Listing ID 1002390024
Sold Date 05/20/16
Style Colonial
Bedrooms 3
Full Baths 2
Half Baths 1
HOA Fees $90/mo
HOA Y/N Y
Abv Grd Liv Area 2,038
Originating Board TREND
Year Built 2008
Annual Tax Amount $3,813
Tax Year 2016
Lot Size 2,760 Sqft
Acres 0.06
Property Description
This beautiful home is a must see! You will love entertaining in this huge kitchen featuring beveled Corian Counters, one of a kind tile backsplash, Maple Spice Cabinets, upgraded appliance package with gas cooking, modern lighting, food pantry and an oversized 3 seat island giving you tons of additional storage. Grilling or chilling outdoors is a breeze with sliders to a nice size rear deck. Pergo wood floors flow from the kitchen into the open dining area. The spacious living room is perfect for relaxing or watching the big game with built in speakers in the ceiling for that perfect surround sound! The living room also has newer carpet, a large storage closet, space for a sitting or play area and tons of natural sunlight from the south facing view. The upper level includes the master bedroom suite with walk in closet, private master bathroom with double marble vanity, new lighting, linen closet, tile floor and shower. Two more ample size bedrooms with neutral paint colors and good size closets round out this floor as well as an updated full hall bath. The lower level is completely finished with family room highlighted by a wall of built in cabinetry, recessed lights, and sliders leading to a beautiful EP Henry paver patio and fenced in rear yard. It also includes a separate laundry room with laundry tub, wall cabinets for tidy storage, and a convenient folding counter. A tasteful powder room, coat closet and access to the 1 car attached garage containing overhead storage units complete the space. Additional amenities include a whole home air purifier attached to HVAC, specially fitted vertical and wood blinds, and security system with intercom capability to the alarm company. HOA includes lawn mowing, trash/recycling, playground and overflow parking areas just next door. This home comes with a 6 month transferable Home Warranty. This home is close to Schuylkill River Trail, restaurants and major routes. Make this fantastic home your new home!
Location
State PA
County Chester
Area East Coventry Twp (10318)
Zoning R3
Rooms
Other Rooms Living Room, Dining Room, Primary Bedroom, Bedroom 2, Kitchen, Family Room, Bedroom 1, Attic
Basement Full, Outside Entrance, Fully Finished
Interior
Interior Features Primary Bath(s), Kitchen - Island, Butlers Pantry, Ceiling Fan(s), Kitchen - Eat-In
Hot Water Natural Gas
Heating Gas, Hot Water, Forced Air
Cooling Central A/C
Flooring Fully Carpeted
Equipment Oven - Self Cleaning, Dishwasher, Refrigerator, Disposal, Built-In Microwave
Fireplace N
Window Features Replacement
Appliance Oven - Self Cleaning, Dishwasher, Refrigerator, Disposal, Built-In Microwave
Heat Source Natural Gas
Laundry Lower Floor
Exterior
Exterior Feature Deck(s), Patio(s)
Garage Spaces 3.0
Fence Other
Amenities Available Tot Lots/Playground
Water Access N
Roof Type Pitched,Shingle
Accessibility None
Porch Deck(s), Patio(s)
Attached Garage 1
Total Parking Spaces 3
Garage Y
Building
Lot Description Rear Yard
Story 3+
Sewer Public Sewer
Water Public
Architectural Style Colonial
Level or Stories 3+
Additional Building Above Grade
Structure Type Cathedral Ceilings,9'+ Ceilings
New Construction N
Schools
Middle Schools Owen J Roberts
High Schools Owen J Roberts
School District Owen J Roberts
Others
HOA Fee Include Common Area Maintenance,Lawn Maintenance,Trash
Senior Community No
Tax ID 18-01 -0428
Ownership Fee Simple
Security Features Security System
Acceptable Financing Conventional, VA, FHA 203(b), USDA
Listing Terms Conventional, VA, FHA 203(b), USDA
Financing Conventional,VA,FHA 203(b),USDA
Read Less Info
Want to know what your home might be worth? Contact us for a FREE valuation!

Our team is ready to help you sell your home for the highest possible price ASAP

Bought with Jesse W Strange • Better Homes and Gardens Real Estate Phoenixville
"My job is to find and attract mastery-based agents to the office, protect the culture, and make sure everyone is happy! "







