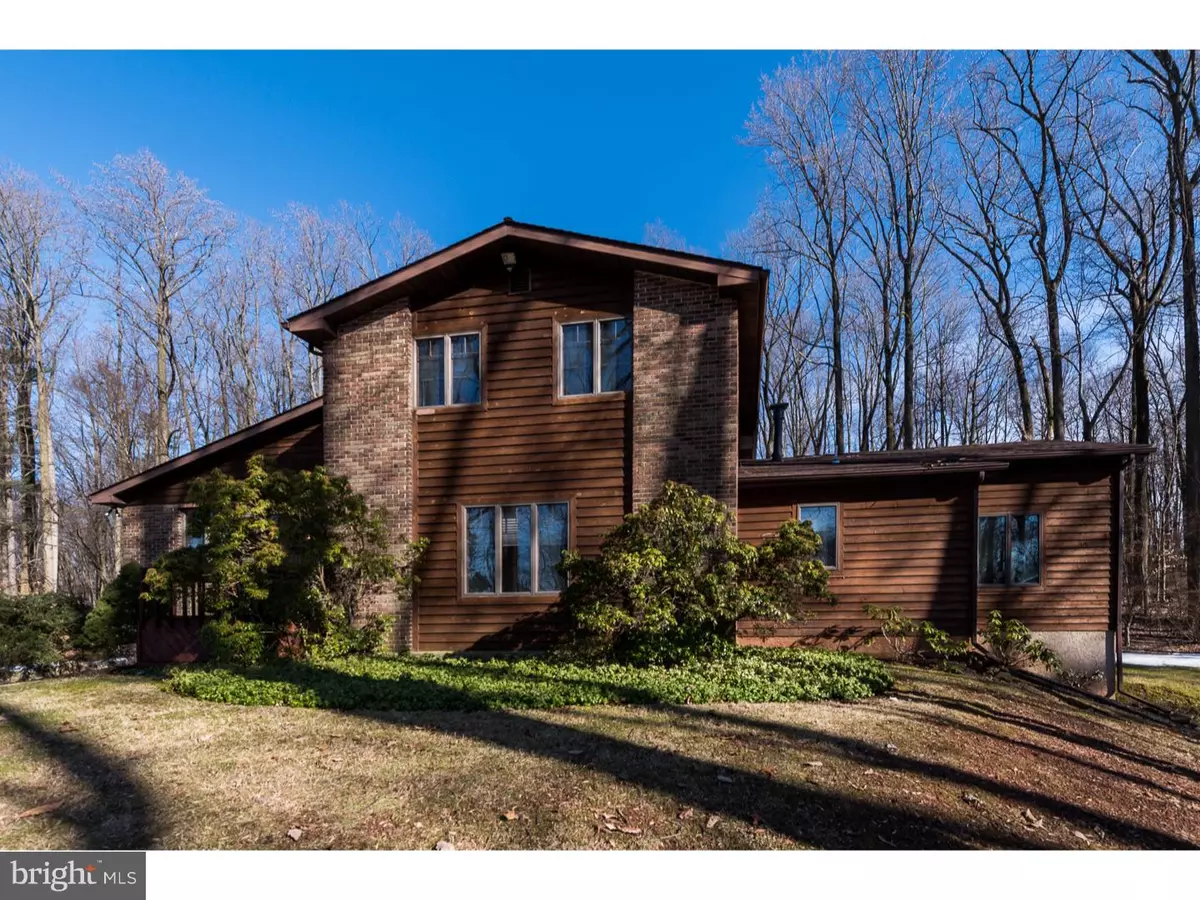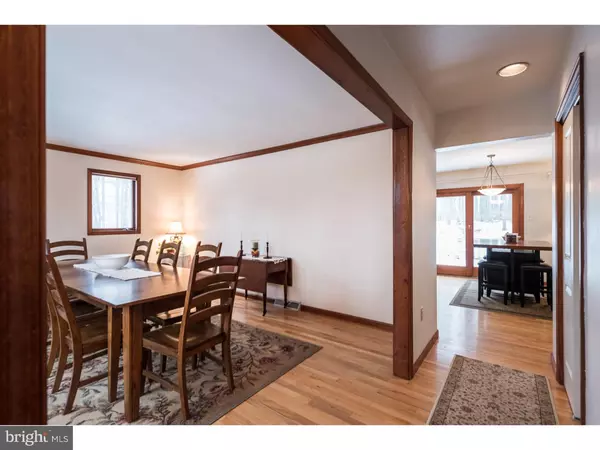$427,500
$439,800
2.8%For more information regarding the value of a property, please contact us for a free consultation.
4 Beds
4 Baths
3,000 SqFt
SOLD DATE : 07/11/2016
Key Details
Sold Price $427,500
Property Type Single Family Home
Sub Type Detached
Listing Status Sold
Purchase Type For Sale
Square Footage 3,000 sqft
Price per Sqft $142
Subdivision None Available
MLS Listing ID 1002386576
Sold Date 07/11/16
Style Contemporary
Bedrooms 4
Full Baths 3
Half Baths 1
HOA Y/N N
Abv Grd Liv Area 3,000
Originating Board TREND
Year Built 1981
Annual Tax Amount $7,285
Tax Year 2016
Lot Size 2.900 Acres
Acres 2.9
Lot Dimensions 0X0
Property Description
Leave your workday worries behind when you return home to this one of a kind Custom Retreat on almost 3 acres in sought after East Nantmeal Township. Award Winning Owen J Roberts School District. 4 Bedroom, 3 Full Baths and Main Level Powder Room, with Daylight Walk Out Basement. Enter into this sundrenched home with Hardwood Floors throughout the first floor, with the exception of the carpeted Master Suite. Enormous Dining Room with wall of windows overlooking the serene, wooded grounds. Gourmet Kitchen with Granite Counters, Tile Backsplash, Cherry Cabinets, Oversized Island with Cooktop, New Stainless Dishwasher and Refrigerator. Sizable Breakfast Area with French Doors to deck and cleared, fenced backyard. Serene, treelined and lightly wooded back and side yards abut to Conservation space that cannot be subdivided. Enjoy the peaceful sights and sounds of nature's abundance as you lounge in the hot tub or entertain on the amply sized composite deck. Back inside, Breakfast Area and Kitchen are Open to the step down Family Room with Marble Gas Fireplace and Custom Cherry Built-ins. Another wall of windows at the back of the Family Room overlooks your woods and the Conservation space. Master Suite wing includes a nicely sized Laundry Room with built in folding table. Tons of closet space down the hall to the Master Suite with Cathedral Ceiling, Ceiling Fan, Enormous Window with circle top and Sitting Room that can be used as a Nursery, Computer Space or simply to curl up with a good book. Dressing Room, Large Walk-in Closet with Built-ins and Lavish Masterbath with contrasting classical Marble tile and sink. Back to the Family Room, hallway leads to Powder Room, and Front Bedroom currently a Home Office/Guest Bedroom. Hardwood Floors continue up the stairs and into both Generously sized Bedrooms, each with their own Bathroom. Walk out-Daylight Basement could easily be finished to add additional Recreational Space. Recent updates by the current owners include New Roof, New Washer, Refrigerator, Dishwasher, Hot water Heater, TRANE High Efficiency Air Conditioner and Propane Heater, Owner's Purchased Propane Tank, Add on Supplemental Heat with Wood Furnace, Hard Wired for Generator, New Hot Tub Pump and Radon Remediation system. Truly nothing to do but move in and soak up the serenity. Minutes to Welkinweir Estate, Horseshoe Trail, French Creek State Park and St Peter's Village. MOTIVATED SELLERS! Reasonable offers entertained!
Location
State PA
County Chester
Area East Nantmeal Twp (10324)
Zoning AP
Rooms
Other Rooms Living Room, Dining Room, Primary Bedroom, Bedroom 2, Bedroom 3, Kitchen, Family Room, Bedroom 1, Laundry, Other
Basement Full, Unfinished, Outside Entrance
Interior
Interior Features Primary Bath(s), Kitchen - Island, Ceiling Fan(s), WhirlPool/HotTub, Wood Stove, Dining Area
Hot Water Electric
Heating Propane, Wood Burn Stove, Forced Air
Cooling Central A/C
Flooring Wood, Fully Carpeted, Tile/Brick, Marble
Fireplaces Number 1
Fireplaces Type Marble, Gas/Propane
Equipment Cooktop, Oven - Wall, Oven - Self Cleaning, Dishwasher
Fireplace Y
Window Features Energy Efficient
Appliance Cooktop, Oven - Wall, Oven - Self Cleaning, Dishwasher
Heat Source Bottled Gas/Propane, Wood
Laundry Main Floor
Exterior
Exterior Feature Deck(s)
Garage Spaces 4.0
Fence Other
Utilities Available Cable TV
Waterfront N
Water Access N
Roof Type Shingle
Accessibility None
Porch Deck(s)
Parking Type Driveway, Attached Garage
Attached Garage 2
Total Parking Spaces 4
Garage Y
Building
Lot Description Flag
Story 2
Sewer On Site Septic
Water Well
Architectural Style Contemporary
Level or Stories 2
Additional Building Above Grade
Structure Type Cathedral Ceilings,9'+ Ceilings
New Construction N
Schools
Elementary Schools French Creek
Middle Schools Owen J Roberts
High Schools Owen J Roberts
School District Owen J Roberts
Others
Senior Community No
Tax ID 24-01 -0011.02A0
Ownership Fee Simple
Security Features Security System
Acceptable Financing Conventional, VA, FHA 203(b), USDA
Listing Terms Conventional, VA, FHA 203(b), USDA
Financing Conventional,VA,FHA 203(b),USDA
Read Less Info
Want to know what your home might be worth? Contact us for a FREE valuation!

Our team is ready to help you sell your home for the highest possible price ASAP

Bought with Peter Ross • Plumer & Associates Inc

"My job is to find and attract mastery-based agents to the office, protect the culture, and make sure everyone is happy! "







