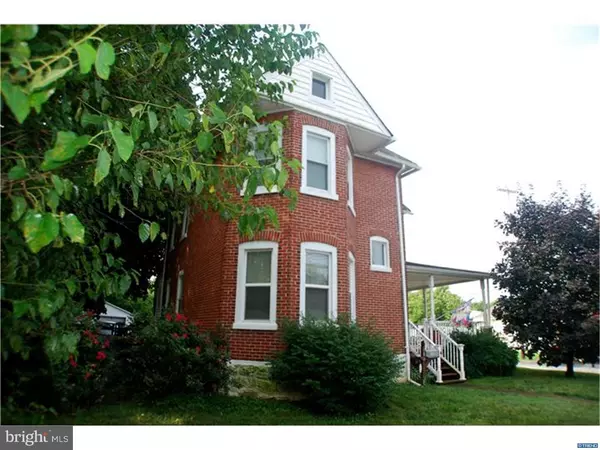$235,000
$229,900
2.2%For more information regarding the value of a property, please contact us for a free consultation.
4 Beds
2 Baths
1,633 SqFt
SOLD DATE : 08/31/2018
Key Details
Sold Price $235,000
Property Type Single Family Home
Sub Type Detached
Listing Status Sold
Purchase Type For Sale
Square Footage 1,633 sqft
Price per Sqft $143
Subdivision None Available
MLS Listing ID 1002088650
Sold Date 08/31/18
Style Victorian
Bedrooms 4
Full Baths 2
HOA Y/N N
Abv Grd Liv Area 1,633
Originating Board TREND
Year Built 1925
Annual Tax Amount $2,685
Tax Year 2018
Lot Size 0.330 Acres
Acres 0.33
Lot Dimensions .33 ACRES
Property Description
Outstanding curb appeal and condition highlights this gorgeous all brick 3 story Victorian home offering 4 bedrooms, 2 full baths and situated in the sought after Avon Grove School District. This beautiful home is situated in the borough of West Grove Borough and has R4 zoning. Perfect for an in-home business or small contractor. Check with the borough for all available options. Even before entering the front door guest are greeted with an oversized wrap around covered front and side porch. Truly a gorgeous setting inviting all to sit, relax and enjoy. Upon entering the front door of this exquisitely designed home guests feel welcomed into a retreat that exudes both grace and style. Just a few years ago this home was professionally and completely remodeled and updated throughout. The first floor offers a bright and airy eat-in kitchen with lovely white custom cabinetry some accented with glass fronts, a dining room and adjacent living room filled with natural light from the walk out triple bay window. The first floor also offers a Den or Office or if needed a first floor bedroom and a recently remodeled full bath. The 2nd floor has three nice size bedrooms and a remodeled full bath with a ball and claw tub original to the house. The owner"s bedroom has been updated with new built-in closets by design organizer. The 3rd level is currently being used for storage but could be easily converted to additional living space. Additional amenities include a full basement offering tons of storage, new energy efficient heat pump / C/A with oil back up and a new hot water heater. There are two connected oil tanks in the basement so oil can be purchased during the off season when prices are lower. The property offers a detached 2 car garage and parking for 8-10 cars, or a boat or RV or work trailers. The side yard is fenced for your pets safety and security or picnicking under the shade trees. This property is located minutes to area conveniences, shopping centers, local golf courses, area parks, playgrounds, dog park, ball fields, basketball courts also the two area nature preserves with over 3000 acres of nature trails, picnicking, bike trails, fishing and horseback riding.
Location
State PA
County Chester
Area West Grove Boro (10305)
Zoning R4
Rooms
Other Rooms Living Room, Dining Room, Primary Bedroom, Bedroom 2, Bedroom 3, Kitchen, Bedroom 1, Attic
Basement Full, Unfinished
Interior
Interior Features Ceiling Fan(s), Kitchen - Eat-In
Hot Water Electric
Heating Gas, Forced Air, Energy Star Heating System, Programmable Thermostat
Cooling Central A/C
Flooring Wood, Fully Carpeted, Tile/Brick
Equipment Built-In Range, Oven - Self Cleaning, Dishwasher, Built-In Microwave
Fireplace N
Window Features Replacement
Appliance Built-In Range, Oven - Self Cleaning, Dishwasher, Built-In Microwave
Heat Source Natural Gas
Laundry Basement
Exterior
Exterior Feature Deck(s)
Parking Features Oversized
Garage Spaces 5.0
Fence Other
Utilities Available Cable TV
Water Access N
Roof Type Shingle
Accessibility None
Porch Deck(s)
Total Parking Spaces 5
Garage Y
Building
Lot Description Corner, Level, Open
Story 3+
Foundation Stone
Sewer Public Sewer
Water Public
Architectural Style Victorian
Level or Stories 3+
Additional Building Above Grade
New Construction N
Schools
School District Avon Grove
Others
Senior Community No
Tax ID 05-03-0026
Ownership Fee Simple
Security Features Security System
Acceptable Financing Conventional, VA, FHA 203(b)
Listing Terms Conventional, VA, FHA 203(b)
Financing Conventional,VA,FHA 203(b)
Read Less Info
Want to know what your home might be worth? Contact us for a FREE valuation!

Our team is ready to help you sell your home for the highest possible price ASAP

Bought with Diana V Perez • RE/MAX Excellence
"My job is to find and attract mastery-based agents to the office, protect the culture, and make sure everyone is happy! "







