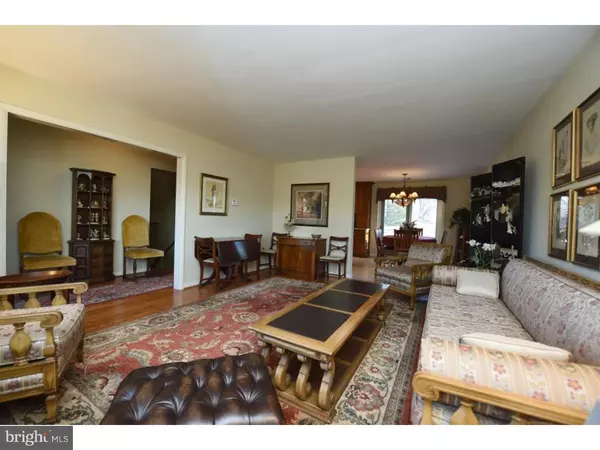$277,000
$285,000
2.8%For more information regarding the value of a property, please contact us for a free consultation.
4 Beds
2 Baths
2,227 SqFt
SOLD DATE : 05/03/2016
Key Details
Sold Price $277,000
Property Type Single Family Home
Sub Type Detached
Listing Status Sold
Purchase Type For Sale
Square Footage 2,227 sqft
Price per Sqft $124
Subdivision None Available
MLS Listing ID 1002384682
Sold Date 05/03/16
Style Colonial,Split Level
Bedrooms 4
Full Baths 2
HOA Y/N N
Abv Grd Liv Area 2,227
Originating Board TREND
Year Built 1961
Annual Tax Amount $4,408
Tax Year 2016
Lot Size 0.689 Acres
Acres 0.69
Property Description
Move right in! This wonderful OJR single rests on approx .7 acres with open space farmland views right from your front door! It is obvious from the moment you enter, that this home has been meticulously cared for and intelligently upgraded. The pegged hardwood floors run from the foyer with double coat closet, through the spacious living room with large windows. The newly updated kitchen is laid out beautifully, and boasts ceramic-tiled flooring, neutral granite counters, complimentary slate tiled back splash, full-height cherry "soft-close" cabinetry, and stainless steel appliances. The dining area gives you sliding door access to the 25'x20' deck, as well as access to the 3 seasons room where you can enjoy your sunset views. Upstairs you will find 3 nicely sized bedrooms as well as a full hall bath with dressing vanity, pedestal sink, plenty of storage, ceramic tiled shower, and tiled floor. The lower level features a family room with brick surround propane fireplace, custom built bookshelves, recessed lighting, and plantation shutters. The 4th bedroom (currently used as an office space), full bath with stall shower, laundry area, and utility area complete the lower level. There is no shortage of storage space with a 2 car attached garage and walk-up attic. Rest easy with the 10 year heater and 8 year young roof! Convenient to Rt 422 and Rt 100! Better see this gem before it's too late!
Location
State PA
County Chester
Area North Coventry Twp (10317)
Zoning R1
Rooms
Other Rooms Living Room, Primary Bedroom, Bedroom 2, Bedroom 3, Kitchen, Family Room, Bedroom 1, Laundry, Other
Interior
Interior Features Kitchen - Eat-In
Hot Water Oil
Heating Oil, Hot Water
Cooling Central A/C
Fireplaces Number 1
Fireplace Y
Heat Source Oil
Laundry Lower Floor
Exterior
Exterior Feature Deck(s)
Garage Spaces 5.0
Water Access N
Accessibility None
Porch Deck(s)
Attached Garage 2
Total Parking Spaces 5
Garage Y
Building
Story Other
Sewer Public Sewer
Water Well
Architectural Style Colonial, Split Level
Level or Stories Other
Additional Building Above Grade
New Construction N
Schools
Elementary Schools North Coventry
Middle Schools Owen J Roberts
High Schools Owen J Roberts
School District Owen J Roberts
Others
Senior Community No
Tax ID 17-03 -0337
Ownership Fee Simple
Read Less Info
Want to know what your home might be worth? Contact us for a FREE valuation!

Our team is ready to help you sell your home for the highest possible price ASAP

Bought with Mark J Freels • United Real Estate
"My job is to find and attract mastery-based agents to the office, protect the culture, and make sure everyone is happy! "







