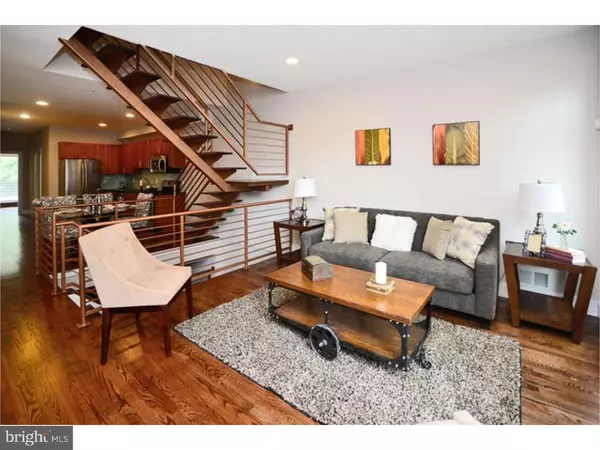$345,000
$345,000
For more information regarding the value of a property, please contact us for a free consultation.
3 Beds
3 Baths
1,762 SqFt
SOLD DATE : 04/07/2016
Key Details
Sold Price $345,000
Property Type Single Family Home
Sub Type Unit/Flat/Apartment
Listing Status Sold
Purchase Type For Sale
Square Footage 1,762 sqft
Price per Sqft $195
Subdivision Francisville
MLS Listing ID 1002386428
Sold Date 04/07/16
Style Other
Bedrooms 3
Full Baths 3
HOA Fees $168/mo
HOA Y/N N
Abv Grd Liv Area 1,762
Originating Board TREND
Year Built 2011
Annual Tax Amount $713
Tax Year 2016
Lot Size 1,245 Sqft
Acres 0.03
Lot Dimensions 15X83
Property Description
Fabulous condo in booming Francisville! This is a well designed, tri-level condo featuring an open floor plan, quality craftsmanship, and attention to the finer details. The main floor features a spacious family room, a kitchen with 42" cabinets, granite counters, stainless steel appliances and glass backsplash and a dining area. This floor also includes a large bedroom with sliding doors to a covered balcony and a full bathroom with soaking tub. The large back patio with stamped concrete is perfect for outdoor entertaining. The top floor features the master bedroom and a gorgeous master bath with a large, walk-in glass enclosed shower with bench. The lower level with polished concrete floors features another living area/media room with high ceilings and a 3rd bedroom and 3rd bathroom. There's more: stained oak floors throughout, lots of natural sunlight, casement windows, laundry area with washer and dryer, staircase with floating metal treads with wood stairs, etc! Low taxes!! 5 years left on the tax abatement. Walk to Vetri's and Stephen Starr's restaurants on Broad St and all of the restaurants and cafes on Fairmount Ave. Blocks to Center City. Around the corner from Crossfit Fairmount. Walk score of 92 and bike score of 83.
Location
State PA
County Philadelphia
Area 19130 (19130)
Zoning CMX2
Rooms
Other Rooms Living Room, Primary Bedroom, Bedroom 2, Kitchen, Family Room, Bedroom 1
Basement Full, Fully Finished
Interior
Interior Features Sprinkler System, Intercom, Stall Shower, Kitchen - Eat-In
Hot Water Natural Gas
Heating Gas, Forced Air
Cooling Central A/C
Flooring Wood
Equipment Disposal
Fireplace N
Window Features Replacement
Appliance Disposal
Heat Source Natural Gas
Laundry Main Floor
Exterior
Exterior Feature Patio(s), Porch(es)
Water Access N
Accessibility None
Porch Patio(s), Porch(es)
Garage N
Building
Story 3+
Sewer Public Sewer
Water Public
Architectural Style Other
Level or Stories 3+
Additional Building Above Grade
Structure Type 9'+ Ceilings
New Construction N
Schools
School District The School District Of Philadelphia
Others
HOA Fee Include Common Area Maintenance,Ext Bldg Maint,Snow Removal
Senior Community No
Tax ID 151014800
Ownership Condominium
Read Less Info
Want to know what your home might be worth? Contact us for a FREE valuation!

Our team is ready to help you sell your home for the highest possible price ASAP

Bought with Noah S Ostroff • Keller Williams Philadelphia

"My job is to find and attract mastery-based agents to the office, protect the culture, and make sure everyone is happy! "







