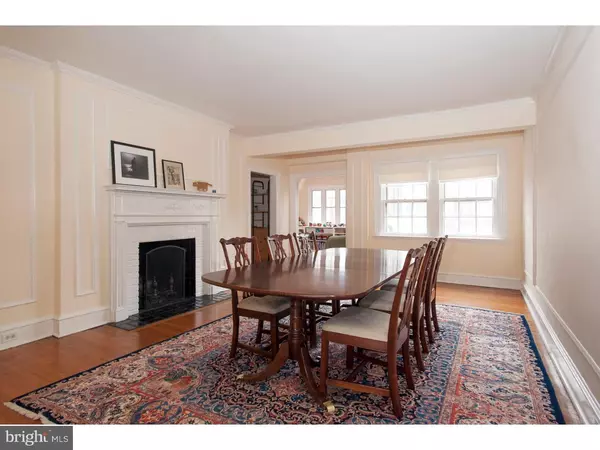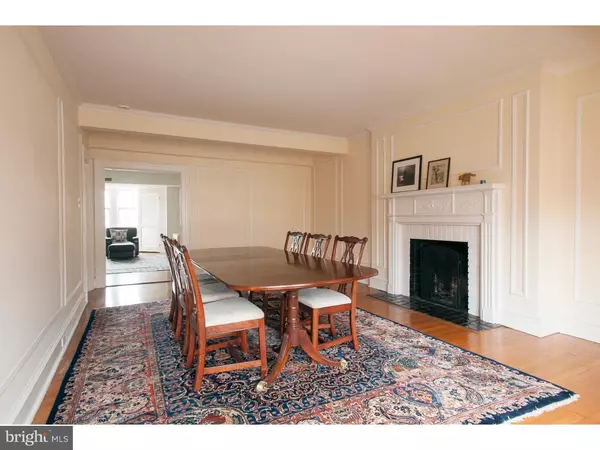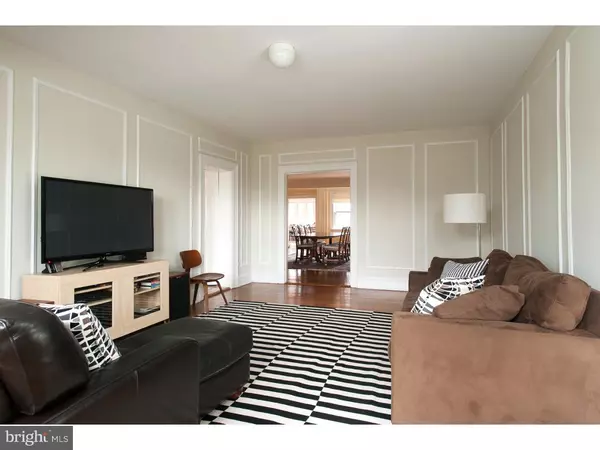$210,000
$224,900
6.6%For more information regarding the value of a property, please contact us for a free consultation.
2 Beds
2 Baths
1,880 SqFt
SOLD DATE : 06/17/2016
Key Details
Sold Price $210,000
Property Type Single Family Home
Sub Type Unit/Flat/Apartment
Listing Status Sold
Purchase Type For Sale
Square Footage 1,880 sqft
Price per Sqft $111
Subdivision Yorklynne Manor
MLS Listing ID 1002384168
Sold Date 06/17/16
Style Tudor
Bedrooms 2
Full Baths 2
HOA Fees $810/mo
HOA Y/N Y
Abv Grd Liv Area 1,880
Originating Board TREND
Year Built 1926
Annual Tax Amount $4,100
Tax Year 2016
Lot Size 1,880 Sqft
Acres 0.04
Property Description
Spacious and gracious describes this lovely 3rd floor home at Yorklynne Manor. Behind the iron gate of this 1926 Tudor style complex, you will enjoy a gorgeous koi pond and fountain on the walk to your new residence. Wonderful natural light fills this 2 bedroom den unit with tree-top views and large rooms, great for entertaining and comfortable living. Enter the foyer with a huge closet for coats and additional storage, and flow into the stately dining room (could also be used as the living room) with beautiful fireplace, hardwood floors, original plaster walls, and detailed molding. Also off the foyer is a sunny playroom, office, den or 3rd bedroom with french doors. From the dining room you will enter another large room (currently living room) attached to a bright eat-in kitchen with granite counters and ample cupboards. Laundry room and additional storage room combination are also in this space. Separate from the living areas are the master en-suite bedroom and an additional bedroom and hall bath. Top this all off with the right to use a very large garage parking space and a storage space as well! Nowhere else can you find almost 1900 square feet with parking use in the Lower Merion School District for this price! Quick walk to the R5 provides an easy and fast commute to Center City's 30th Street and Suburban Station.
Location
State PA
County Montgomery
Area Lower Merion Twp (10640)
Zoning RA
Rooms
Other Rooms Living Room, Dining Room, Primary Bedroom, Kitchen, Family Room, Bedroom 1, Other
Interior
Interior Features Kitchen - Eat-In
Hot Water Natural Gas
Heating Gas
Cooling Central A/C
Flooring Wood
Fireplaces Number 1
Fireplace Y
Heat Source Natural Gas
Laundry Main Floor
Exterior
Garage Spaces 1.0
Water Access N
Accessibility None
Total Parking Spaces 1
Garage N
Building
Story 1
Sewer Public Sewer
Water Public
Architectural Style Tudor
Level or Stories 1
Additional Building Above Grade
New Construction N
Schools
Elementary Schools Merion
Middle Schools Bala Cynwyd
High Schools Lower Merion
School District Lower Merion
Others
HOA Fee Include Common Area Maintenance,Ext Bldg Maint,Lawn Maintenance,Snow Removal,Trash,Water,Sewer,Insurance
Senior Community No
Tax ID 40-00-11128-226
Ownership Condominium
Pets Allowed Case by Case Basis
Read Less Info
Want to know what your home might be worth? Contact us for a FREE valuation!

Our team is ready to help you sell your home for the highest possible price ASAP

Bought with Joseph U Milani • Long & Foster Real Estate, Inc.
"My job is to find and attract mastery-based agents to the office, protect the culture, and make sure everyone is happy! "







