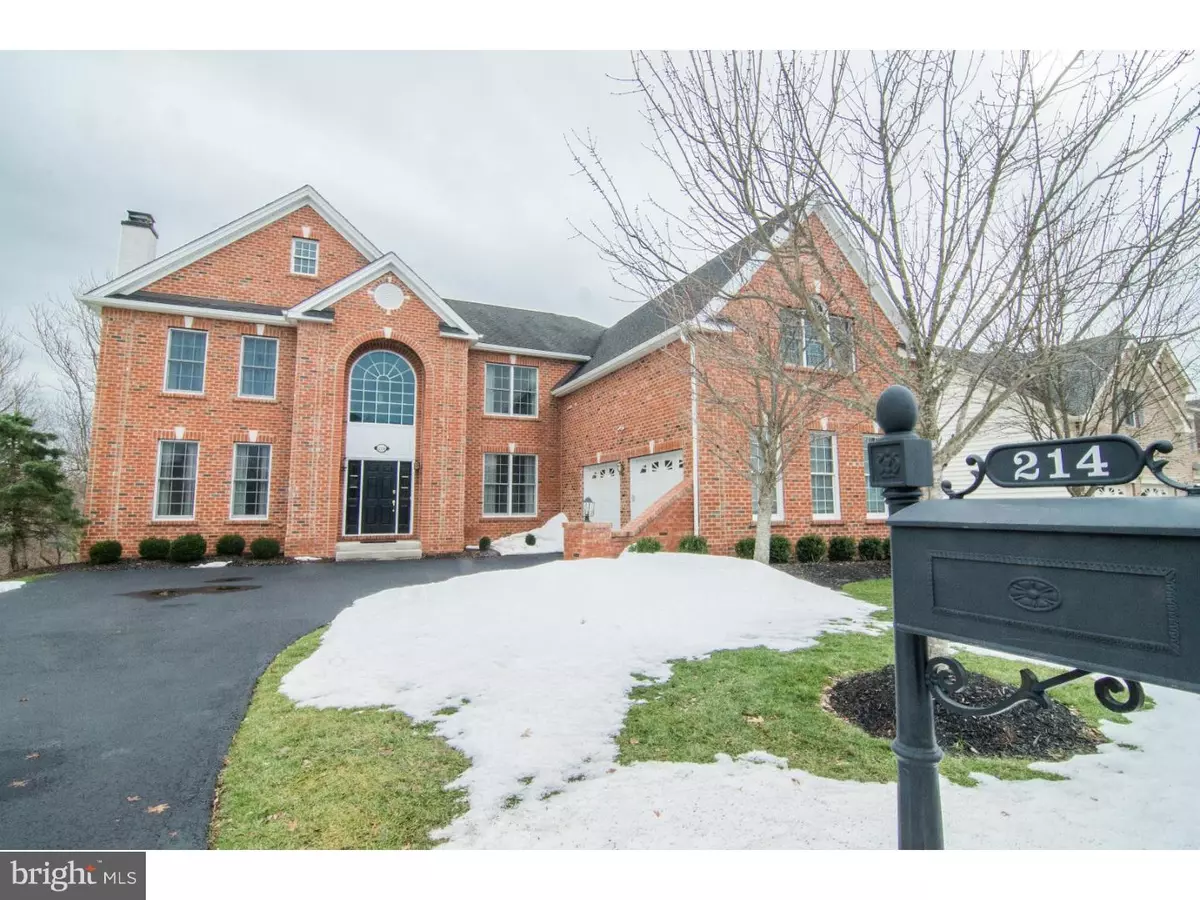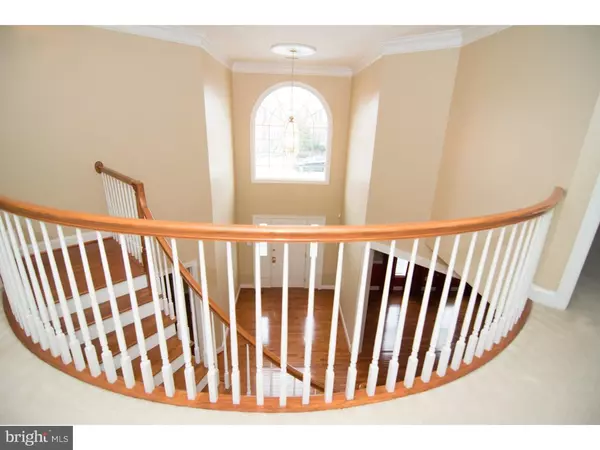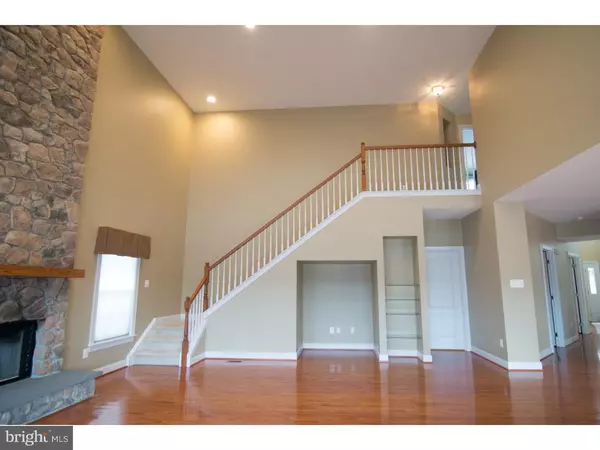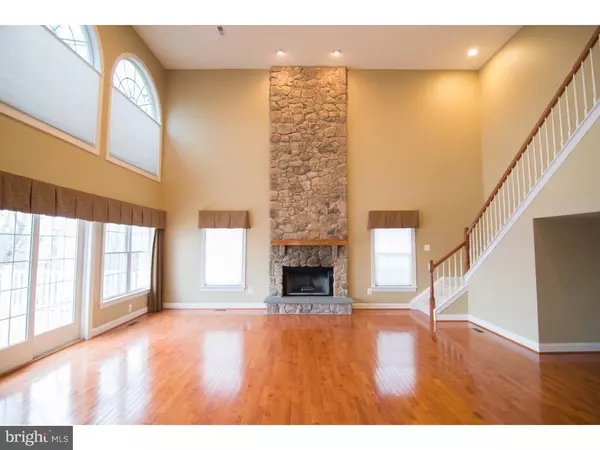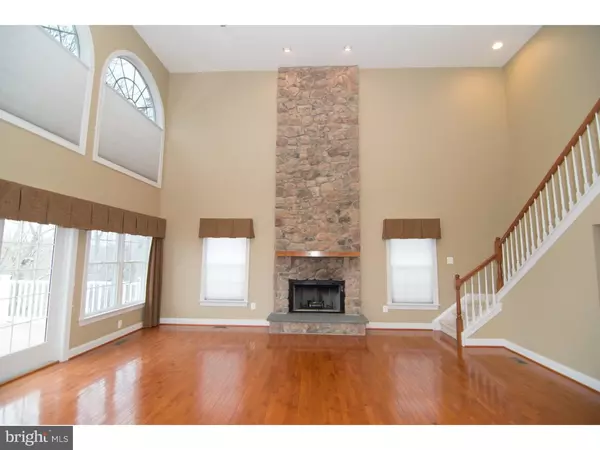$631,000
$629,900
0.2%For more information regarding the value of a property, please contact us for a free consultation.
4 Beds
4 Baths
4,045 SqFt
SOLD DATE : 03/28/2016
Key Details
Sold Price $631,000
Property Type Single Family Home
Sub Type Detached
Listing Status Sold
Purchase Type For Sale
Square Footage 4,045 sqft
Price per Sqft $155
Subdivision Rivercrest
MLS Listing ID 1002380916
Sold Date 03/28/16
Style Colonial
Bedrooms 4
Full Baths 3
Half Baths 1
HOA Fees $165/mo
HOA Y/N Y
Abv Grd Liv Area 4,045
Originating Board TREND
Year Built 2004
Annual Tax Amount $9,417
Tax Year 2016
Lot Size 0.267 Acres
Acres 0.27
Lot Dimensions 82
Property Description
Golf course view from the deck of this magnificent colonial home in Rivercrest golf club and preseve. Country club living. Only one owner since construction by Toll Brothers. Many builder upgrades included. The practical gourmet kitchen design is functional now and will stand the test of time. 42" cherry cabinets, granite counter tops, large island, 5 burner gas cooktop, wall oven and microwave combo, stainless steel appliances, ceramic tile backsplash, overlooking large golf view deck (trex) via sliding doors from sunny breakfast room. A glorious heart to this stunning home. The two story foyer features a turned staircase welcoming you to this elegant home. The foyer leads into the two story family room featuring a floor to ceiling stone, wood burning fireplace. The second floor features a large master suite with tray ceiling, sitting room and two walk in closets. The huge master bathroom features double vanities and a centerpiece soaking tub. Two more bedrooms share a Jack and Jill bath. The fourth bedroom offers an en suite bathroom. The full footprint, clean unfinished walkout basement, ready to be finished. Maple hardwood flooring throughout. Move in ready. Are you ready to move in?
Location
State PA
County Montgomery
Area Upper Providence Twp (10661)
Zoning GCR
Rooms
Other Rooms Living Room, Dining Room, Primary Bedroom, Bedroom 2, Bedroom 3, Kitchen, Family Room, Bedroom 1, Laundry, Other, Attic
Basement Full, Unfinished, Outside Entrance
Interior
Interior Features Primary Bath(s), Kitchen - Island, Butlers Pantry, Skylight(s), Ceiling Fan(s), WhirlPool/HotTub, Wood Stove
Hot Water Natural Gas
Heating Gas, Zoned
Cooling Central A/C
Flooring Wood, Fully Carpeted
Fireplaces Type Stone
Equipment Built-In Range, Oven - Wall, Dishwasher, Refrigerator, Disposal, Built-In Microwave
Fireplace N
Appliance Built-In Range, Oven - Wall, Dishwasher, Refrigerator, Disposal, Built-In Microwave
Heat Source Natural Gas
Laundry Main Floor
Exterior
Exterior Feature Deck(s)
Garage Spaces 2.0
Utilities Available Cable TV
Amenities Available Swimming Pool, Club House
Water Access N
View Golf Course
Roof Type Pitched
Accessibility None
Porch Deck(s)
Attached Garage 2
Total Parking Spaces 2
Garage Y
Building
Story 2
Sewer Public Sewer
Water Public
Architectural Style Colonial
Level or Stories 2
Additional Building Above Grade
Structure Type Cathedral Ceilings,9'+ Ceilings,High
New Construction N
Schools
School District Spring-Ford Area
Others
HOA Fee Include Pool(s),Common Area Maintenance,Snow Removal,Trash,Sewer,Health Club
Tax ID 61-00-05145-698
Ownership Fee Simple
Security Features Security System
Read Less Info
Want to know what your home might be worth? Contact us for a FREE valuation!

Our team is ready to help you sell your home for the highest possible price ASAP

Bought with Haibo Wang • Appreciation Realty LLC
"My job is to find and attract mastery-based agents to the office, protect the culture, and make sure everyone is happy! "


