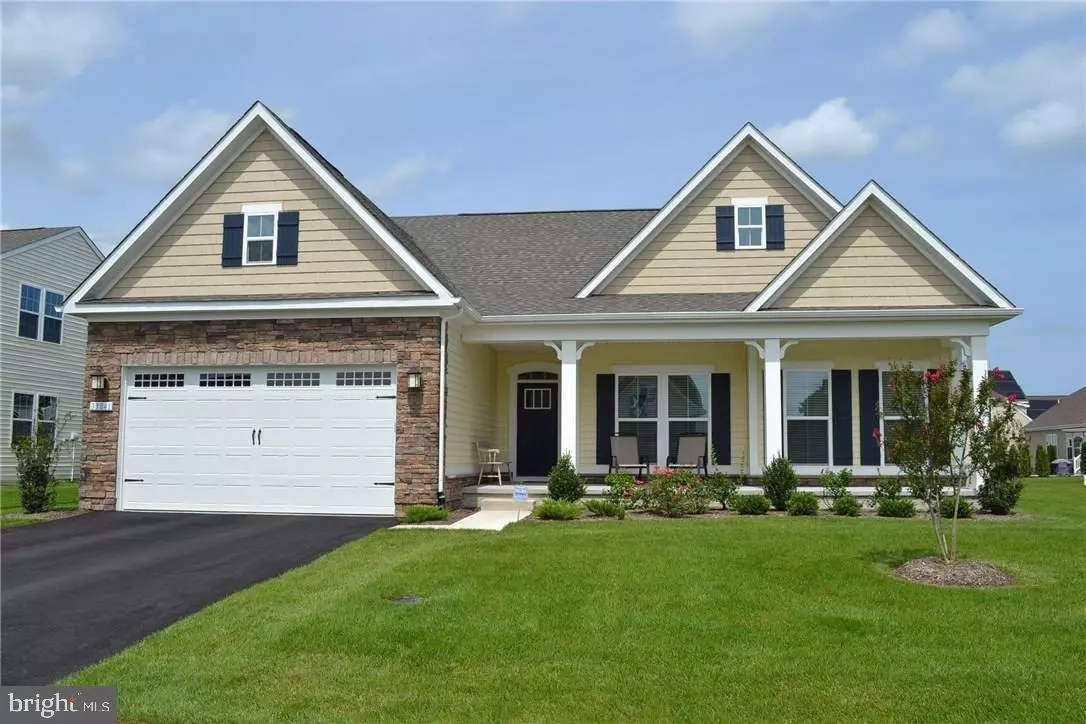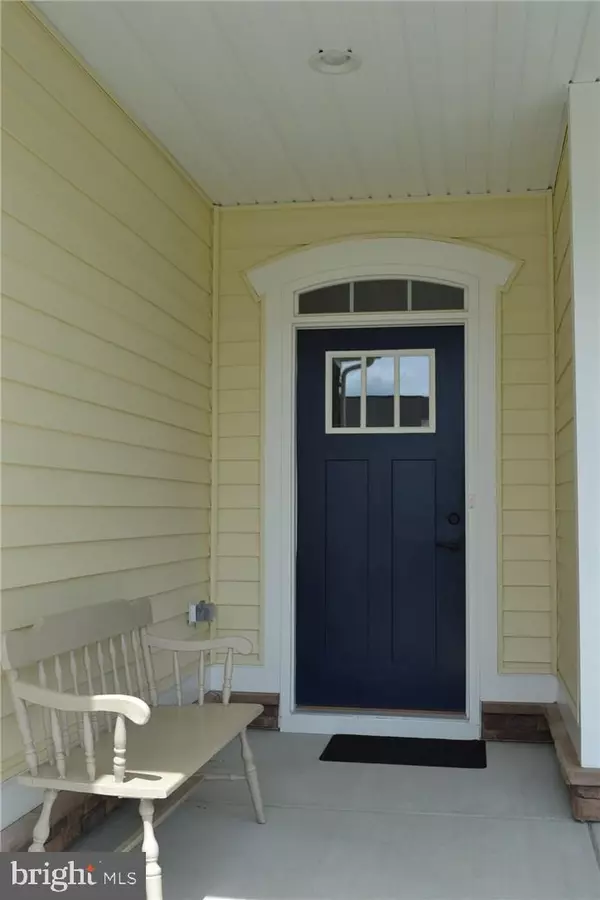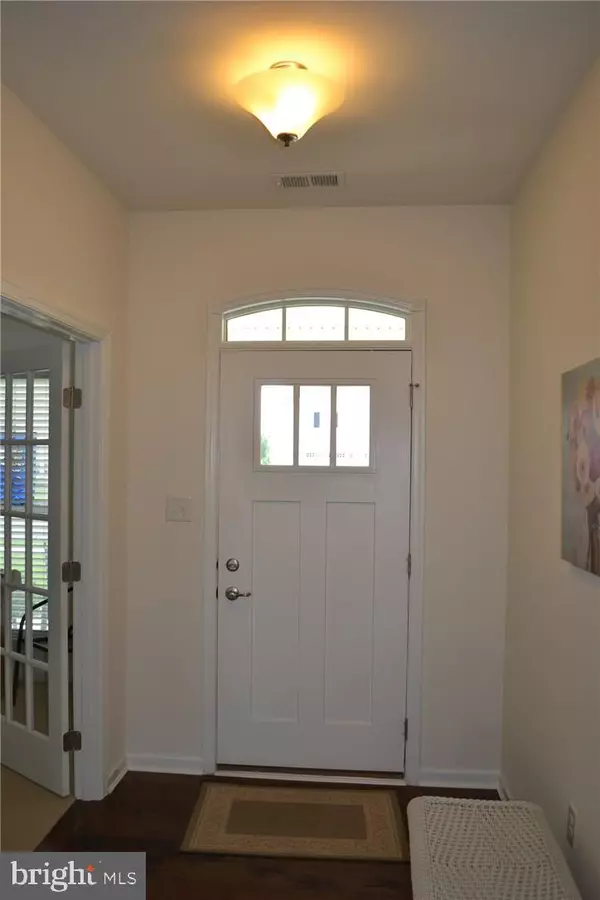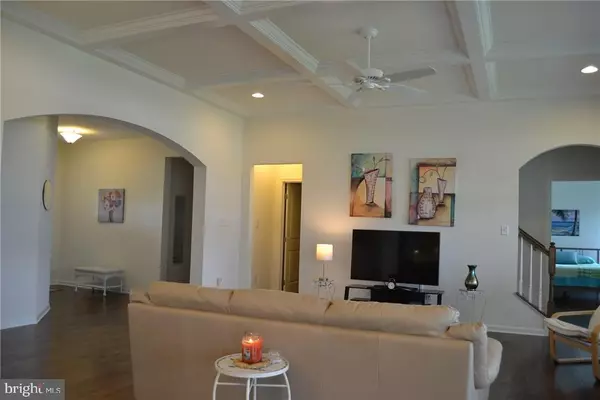$355,000
$359,900
1.4%For more information regarding the value of a property, please contact us for a free consultation.
3 Beds
3 Baths
2,136 SqFt
SOLD DATE : 08/31/2018
Key Details
Sold Price $355,000
Property Type Single Family Home
Sub Type Detached
Listing Status Sold
Purchase Type For Sale
Square Footage 2,136 sqft
Price per Sqft $166
Subdivision Pelican Point
MLS Listing ID 1001568146
Sold Date 08/31/18
Style Contemporary,Ranch/Rambler
Bedrooms 3
Full Baths 3
HOA Fees $87/ann
HOA Y/N Y
Abv Grd Liv Area 2,136
Originating Board SCAOR
Year Built 2017
Lot Size 0.262 Acres
Acres 0.26
Lot Dimensions 71 x 161
Property Description
Available Now. NEW 3/4BR, 3BA Carolina Place Home w/warranty, SAVE $20K vs to be built. Open floor plan, 2 porches. Great Rm, Beam ceiling, Sunroom Gourmet Kitchen, Island, Gas, Granite, Stainless, Pantry, Upgraded Hdwd & Carpets, Wood blinds, Ceiling fans. MBR tray ceiling, oversized shower & walk-in closet, Mud & Laundry Room. Extended Garage, Energy Efficient HVAC/Heat Pump & dual gas heat. Conditioned crawl. Irrigation Well, Lawn Care, Pool, Fitness Center, Club House, Dog Park & Walking Trails.
Location
State DE
County Sussex
Area Indian River Hundred (31008)
Zoning 25/128
Direction Southeast
Rooms
Other Rooms Dining Room, Primary Bedroom, Kitchen, Den, Great Room, Laundry, Mud Room, Other, Additional Bedroom
Main Level Bedrooms 2
Interior
Interior Features Breakfast Area, Kitchen - Eat-In, Kitchen - Island, Combination Kitchen/Living, Pantry, Entry Level Bedroom, Ceiling Fan(s), Window Treatments
Hot Water Electric
Heating Gas, Propane, Heat Pump(s), Zoned
Cooling Dehumidifier, Central A/C, Heat Pump(s)
Flooring Carpet, Hardwood, Tile/Brick
Equipment Dishwasher, Disposal, Exhaust Fan, Microwave, Oven/Range - Gas, Oven - Self Cleaning, Washer/Dryer Hookups Only, Water Heater
Furnishings No
Fireplace N
Window Features Insulated,Screens
Appliance Dishwasher, Disposal, Exhaust Fan, Microwave, Oven/Range - Gas, Oven - Self Cleaning, Washer/Dryer Hookups Only, Water Heater
Heat Source Bottled Gas/Propane
Laundry Main Floor
Exterior
Exterior Feature Porch(es)
Parking Features Garage Door Opener, Oversized
Garage Spaces 8.0
Water Access N
View Trees/Woods
Roof Type Architectural Shingle
Accessibility Low Pile Carpeting, Doors - Swing In, 48\"+ Halls
Porch Porch(es)
Attached Garage 2
Total Parking Spaces 8
Garage Y
Building
Lot Description Landscaping
Story 1
Foundation Concrete Perimeter, Crawl Space
Sewer Private Sewer
Water Private
Architectural Style Contemporary, Ranch/Rambler
Level or Stories 2
Additional Building Above Grade
New Construction Y
Schools
School District Indian River
Others
Senior Community No
Tax ID 234-16.00-844.00
Ownership Fee Simple
SqFt Source Estimated
Acceptable Financing Cash, Conventional
Listing Terms Cash, Conventional
Financing Cash,Conventional
Special Listing Condition Standard
Read Less Info
Want to know what your home might be worth? Contact us for a FREE valuation!

Our team is ready to help you sell your home for the highest possible price ASAP

Bought with GEORGIANN LITTLE • JACK LINGO MILLSBORO
"My job is to find and attract mastery-based agents to the office, protect the culture, and make sure everyone is happy! "







