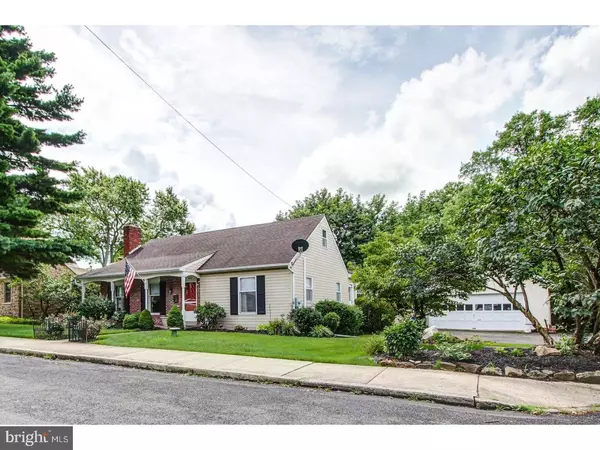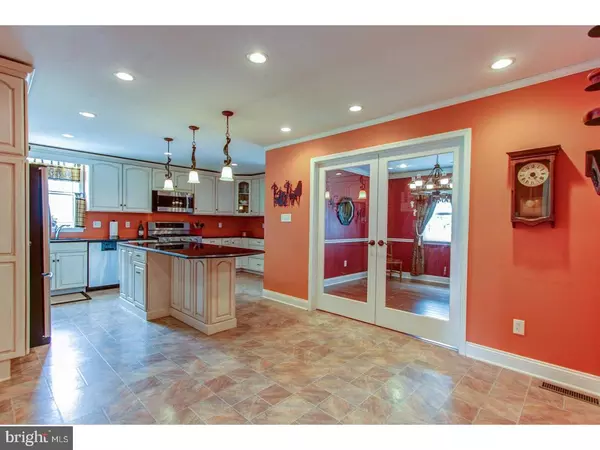$400,000
$399,900
For more information regarding the value of a property, please contact us for a free consultation.
5 Beds
3 Baths
2,984 SqFt
SOLD DATE : 08/31/2018
Key Details
Sold Price $400,000
Property Type Single Family Home
Sub Type Detached
Listing Status Sold
Purchase Type For Sale
Square Footage 2,984 sqft
Price per Sqft $134
Subdivision None Available
MLS Listing ID 1002110204
Sold Date 08/31/18
Style Cape Cod
Bedrooms 5
Full Baths 3
HOA Y/N N
Abv Grd Liv Area 2,570
Originating Board TREND
Year Built 1979
Annual Tax Amount $6,090
Tax Year 2018
Lot Size 8,116 Sqft
Acres 0.19
Lot Dimensions 77
Property Description
Come and be surprised! This is not your typical Cape! In 2006, the home was thoughtfully expanded to create a main floor In-Law Suite with it's own side entrance and handicap accessibility. The floor plan boasts over 2,500 SF, 5 Bedrooms, 3 Full Bathrooms and the addition blends seamlessly with the original home, built by Glenn Garris. The family room features a cathedral ceiling and bump out bay window with window seat storage. Space-saving pocket door opens to the bedroom with cathedral ceiling, and recessed lights. Thru another pocket door is the private bath with tile floor, granite top vanity, and state-of-the-art walk in shower. The main bedroom and another bedroom on this level share the amazing hall bath. There's room for everyone to sit comfortably in the living room that features hardwood flooring, crown molding and a unique dual ceiling fan. The remodeled kitchen is a chef's dream! Beautiful Diamond cabinetry with soft close drawers, lower lazy susan, pull-out trash can, built-in pantry, and stunning granite counter-tops. Upscale Stainless Kenmore Elite appliances include a 5-burner gas range, and convection micro-wave. There is center island seating and room for a kitchen table. French doors lead to a charming dining room, complete with crown and chair rail molding. The laundry room is plumbed for a sink and door opens to a composite deck with fenced back yard. Upstairs you'll find 2-bedrooms, both with built-in cabinetry, and a luxurious bath with jetted-tub. The lower level offers a spacious Game room with plenty of room for exercise equipment or pool table. Important Updates: Dual zone heating and cooling, Brand New Hot Water heater, and New Roof, Siding, and Gutters on Garage were installed in 2006. Two-Car Garage with floor drain and 110 Electric has pull down steps to additional storage. This lovingly maintained home is located in the heart of historic North Wales Boro!
Location
State PA
County Montgomery
Area North Wales Boro (10614)
Zoning B
Rooms
Other Rooms Living Room, Dining Room, Primary Bedroom, Bedroom 2, Bedroom 3, Kitchen, Family Room, Bedroom 1, In-Law/auPair/Suite, Laundry, Other, Attic
Basement Full, Outside Entrance
Interior
Interior Features Kitchen - Island, Butlers Pantry, Ceiling Fan(s), Kitchen - Eat-In
Hot Water Electric
Heating Propane, Wood Burn Stove, Forced Air, Baseboard
Cooling Central A/C
Flooring Wood, Fully Carpeted, Vinyl, Tile/Brick
Fireplaces Number 1
Fireplaces Type Brick
Equipment Oven - Self Cleaning, Dishwasher, Disposal, Energy Efficient Appliances, Built-In Microwave
Fireplace Y
Window Features Bay/Bow,Energy Efficient
Appliance Oven - Self Cleaning, Dishwasher, Disposal, Energy Efficient Appliances, Built-In Microwave
Heat Source Bottled Gas/Propane, Wood
Laundry Main Floor
Exterior
Exterior Feature Deck(s)
Garage Oversized
Garage Spaces 5.0
Fence Other
Utilities Available Cable TV
Waterfront N
Water Access N
Accessibility Mobility Improvements
Porch Deck(s)
Parking Type On Street, Driveway, Detached Garage
Total Parking Spaces 5
Garage Y
Building
Lot Description Level, Open, Front Yard, Rear Yard, SideYard(s)
Story 1.5
Foundation Concrete Perimeter
Sewer Public Sewer
Water Public
Architectural Style Cape Cod
Level or Stories 1.5
Additional Building Above Grade, Below Grade
Structure Type Cathedral Ceilings
New Construction N
Schools
High Schools North Penn Senior
School District North Penn
Others
Senior Community No
Tax ID 14-00-02406-001
Ownership Fee Simple
Acceptable Financing Conventional, VA, FHA 203(b)
Listing Terms Conventional, VA, FHA 203(b)
Financing Conventional,VA,FHA 203(b)
Read Less Info
Want to know what your home might be worth? Contact us for a FREE valuation!

Our team is ready to help you sell your home for the highest possible price ASAP

Bought with Holly Spector Reger • Long & Foster Real Estate, Inc.

"My job is to find and attract mastery-based agents to the office, protect the culture, and make sure everyone is happy! "







