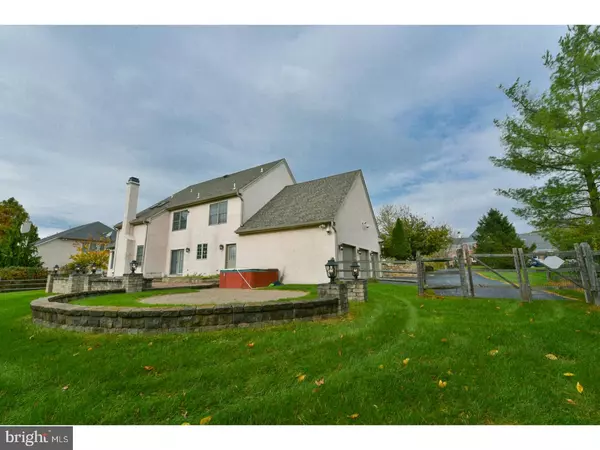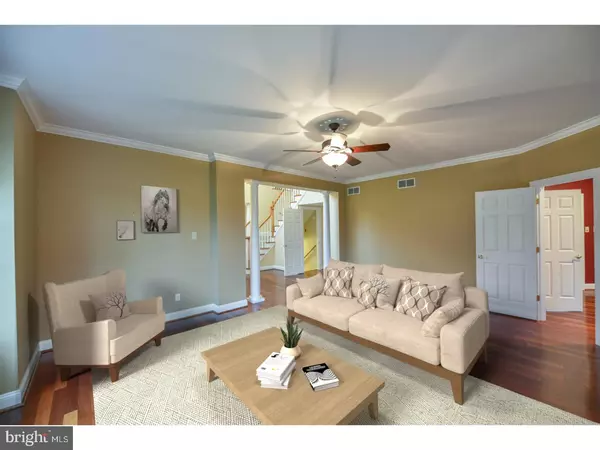$725,000
$729,900
0.7%For more information regarding the value of a property, please contact us for a free consultation.
4 Beds
4 Baths
5,372 SqFt
SOLD DATE : 08/31/2018
Key Details
Sold Price $725,000
Property Type Single Family Home
Sub Type Detached
Listing Status Sold
Purchase Type For Sale
Square Footage 5,372 sqft
Price per Sqft $134
Subdivision Clocktower Woods
MLS Listing ID 1004343615
Sold Date 08/31/18
Style Traditional
Bedrooms 4
Full Baths 3
Half Baths 1
HOA Y/N N
Abv Grd Liv Area 4,622
Originating Board TREND
Year Built 1999
Annual Tax Amount $11,010
Tax Year 2018
Lot Size 0.717 Acres
Acres 0.72
Lot Dimensions 0X0
Property Description
Exciting News! The stucco is being removed and replaced with Hardiboard. You won't believe the value in this lovely, Clocktower Woods home, with over 5300 square feet of living space, on a .71 acre, flat, private parcel! This stunning open floor plan, with newly screened and buffed Brazilian cherry hardwoods, extensive millwork and soft colors will delight you. Formal living and dining rooms flank the two story foyer, an updated gourmet kitchen with 42" cabinets, granite counters, a huge island, new, stainless appliances, breakfast room, family room with a gas fireplace, a sunroom with custom tile, a large, private office, powder room, a huge laundry room and a 3 car garage are among the outstanding features of the main level. An elegant split staircase leads to the second floor, which includes a master bedroom with a tray ceiling, an updated master bath, huge closets, an updated hall bath, and three additional large bedrooms. If that's not enough, there is a full, finished lower level, with many unique features, including a sauna, a cedar lined storage closet, built-in desks and shelving and a full bath! Updated lighting, fresh paint, outdoor hot tub, Brussels block patio and paver walkways, security system, whole house surround sound speaker system, and a whole house generator! West Chester Area schools. Hurry to make this gorgeous house your home!
Location
State PA
County Chester
Area East Goshen Twp (10353)
Zoning R2
Rooms
Other Rooms Living Room, Dining Room, Primary Bedroom, Bedroom 2, Bedroom 3, Kitchen, Family Room, Bedroom 1, Laundry, Other
Basement Full, Fully Finished
Interior
Interior Features Primary Bath(s), Kitchen - Island, Skylight(s), Ceiling Fan(s), WhirlPool/HotTub, Sauna, Dining Area
Hot Water Natural Gas
Heating Gas, Forced Air
Cooling Central A/C
Flooring Wood, Fully Carpeted, Tile/Brick
Fireplaces Number 1
Fireplaces Type Marble, Gas/Propane
Equipment Built-In Range, Oven - Double, Oven - Self Cleaning, Dishwasher, Refrigerator, Disposal, Energy Efficient Appliances, Built-In Microwave
Fireplace Y
Window Features Energy Efficient
Appliance Built-In Range, Oven - Double, Oven - Self Cleaning, Dishwasher, Refrigerator, Disposal, Energy Efficient Appliances, Built-In Microwave
Heat Source Natural Gas
Laundry Main Floor
Exterior
Exterior Feature Patio(s)
Garage Spaces 6.0
Utilities Available Cable TV
Waterfront N
Water Access N
Roof Type Pitched
Accessibility None
Porch Patio(s)
Parking Type Driveway, Attached Garage
Attached Garage 3
Total Parking Spaces 6
Garage Y
Building
Lot Description Level, Front Yard, Rear Yard
Story 1.5
Foundation Concrete Perimeter
Sewer Public Sewer
Water Public
Architectural Style Traditional
Level or Stories 1.5
Additional Building Above Grade, Below Grade
Structure Type Cathedral Ceilings,9'+ Ceilings
New Construction N
Schools
Elementary Schools East Goshen
Middle Schools J.R. Fugett
High Schools West Chester East
School District West Chester Area
Others
HOA Fee Include Common Area Maintenance,Heat
Senior Community No
Tax ID 53-04 -0471
Ownership Fee Simple
Security Features Security System
Acceptable Financing Conventional
Listing Terms Conventional
Financing Conventional
Read Less Info
Want to know what your home might be worth? Contact us for a FREE valuation!

Our team is ready to help you sell your home for the highest possible price ASAP

Bought with Joan K Hindin • BHHS Fox & Roach-Haverford

"My job is to find and attract mastery-based agents to the office, protect the culture, and make sure everyone is happy! "







