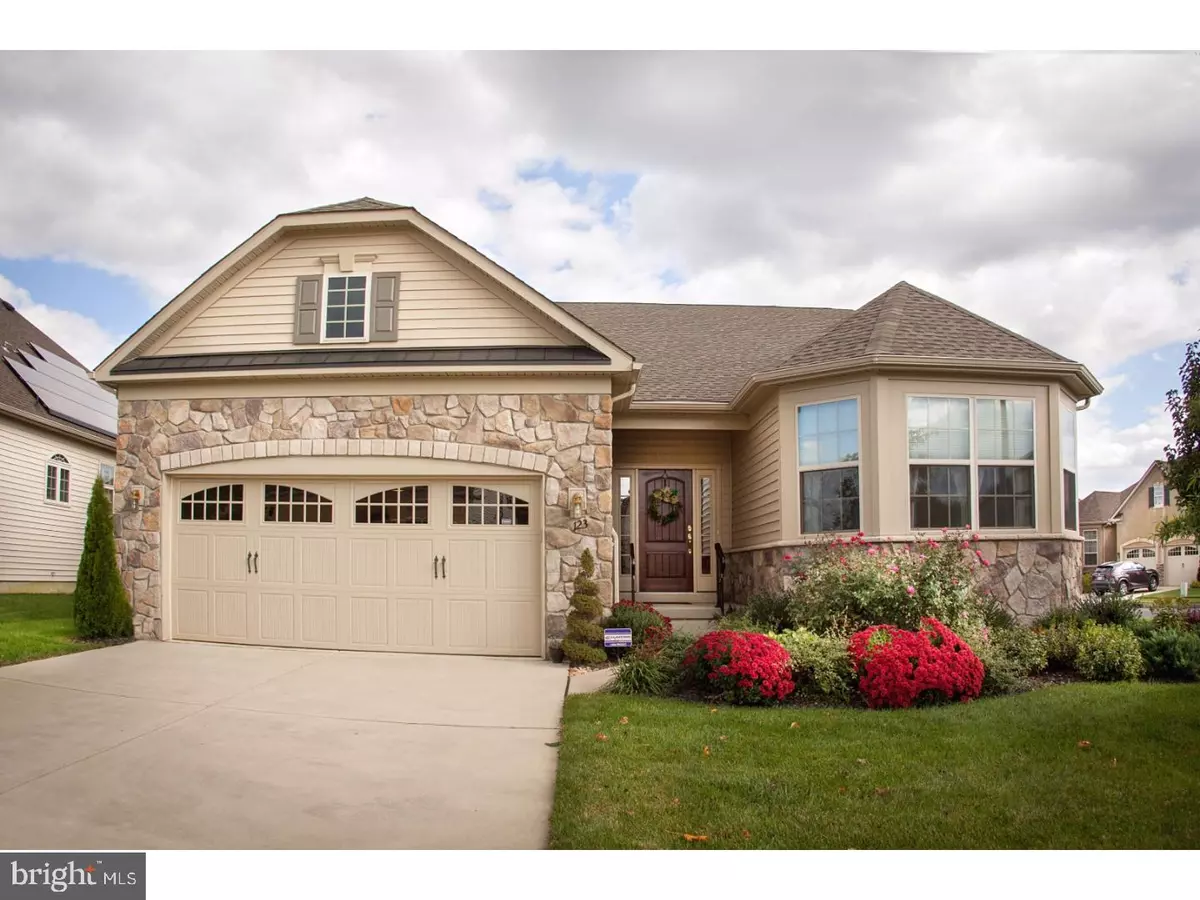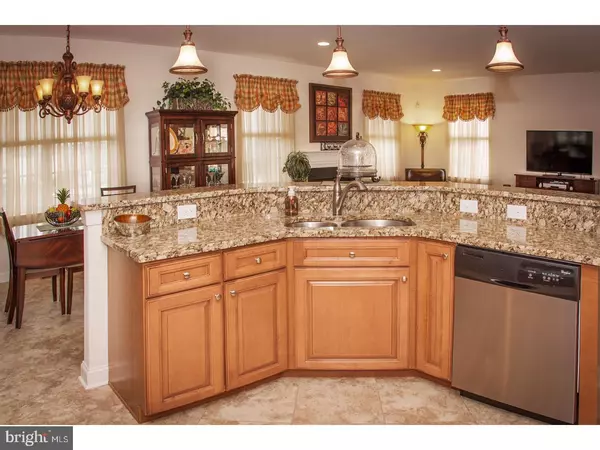$410,000
$425,000
3.5%For more information regarding the value of a property, please contact us for a free consultation.
3 Beds
2 Baths
2,241 SqFt
SOLD DATE : 08/30/2018
Key Details
Sold Price $410,000
Property Type Single Family Home
Sub Type Detached
Listing Status Sold
Purchase Type For Sale
Square Footage 2,241 sqft
Price per Sqft $182
Subdivision Montebello
MLS Listing ID 1002029260
Sold Date 08/30/18
Style Contemporary,Ranch/Rambler
Bedrooms 3
Full Baths 2
HOA Fees $164/mo
HOA Y/N Y
Abv Grd Liv Area 2,241
Originating Board TREND
Year Built 2013
Annual Tax Amount $10,839
Tax Year 2017
Lot Size 8,280 Sqft
Acres 0.19
Lot Dimensions 0X0
Property Description
Gorgeous Vienna Model home in Montebello with too many quality features and option upgrades to list! Only three years old, this maintenance free home offers a desirable floor plan with a great opportunity to finish the second floor with a possible 4th bedroom, loft and full bathroom. If you are not looking for additional space, this home is perfect as is. The quality finishes start with amazing 9" ceilings, hardwood floors in the foyer, custom trim and baseboards, arch embossed doors, elliptic arch openings between rooms, upgraded lighting, additional windows and more! The kitchen is unbelievable, first with an open concept layout, and again with the design choices. Warm maple cabinets are hung in a staggered pattern with a glass cabinet to display your favorite dishes. The cabinets are accented beautifully by the gleaming granite countertops that also adorn the breakfast bar on the peninsula. The holidays are just around the corner and those big family feasts will be easier to prepare with the gas cook top and wall oven, with room for pies and a turkey. Stay connected to your guests in the living room while they stay cozy in front of the gas fireplace. Serve up your creations in the formal dining room or enjoy a quick bite in the breakfast nook. At the end of the day, relax in your private master suite oasis with coffered ceilings and not one, but two walk-in closets! The luxurious master bath features an over-sized tiled shower with bench seating, and a double-sink vanity with a makeup vanity and drawer storage. There are two additional nice sized bedrooms and full bath at the front of the home, providing the master suite with optimal privacy. French doors lead you to the four season finished sun room which is a great space for a den or office. Storage is not an issue here; in addition to the unfinished attic space, there is a dry crawl space that is easily accessed through a door in the laundry room. Situated on a corner lot, with open space, this is a wonderful NJ Energy Star home. The community itself offers an awesome clubhouse with an indoor pool, outdoor pool, fitness center and locker rooms, meeting rooms and more.
Location
State NJ
County Camden
Area Berlin Twp (20406)
Zoning SCH
Rooms
Other Rooms Living Room, Dining Room, Primary Bedroom, Bedroom 2, Kitchen, Bedroom 1, Other, Attic
Interior
Interior Features Primary Bath(s), Kitchen - Island, Butlers Pantry, Sprinkler System, Stall Shower, Breakfast Area
Hot Water Natural Gas
Heating Gas, Forced Air, Energy Star Heating System, Programmable Thermostat
Cooling Central A/C, Energy Star Cooling System
Flooring Wood, Fully Carpeted, Vinyl, Tile/Brick
Fireplaces Number 1
Equipment Cooktop, Oven - Wall, Oven - Self Cleaning, Dishwasher, Disposal, Energy Efficient Appliances
Fireplace Y
Window Features Energy Efficient
Appliance Cooktop, Oven - Wall, Oven - Self Cleaning, Dishwasher, Disposal, Energy Efficient Appliances
Heat Source Natural Gas
Laundry Main Floor
Exterior
Exterior Feature Patio(s)
Garage Inside Access, Garage Door Opener
Garage Spaces 4.0
Utilities Available Cable TV
Amenities Available Swimming Pool, Club House
Waterfront N
Water Access N
Roof Type Pitched,Shingle
Accessibility None
Porch Patio(s)
Parking Type Driveway, Attached Garage, Other
Attached Garage 2
Total Parking Spaces 4
Garage Y
Building
Lot Description Level
Story 2
Foundation Concrete Perimeter
Sewer Public Sewer
Water Public
Architectural Style Contemporary, Ranch/Rambler
Level or Stories 2
Additional Building Above Grade
Structure Type 9'+ Ceilings
New Construction N
Schools
School District Pine Hill Borough Board Of Education
Others
HOA Fee Include Pool(s),Common Area Maintenance,Lawn Maintenance,Snow Removal,Health Club
Senior Community Yes
Tax ID 06-02402-00005
Ownership Fee Simple
Read Less Info
Want to know what your home might be worth? Contact us for a FREE valuation!

Our team is ready to help you sell your home for the highest possible price ASAP

Bought with Robert Ieradi • BHHS Fox & Roach-Mt Laurel

"My job is to find and attract mastery-based agents to the office, protect the culture, and make sure everyone is happy! "







