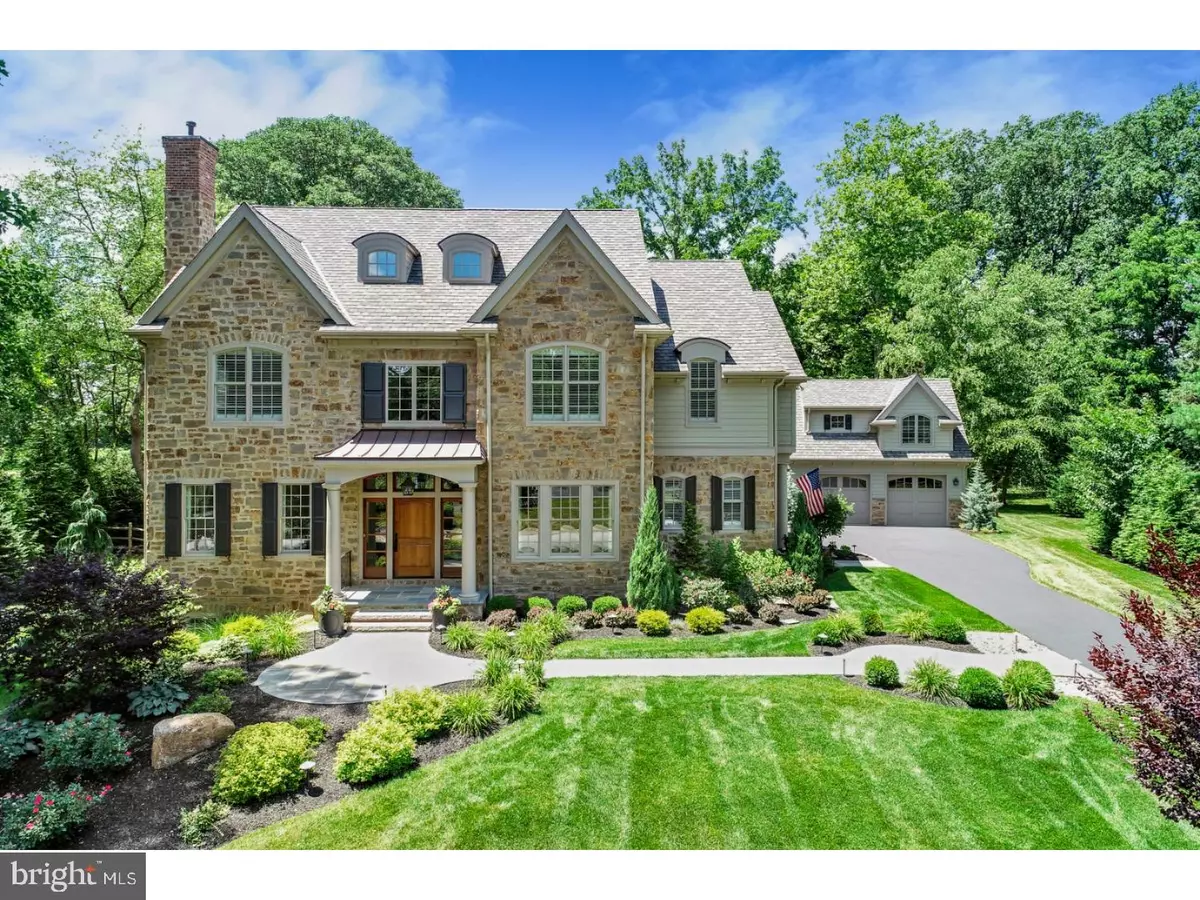$2,100,000
$2,200,000
4.5%For more information regarding the value of a property, please contact us for a free consultation.
5 Beds
8 Baths
6,720 SqFt
SOLD DATE : 08/28/2018
Key Details
Sold Price $2,100,000
Property Type Single Family Home
Sub Type Detached
Listing Status Sold
Purchase Type For Sale
Square Footage 6,720 sqft
Price per Sqft $312
Subdivision None Available
MLS Listing ID 1001987994
Sold Date 08/28/18
Style Colonial
Bedrooms 5
Full Baths 5
Half Baths 3
HOA Y/N N
Abv Grd Liv Area 6,720
Originating Board TREND
Year Built 2016
Annual Tax Amount $31,994
Tax Year 2018
Lot Size 1.649 Acres
Acres 1.65
Lot Dimensions 93X372
Property Description
This stunning, stately, custom designed manor home has been built with the finest materials, craftsmanship and attention to detail. Featuring 5 bedrooms and 5/3 bathrooms this very special home has every luxurious amenity for today's most discriminating buyer including state-of-the-art chef's kitchen and butler's pantry, wine cellar, elegant, barrel-ceiling hallway with atmosphere lighting, pool and spa, outdoor entertainment area with fireplace and flatscreen television, built-in sound system, central vacuum system, whole house generator, landscape lighting and irrigation system, four-car heated garage and detached 1 bedroom bungalow with kitchenette and den. The elegant floor plan is ideal for a sophisticated, yet relaxed lifestyle. The two-story foyer is enhanced by the gracious, turned wood and wrought-iron staircase and oversized mahogany door. Tastefully appointed, the family room is enhanced by coffered ceilings, large, stone fireplace and wall of French doors leading to the outside entertainment area. The gourmet kitchen features an oversized quartzite countertop, 7-burner Ilve dual-range with griddle, grill and steamer, built-in refrigerator, two Bosch dishwashers and wine refrigerator, walk-in pantry and separate breakfast area. First floor office, mudroom with built-in cubbies and additional work station with file drawers and cabinetry complete the first floor. The luxurious master suite features an elegant marble bath with soaking tub, oversized seamless glass shower and his and her's large, custom-fitted walk-in closet. The second floor also has three additional en-suite bedrooms, large laundry room with granite countertop, large sink and cabinetry. Third floor walk-up floored attic space can be easy finished. The fifth bedroom is located in the detached bungalow retreat, complete with kitchenette and den. Walk-out lower level is finished with fitness, recreation, and powder rooms and 800+ temperature controlled, custom wine cellar. The many windows provide natural sunlight. Breathtaking 1.65 acre rear property is an oasis for gatherings. Ideally set up with tiered patios, stone fireplace, sparkling swimming pool and spa. Expansive, sprawling grounds are complemented with spectacular gardens.
Location
State PA
County Delaware
Area Radnor Twp (10436)
Zoning RES
Rooms
Other Rooms Living Room, Dining Room, Primary Bedroom, Bedroom 2, Bedroom 3, Kitchen, Family Room, Bedroom 1, In-Law/auPair/Suite, Laundry, Other, Attic
Basement Full, Outside Entrance
Interior
Interior Features Primary Bath(s), Kitchen - Island, Butlers Pantry, Skylight(s), Ceiling Fan(s), Central Vacuum, Sprinkler System, Wet/Dry Bar, Kitchen - Eat-In
Hot Water Natural Gas
Heating Gas, Forced Air, Radiant
Cooling Central A/C
Flooring Wood, Fully Carpeted
Fireplaces Type Marble, Stone
Equipment Built-In Range, Dishwasher, Refrigerator, Disposal, Built-In Microwave
Fireplace N
Appliance Built-In Range, Dishwasher, Refrigerator, Disposal, Built-In Microwave
Heat Source Natural Gas
Laundry Upper Floor
Exterior
Exterior Feature Patio(s)
Parking Features Inside Access
Garage Spaces 7.0
Pool In Ground
Utilities Available Cable TV
Water Access N
Roof Type Shingle
Accessibility None
Porch Patio(s)
Total Parking Spaces 7
Garage Y
Building
Lot Description Level
Story 2
Foundation Concrete Perimeter
Sewer Public Sewer
Water Public
Architectural Style Colonial
Level or Stories 2
Additional Building Above Grade
Structure Type Cathedral Ceilings,9'+ Ceilings
New Construction N
Schools
Elementary Schools Radnor
Middle Schools Radnor
High Schools Radnor
School District Radnor Township
Others
Senior Community No
Tax ID 36-07-05223-00
Ownership Fee Simple
Security Features Security System
Acceptable Financing Conventional
Listing Terms Conventional
Financing Conventional
Read Less Info
Want to know what your home might be worth? Contact us for a FREE valuation!

Our team is ready to help you sell your home for the highest possible price ASAP

Bought with Non Subscribing Member • Non Member Office
"My job is to find and attract mastery-based agents to the office, protect the culture, and make sure everyone is happy! "







