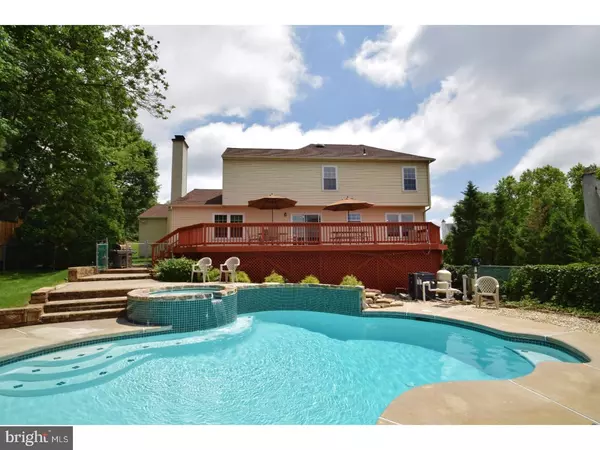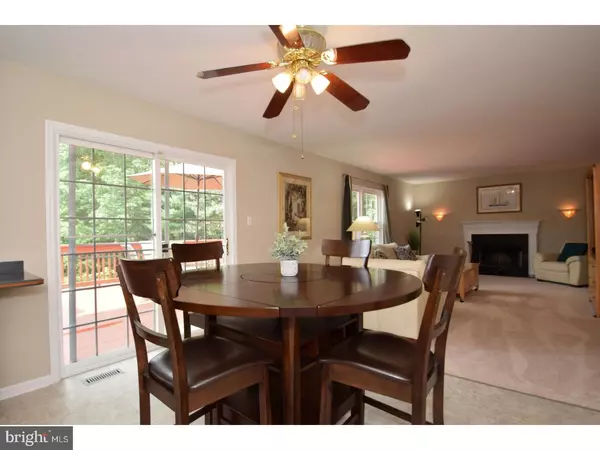$445,000
$438,000
1.6%For more information regarding the value of a property, please contact us for a free consultation.
4 Beds
3 Baths
2,044 SqFt
SOLD DATE : 08/24/2018
Key Details
Sold Price $445,000
Property Type Single Family Home
Sub Type Detached
Listing Status Sold
Purchase Type For Sale
Square Footage 2,044 sqft
Price per Sqft $217
Subdivision Scarlet Oaks
MLS Listing ID 1001913310
Sold Date 08/24/18
Style Colonial
Bedrooms 4
Full Baths 2
Half Baths 1
HOA Y/N N
Abv Grd Liv Area 2,044
Originating Board TREND
Year Built 1993
Annual Tax Amount $5,680
Tax Year 2018
Lot Size 0.317 Acres
Acres 0.32
Lot Dimensions 129
Property Description
Start packing! This immaculate colonial in the highly sought after Spring Ford School District is ready for you to move right. Take a plunge into the refreshing pool while there is still plenty of summer to enjoy it. The pool is heated and the oversize jacuzzi can hold 6 people! Or relax with family and friends on the fabulous deck that expands the entire width of the house. Under the deck is a 24x15 secure storage area great for lawn and pool equipment. A bright cheery floor plan with a fresh neutral paint pallet has great flow, making entertaining a breeze. Freshly painted throughout and new carpets throughout most of the home. In addition to a formal living room and dining room with crown molding and chair rail, there is an open concept eat-in kitchen with sliders to the deck and a family room with a wood burning fireplace, creating an easy transition from indoor to outdoor living. The kitchen is well appointed with Corian countertops, cherry cabinetry, modern stainless steel appliances, and a pantry, which provide plenty of room for food prep and storage. You'll also find a powder room and laundry room on this level (washer and dryer are currently located in the basement to allow for a mud room off of the garage). The finished walk-out basement with wall to wall carpet and plenty of recessed lighting ( adding 600+ sq ft) is a bright space perfect for a media room, game room or home gym. Still lots of storage in the unfinished area. When the fun is over, you can retreat to your spacious master bedroom with a walk-in closet and stylish master bath with a full shower. Both the master and hall baths have an espresso finished vanity with elegant rectangular sinks and oil rubbed bronze fixtures. There are three other nice sized bedrooms on this floor as well. Enjoy the best of both worlds ? a great location tucked away in a close knit community just minutes from the local shops, restaurants and downtown flair of Phoenixville, and the convenience of so many national chains at Providence Town Center in Collegeville.
Location
State PA
County Montgomery
Area Upper Providence Twp (10661)
Zoning R2
Rooms
Other Rooms Living Room, Dining Room, Primary Bedroom, Bedroom 2, Bedroom 3, Kitchen, Family Room, Bedroom 1, Laundry, Other
Basement Full, Outside Entrance, Fully Finished
Interior
Interior Features Primary Bath(s), Kitchen - Eat-In
Hot Water Natural Gas
Heating Gas, Forced Air
Cooling Central A/C
Flooring Wood, Fully Carpeted, Tile/Brick
Fireplaces Number 1
Fireplace Y
Heat Source Natural Gas
Laundry Main Floor, Basement
Exterior
Exterior Feature Deck(s)
Garage Inside Access
Garage Spaces 3.0
Pool In Ground
Waterfront N
Water Access N
Roof Type Shingle
Accessibility None
Porch Deck(s)
Parking Type Driveway, Other
Total Parking Spaces 3
Garage N
Building
Lot Description Rear Yard
Story 2
Sewer Public Sewer
Water Public
Architectural Style Colonial
Level or Stories 2
Additional Building Above Grade
New Construction N
Schools
Middle Schools Spring-Ford Ms 8Th Grade Center
High Schools Spring-Ford Senior
School District Spring-Ford Area
Others
Senior Community No
Tax ID 61-00-00020-261
Ownership Fee Simple
Acceptable Financing Conventional
Listing Terms Conventional
Financing Conventional
Read Less Info
Want to know what your home might be worth? Contact us for a FREE valuation!

Our team is ready to help you sell your home for the highest possible price ASAP

Bought with Scott G Darling • RE/MAX Action Associates

"My job is to find and attract mastery-based agents to the office, protect the culture, and make sure everyone is happy! "







