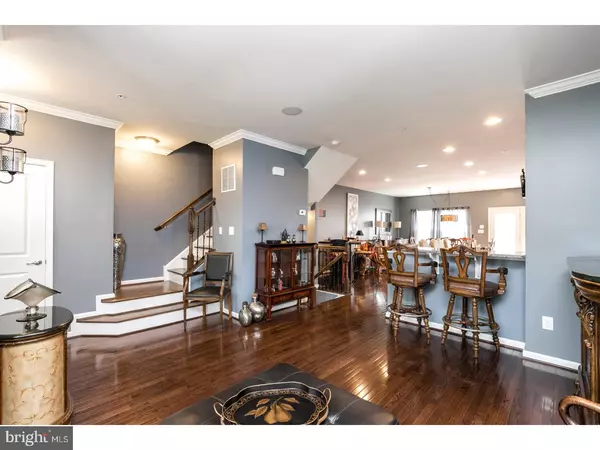$330,000
$341,250
3.3%For more information regarding the value of a property, please contact us for a free consultation.
3 Beds
4 Baths
2,020 SqFt
SOLD DATE : 08/21/2018
Key Details
Sold Price $330,000
Property Type Townhouse
Sub Type Interior Row/Townhouse
Listing Status Sold
Purchase Type For Sale
Square Footage 2,020 sqft
Price per Sqft $163
Subdivision Fillmore Village
MLS Listing ID 1000671520
Sold Date 08/21/18
Style Colonial
Bedrooms 3
Full Baths 2
Half Baths 2
HOA Fees $145/mo
HOA Y/N Y
Abv Grd Liv Area 2,020
Originating Board TREND
Year Built 2016
Annual Tax Amount $7,291
Tax Year 2018
Lot Size 1,034 Sqft
Acres 0.02
Property Description
Strauss model home in Beautiful Fillmore Village, Phoenixville Area is now available for new owners! Why wait for them to build when this unit is ready for immediate occupancy and features MANY upgrades that you would already want to begin with! The first floor features a wide open floor plan with Gorgeous Hardwood flooring throughout. The Living Room is perfect for entertaining guest with it's wide layout and extends to the Gorgeous Kitchen which features Stainless Appliances, Center Island, TONS of Cabinetry and Granite Counters with custom backsplash! The Dining area allows for cooking AND entertaining at the same time Door off kitchen area leads to the rear deck and just in time for enjoying the outdoors. Completing this floor you will find the first floor Powder room conveniently located. The second level boast 3 Bedrooms including the Master Suite! The Master includes a FULL Master Bath, Tray Ceilings and a Huge Walk-in Closet. Completing this level is a UPPER floor Laundry room for ease and a Full Hall Bath! Need even more room? How about the Finished Lower Level Family Room?! Plenty of room for just about anything or just getting away from it all. A Large closet and a 2 Car Garage help with that storage everyone is after. Located just Minutes from Trendy Downtown Phoenixville, Shopping all over and close to many major roads including 23, 29, 113 and 422! Stop by today and be ready to just unpack!
Location
State PA
County Chester
Area Phoenixville Boro (10315)
Zoning MR
Rooms
Other Rooms Living Room, Dining Room, Primary Bedroom, Bedroom 2, Kitchen, Family Room, Bedroom 1
Basement Full
Interior
Interior Features Kitchen - Island, Butlers Pantry, Dining Area
Hot Water Natural Gas
Heating Gas, Forced Air
Cooling Central A/C
Equipment Built-In Range, Dishwasher
Fireplace N
Appliance Built-In Range, Dishwasher
Heat Source Natural Gas
Laundry Upper Floor
Exterior
Exterior Feature Deck(s)
Parking Features Inside Access
Garage Spaces 4.0
Utilities Available Cable TV
Water Access N
Accessibility None
Porch Deck(s)
Attached Garage 2
Total Parking Spaces 4
Garage Y
Building
Story 2
Foundation Concrete Perimeter
Sewer Public Sewer
Water Public
Architectural Style Colonial
Level or Stories 2
Additional Building Above Grade
Structure Type 9'+ Ceilings
New Construction N
Schools
Middle Schools Phoenixville Area
High Schools Phoenixville Area
School District Phoenixville Area
Others
HOA Fee Include Common Area Maintenance,Lawn Maintenance,Snow Removal
Senior Community No
Tax ID 15-04 -0908
Ownership Fee Simple
Acceptable Financing Conventional, VA, FHA 203(b), USDA
Listing Terms Conventional, VA, FHA 203(b), USDA
Financing Conventional,VA,FHA 203(b),USDA
Read Less Info
Want to know what your home might be worth? Contact us for a FREE valuation!

Our team is ready to help you sell your home for the highest possible price ASAP

Bought with Bill J McCormick • BHHS Fox & Roach-Exton
"My job is to find and attract mastery-based agents to the office, protect the culture, and make sure everyone is happy! "







