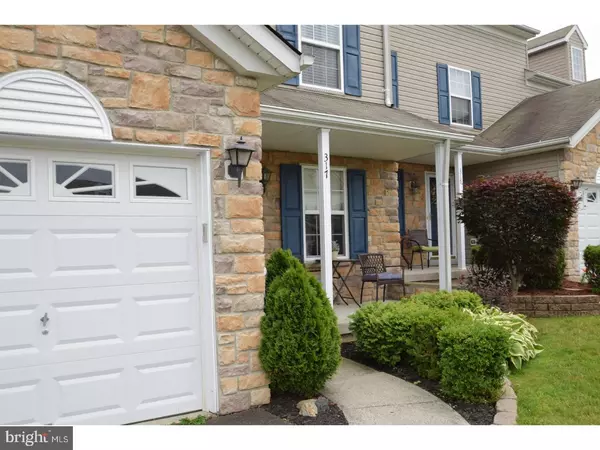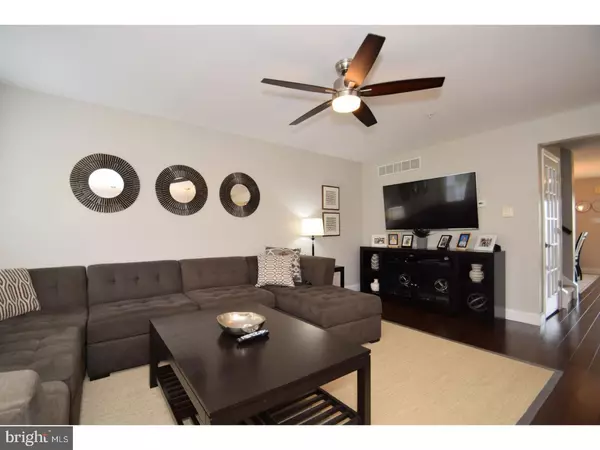$350,000
$350,000
For more information regarding the value of a property, please contact us for a free consultation.
3 Beds
3 Baths
2,407 SqFt
SOLD DATE : 08/21/2018
Key Details
Sold Price $350,000
Property Type Townhouse
Sub Type Interior Row/Townhouse
Listing Status Sold
Purchase Type For Sale
Square Footage 2,407 sqft
Price per Sqft $145
Subdivision Bradford Greene
MLS Listing ID 1001928568
Sold Date 08/21/18
Style Contemporary
Bedrooms 3
Full Baths 2
Half Baths 1
HOA Fees $126/mo
HOA Y/N Y
Abv Grd Liv Area 1,927
Originating Board TREND
Year Built 2001
Annual Tax Amount $5,237
Tax Year 2018
Lot Size 3,113 Sqft
Acres 0.07
Lot Dimensions 24X126
Property Description
Hurry over to this stunning 3 story Bradford Greene Townhome! This beautiful home features 3 Bedrooms, 2.5 Bathrooms, Finished Basement, Loft, Deck, and 1 car garage. Step inside to find eye catching hardwood flooring and freshly painted walls throughout the first floor. The main level features a living area, dining area, and extensive gourmet island that provides great gathering space for all of your entertaining needs. The kitchen features newly installed granite countertops, upgraded grey shaker style cabinetry, & gorgeous stainless steel appliances. Entertain your guests or have your morning coffee on the recently stained over-sized rear deck! Completing the first floor is an updated powder room. Upstairs, enjoy a master suite that offers 2 large closets, a private bath, and a loft area that can be used as a home office or rec space. In addition to the master, there are two bedrooms, hall bath, and laundry area on this level. The finished basement offers wonderful added living space, a built in bar, and 2 storage rooms. Schedule an appointment, make an offer, and make this your new home before it's too late!
Location
State PA
County Bucks
Area Warrington Twp (10150)
Zoning PRD
Rooms
Other Rooms Living Room, Dining Room, Primary Bedroom, Bedroom 2, Kitchen, Family Room, Bedroom 1, Other
Basement Full
Interior
Interior Features Primary Bath(s), Kitchen - Island, Ceiling Fan(s), Wet/Dry Bar, Kitchen - Eat-In
Hot Water Natural Gas
Heating Gas, Forced Air
Cooling Central A/C
Flooring Wood, Fully Carpeted, Tile/Brick
Fireplaces Number 1
Equipment Built-In Range, Oven - Self Cleaning, Dishwasher, Refrigerator, Disposal, Built-In Microwave
Fireplace Y
Appliance Built-In Range, Oven - Self Cleaning, Dishwasher, Refrigerator, Disposal, Built-In Microwave
Heat Source Natural Gas
Laundry Upper Floor
Exterior
Exterior Feature Deck(s), Patio(s)
Parking Features Garage Door Opener
Garage Spaces 3.0
Utilities Available Cable TV
Amenities Available Tot Lots/Playground
Water Access N
Roof Type Pitched
Accessibility None
Porch Deck(s), Patio(s)
Attached Garage 1
Total Parking Spaces 3
Garage Y
Building
Story 3+
Sewer Public Sewer
Water Public
Architectural Style Contemporary
Level or Stories 3+
Additional Building Above Grade, Below Grade
Structure Type 9'+ Ceilings
New Construction N
Schools
Elementary Schools Titus
Middle Schools Tamanend
High Schools Central Bucks High School South
School District Central Bucks
Others
HOA Fee Include Common Area Maintenance,Lawn Maintenance,Snow Removal,Trash
Senior Community No
Tax ID 50-015-117
Ownership Fee Simple
Acceptable Financing Conventional, VA, FHA 203(b)
Listing Terms Conventional, VA, FHA 203(b)
Financing Conventional,VA,FHA 203(b)
Read Less Info
Want to know what your home might be worth? Contact us for a FREE valuation!

Our team is ready to help you sell your home for the highest possible price ASAP

Bought with Arthur C Silcox • Keller Williams Real Estate - Bensalem

"My job is to find and attract mastery-based agents to the office, protect the culture, and make sure everyone is happy! "







