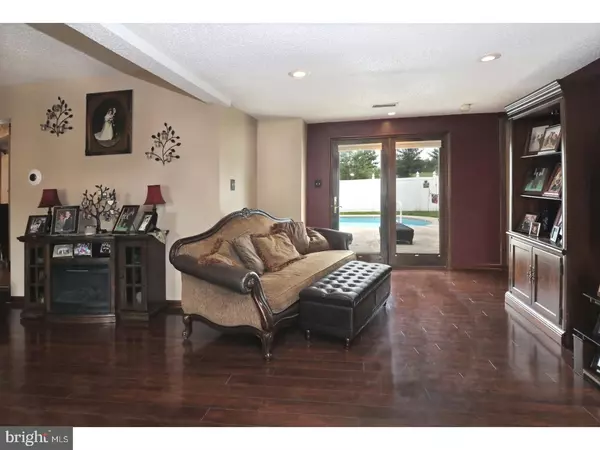$392,000
$400,000
2.0%For more information regarding the value of a property, please contact us for a free consultation.
4 Beds
3 Baths
2,272 SqFt
SOLD DATE : 08/17/2018
Key Details
Sold Price $392,000
Property Type Single Family Home
Sub Type Detached
Listing Status Sold
Purchase Type For Sale
Square Footage 2,272 sqft
Price per Sqft $172
Subdivision Georgetown
MLS Listing ID 1001808604
Sold Date 08/17/18
Style Colonial
Bedrooms 4
Full Baths 2
Half Baths 1
HOA Y/N N
Abv Grd Liv Area 2,272
Originating Board TREND
Year Built 1980
Annual Tax Amount $7,124
Tax Year 2018
Lot Size 8,000 Sqft
Acres 0.18
Lot Dimensions 80X100
Property Description
Move right into this spacious 4 bedroom, 2 story colonial home located in the desirable Neshaminy School district. This home is like no other in the neighborhood. Both the upstairs and downstairs have been expanded to provide the luxury and space every family desires. The second floor features a spacious master bedroom with walk in closet and master bath. There are three more bedrooms, full bathroom with shower and large walk in closet to complete the upstairs layout. When the addition was built, the hallway closet was added to keep the second bedroom amply sized. Downstairs there is plenty of room for everyone to relax. If you desire a room to get work done, there is a separate office area for your convenience. The large great room has a natural division of living room and family room. Access the back yard through the French doors in the family room or spend some time in the sun room. You will feel like you are in your own resort in the back yard. Enjoy the low maintenance fiberglass pool or spend some time in the hot tub. There is an extra large driveway that fits three cars across to supplement the smaller garage. Please note, there are some inaccuracies in public records. This home was build in 1986 and is with the addition is 4 bedrooms. This home is conveniently located close to Newtown, Langhorne, and Core Creek Park with access to I95 and the PA Turnpike. This is a must see home in a great neighborhood!
Location
State PA
County Bucks
Area Middletown Twp (10122)
Zoning RA2
Direction South
Rooms
Other Rooms Living Room, Dining Room, Primary Bedroom, Bedroom 2, Bedroom 3, Kitchen, Family Room, Bedroom 1, Attic
Interior
Interior Features Primary Bath(s), Butlers Pantry, Skylight(s), Ceiling Fan(s), Kitchen - Eat-In
Hot Water Natural Gas
Heating Gas, Forced Air
Cooling Central A/C
Flooring Fully Carpeted, Tile/Brick
Equipment Dishwasher
Fireplace N
Appliance Dishwasher
Heat Source Natural Gas
Laundry Main Floor
Exterior
Exterior Feature Deck(s), Patio(s)
Parking Features Inside Access, Garage Door Opener
Garage Spaces 4.0
Pool In Ground
Water Access N
Roof Type Pitched,Shingle
Accessibility None
Porch Deck(s), Patio(s)
Attached Garage 1
Total Parking Spaces 4
Garage Y
Building
Lot Description Front Yard, Rear Yard
Story 2
Sewer Public Sewer
Water Public
Architectural Style Colonial
Level or Stories 2
Additional Building Above Grade
New Construction N
Schools
Elementary Schools Buck
Middle Schools Maple Point
High Schools Neshaminy
School District Neshaminy
Others
Senior Community No
Tax ID 22-073-174
Ownership Fee Simple
Acceptable Financing Conventional, VA, FHA 203(b)
Listing Terms Conventional, VA, FHA 203(b)
Financing Conventional,VA,FHA 203(b)
Read Less Info
Want to know what your home might be worth? Contact us for a FREE valuation!

Our team is ready to help you sell your home for the highest possible price ASAP

Bought with Ann Marie Walsh • Keller Williams Real Estate - Bensalem
"My job is to find and attract mastery-based agents to the office, protect the culture, and make sure everyone is happy! "







