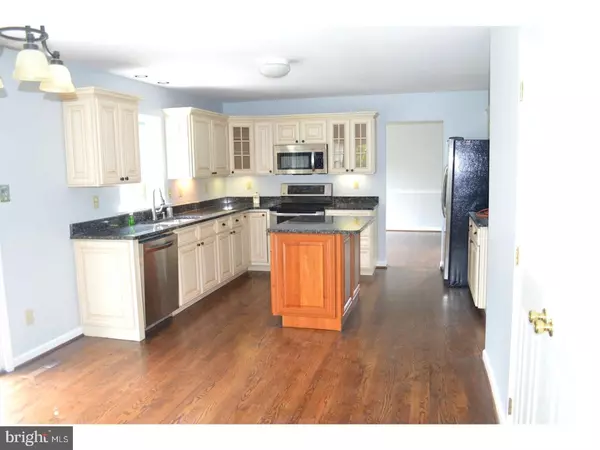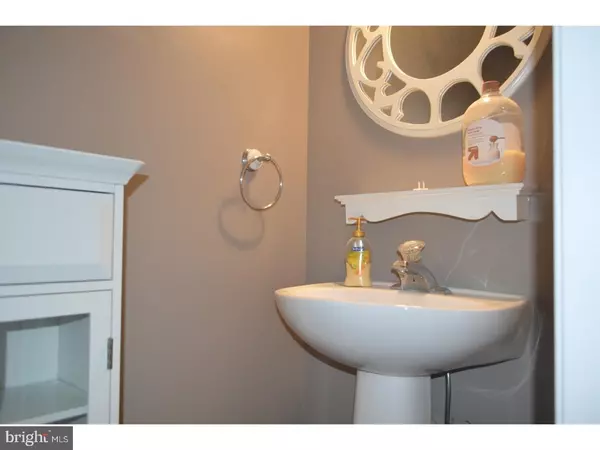$489,900
$489,900
For more information regarding the value of a property, please contact us for a free consultation.
4 Beds
3 Baths
3,581 SqFt
SOLD DATE : 08/17/2018
Key Details
Sold Price $489,900
Property Type Single Family Home
Sub Type Detached
Listing Status Sold
Purchase Type For Sale
Square Footage 3,581 sqft
Price per Sqft $136
Subdivision Wetherill Estates
MLS Listing ID 1001926490
Sold Date 08/17/18
Style Colonial
Bedrooms 4
Full Baths 2
Half Baths 1
HOA Fees $140/mo
HOA Y/N Y
Abv Grd Liv Area 3,581
Originating Board TREND
Year Built 1997
Annual Tax Amount $8,614
Tax Year 2018
Lot Size 0.723 Acres
Acres 0.72
Lot Dimensions 31506
Property Description
Approx 3,600 sq ft Colonial almost end of Cul-de-sac. 3/4 - acre with a separate fenced in-ground pool area, as well as additional open area for play, bar-b ques etc... Open frt porch, E/F, to the left is Library/office(11'6" x 9'10"), to the right form LR(16 x 11'8"), Form. DR(12'1" x 11'8"), Lg E/I kit(22'2" x 11'2") with lighter color cabinets, with under lighting under cabinets as well. Breakfast room, potential Breakfast bar on Island. Electric range flat-top, sliders to rear deck(20 x 14), pantry, Lg Vaulted ceiling Fam-rm(19 x 14'10") with c/f, wood burn F/P. Mod P/R, 1st floor lndry-rm(7 x 8) with inside access to 2 car electric door garage(25 x 24'4"). Parking for at least 4-5 vehicles. Basement with tile floor, & tile ceiling(27 x 21'9"). Separate finished room(27 x 10'9") could be used as many things(Add br, play area, 2nd office) 2nd floor exposed hardwood in hall and stairs. Brand new carpet all 4 bedrooms. MBR(17 x 11'2"- not counting closet area) Suite French doors double slider closet. Double vanity, jetted tub, sep stall shower(12 x 9). 2nd br (13 x '11'10"), 3rd br(12 x 11'10") and 4th br (11'5" x 11'10"). Entire Interior including basement and laundry room just painted in May 2018. All exposed Hardwoods floors on the 1st floor, and 2nd floor staircase. either installed or re-stained to match as close as possible. All 4 bedrooms have brand new carpet all done May/June 2018. Current owner owns Propane tank in rear yard. The pool hasn't been used in over 4 years due to owners absence from the home, so the open pool photo is from years ago. Ready for immediate occupancy if needed.
Location
State PA
County Chester
Area West Vincent Twp (10325)
Zoning RC
Rooms
Other Rooms Living Room, Dining Room, Primary Bedroom, Bedroom 2, Bedroom 3, Kitchen, Family Room, Bedroom 1, Laundry, Other, Attic
Basement Full, Fully Finished
Interior
Interior Features Primary Bath(s), Kitchen - Island, Butlers Pantry, Ceiling Fan(s), WhirlPool/HotTub, Stall Shower, Kitchen - Eat-In
Hot Water Natural Gas
Heating Gas, Forced Air
Cooling Central A/C
Flooring Wood, Fully Carpeted, Tile/Brick
Fireplaces Number 1
Fireplaces Type Brick
Equipment Built-In Range, Dishwasher
Fireplace Y
Window Features Replacement
Appliance Built-In Range, Dishwasher
Heat Source Natural Gas
Laundry Main Floor
Exterior
Exterior Feature Deck(s), Porch(es)
Garage Spaces 5.0
Fence Other
Pool In Ground
Utilities Available Cable TV
Water Access N
Roof Type Shingle
Accessibility None
Porch Deck(s), Porch(es)
Attached Garage 2
Total Parking Spaces 5
Garage Y
Building
Lot Description Level, Sloping, Front Yard, Rear Yard, SideYard(s)
Story 2
Foundation Concrete Perimeter
Sewer On Site Septic
Water Public
Architectural Style Colonial
Level or Stories 2
Additional Building Above Grade
Structure Type 9'+ Ceilings
New Construction N
Schools
Elementary Schools West Vincent
Middle Schools Owen J Roberts
High Schools Owen J Roberts
School District Owen J Roberts
Others
HOA Fee Include Trash,Insurance,Management
Senior Community No
Tax ID 25-03 -0216
Ownership Fee Simple
Acceptable Financing Conventional, VA
Listing Terms Conventional, VA
Financing Conventional,VA
Read Less Info
Want to know what your home might be worth? Contact us for a FREE valuation!

Our team is ready to help you sell your home for the highest possible price ASAP

Bought with Micheal D Mummert • BHHS Fox & Roach-West Chester
"My job is to find and attract mastery-based agents to the office, protect the culture, and make sure everyone is happy! "







