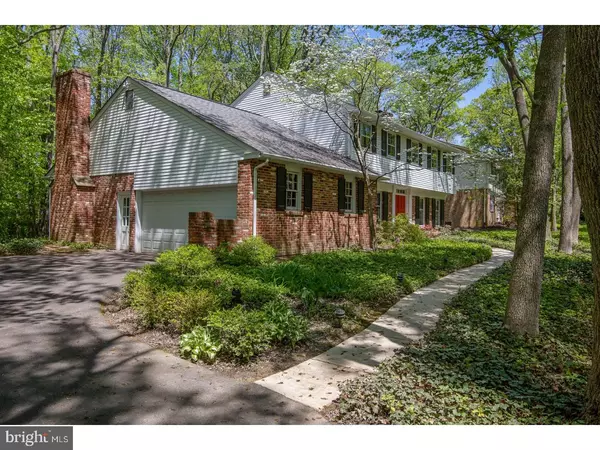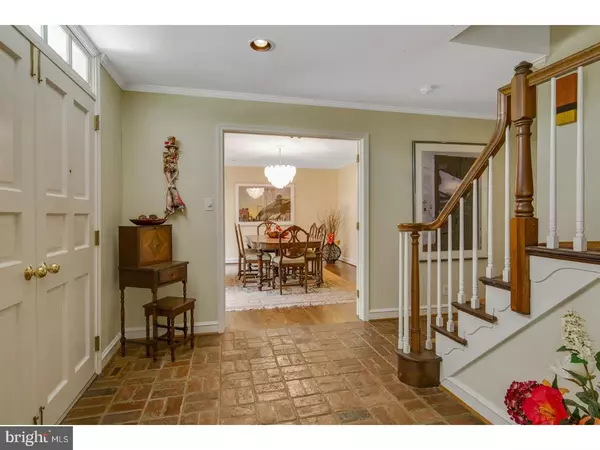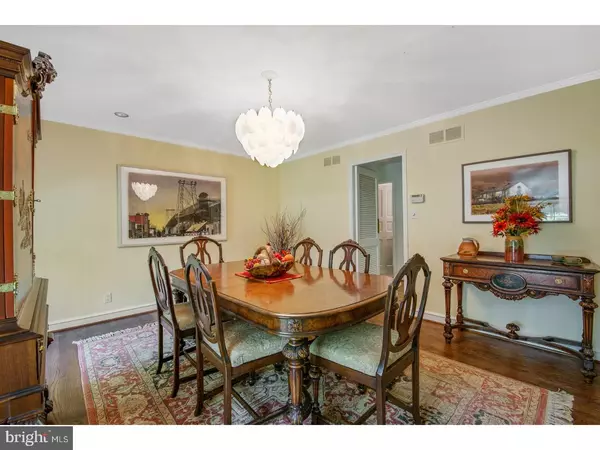$450,000
$450,000
For more information regarding the value of a property, please contact us for a free consultation.
4 Beds
3 Baths
2,675 SqFt
SOLD DATE : 08/17/2018
Key Details
Sold Price $450,000
Property Type Single Family Home
Sub Type Detached
Listing Status Sold
Purchase Type For Sale
Square Footage 2,675 sqft
Price per Sqft $168
Subdivision Surrey Park
MLS Listing ID 1000873784
Sold Date 08/17/18
Style Colonial
Bedrooms 4
Full Baths 2
Half Baths 1
HOA Fees $6/ann
HOA Y/N Y
Abv Grd Liv Area 2,675
Originating Board TREND
Year Built 1968
Annual Tax Amount $4,820
Tax Year 2017
Lot Size 0.360 Acres
Acres 0.36
Lot Dimensions 120X140
Property Description
New Price plus Seller is having the back yard opened to create a grassy open area along with adding a beautiful paver patio by July 3rd. Come check out Classic Brick Center Hall Colonial with a fantastic Master En-Suite, (with huge walk in closet too)in much loved Surrey Park! This home features a graciously sized entry foyer featuring antique brick flooring & turned staircase. Milled original oak hardwood flooring (in great condition) runs through the entire 1st & 2nd floors including the kitchen, except the bathrooms. The 15 x 25' living room features a fireplace with a Valor Gas Insert, Crown Molding, recessed lighting, handsome built-in shelving, a lovely picture window off the back which your plants will love! The elegant dining room is off to the left of the entry & also features crown molding & easy access to the kitchen. The conveniently organized kitchen features 42" flush panel white cabinets, a convenient desk area, & an island with a gas downdraft stove top & slider doors to a lovely screened porch, a large pantry closet, an updated powder room & a nice sized 1st Floor Laundry Room with a washer dryer, utility sink, a large closet with laundry chute plus enough room for an extra refrigerator or freezer along with the service door to the backyard. You will love the spacious family room with double sets of sliding doors with views of the serene back yard & the Floor to Ceiling Brick Fireplace also with a Valor Gas Insert. Upstairs you'll find a graciously sized landing with another large closet, full hall bath with double sink vanity & WC & pull down steps to the attic for plenty of dry storage. The master suite is a Homeowner's Dream, featuring crown molding, a large walk-in closet, an updated master en-suite bath featuring a double sink vanity area & water closet with a full shower & linen closet. 3 more bedrooms all with crown molding finish out the 2nd floor. The basement is freshly painted, has a French drain & sump pump, and is ready for finishing but is perfectly usable now as a play area, complete with a pool table. You will also find a turned oversized two car garage with a service door. Enjoy extra free time with this easy care, low maintenance home & naturalized yard! All this in the heart of Wilmington! What a fine place to call home!
Location
State DE
County New Castle
Area Brandywine (30901)
Zoning NC15
Direction South
Rooms
Other Rooms Living Room, Dining Room, Primary Bedroom, Bedroom 2, Bedroom 3, Kitchen, Family Room, Bedroom 1, Laundry, Other, Attic
Basement Full, Unfinished, Drainage System
Interior
Interior Features Kitchen - Island, Butlers Pantry, Ceiling Fan(s), Kitchen - Eat-In
Hot Water Natural Gas
Heating Gas, Forced Air
Cooling Central A/C
Flooring Wood
Fireplaces Number 2
Fireplaces Type Brick, Gas/Propane
Equipment Cooktop, Oven - Wall, Dishwasher, Disposal, Built-In Microwave
Fireplace Y
Appliance Cooktop, Oven - Wall, Dishwasher, Disposal, Built-In Microwave
Heat Source Natural Gas
Laundry Main Floor
Exterior
Exterior Feature Porch(es)
Garage Spaces 5.0
Utilities Available Cable TV
Water Access N
Roof Type Pitched,Shingle
Accessibility None
Porch Porch(es)
Attached Garage 2
Total Parking Spaces 5
Garage Y
Building
Lot Description Level, Trees/Wooded
Story 2
Foundation Brick/Mortar
Sewer Public Sewer
Water Public
Architectural Style Colonial
Level or Stories 2
Additional Building Above Grade
New Construction N
Schools
Elementary Schools Hanby
Middle Schools Springer
High Schools Brandywine
School District Brandywine
Others
Senior Community No
Tax ID 06-066.00-065
Ownership Fee Simple
Acceptable Financing Conventional, VA, FHA 203(b)
Listing Terms Conventional, VA, FHA 203(b)
Financing Conventional,VA,FHA 203(b)
Read Less Info
Want to know what your home might be worth? Contact us for a FREE valuation!

Our team is ready to help you sell your home for the highest possible price ASAP

Bought with Susan K Burton • Patterson-Schwartz-Brandywine
"My job is to find and attract mastery-based agents to the office, protect the culture, and make sure everyone is happy! "







