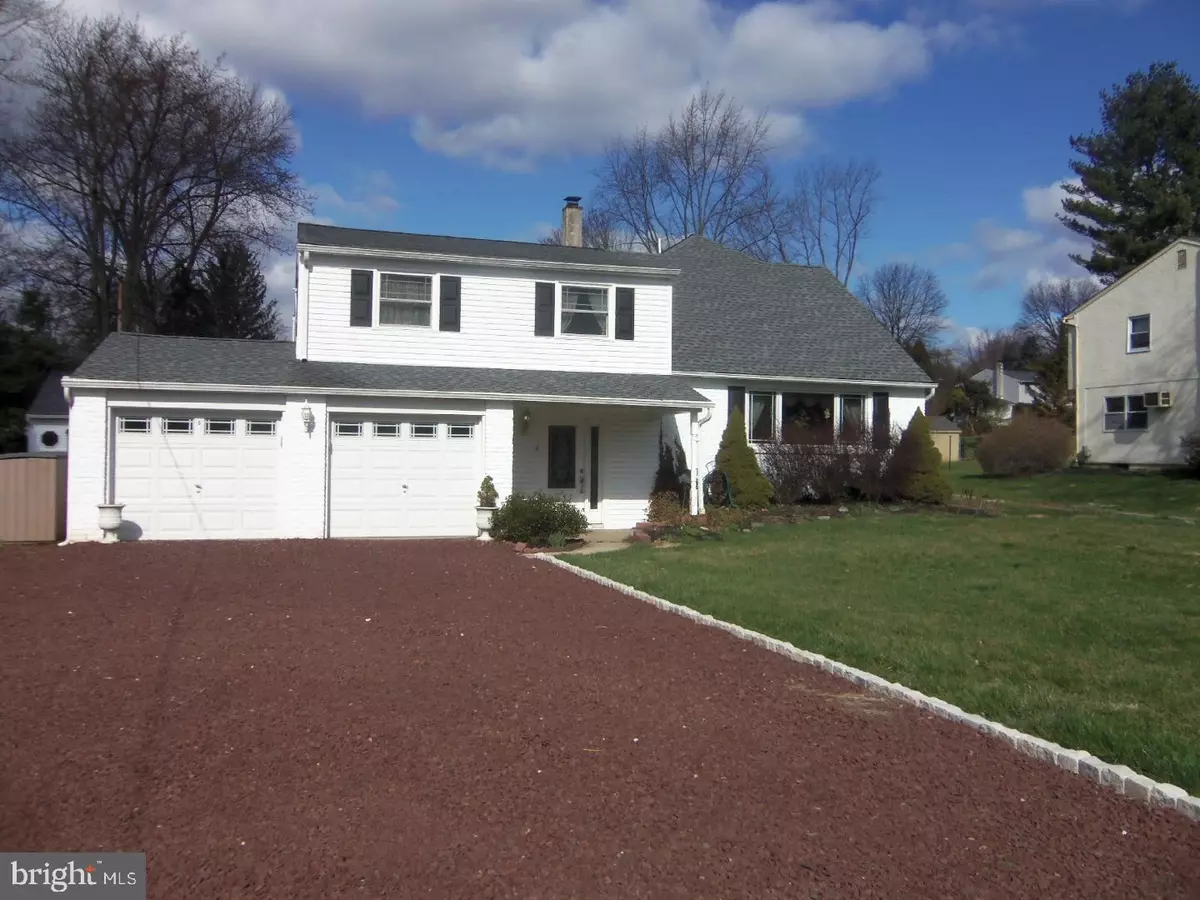$445,000
$449,900
1.1%For more information regarding the value of a property, please contact us for a free consultation.
4 Beds
3 Baths
3,180 SqFt
SOLD DATE : 08/15/2018
Key Details
Sold Price $445,000
Property Type Single Family Home
Sub Type Detached
Listing Status Sold
Purchase Type For Sale
Square Footage 3,180 sqft
Price per Sqft $139
Subdivision Windmill Vil
MLS Listing ID 1000368550
Sold Date 08/15/18
Style Traditional,Split Level
Bedrooms 4
Full Baths 2
Half Baths 1
HOA Y/N N
Abv Grd Liv Area 3,180
Originating Board TREND
Year Built 1962
Annual Tax Amount $6,193
Tax Year 2018
Lot Size 0.422 Acres
Acres 0.42
Lot Dimensions 100X184
Property Description
Welcome to 870 Holland Road. A classic split level home with 3,180 square feet of living space. This home features a foyer entry with access to garage, large office area with pellet stove. Spacious family room equipped with Bose Surround sound speaker system and skylight. Half bath located on lower level. Fantastic Bay Window in living room allows for an abundance of natural light. Highlighting the beautiful oak Hardwood floors that continue into the dining room, which is perfect for entertaining. Newly renovated kitchen offers, panty, granite counter tops, beautiful cherry wood cabinets with matching floors, pot filler, prep sink, range hood, island, eat in area and French doors leading to the back yard. Hall bathroom includes his and her vanity and granite counters. In addition to three ample bedrooms with plenty of closet space, this home boasts an expansive Master suite with seating area, walk in closet, built in storage, attic access and picture window with view of the incredible back yard. En suite is equipped with oversized walk in shower heat lamp, double vanity and gorgeous granite counter tops. Back yard has large pool w/ mesh liner, newer filtration system, deck, and additional detached garage/storage space. Heat, roof, gutters, siding, completed 2007. There is a lot to love at this house. Come and make it yours. Make your appointment today!
Location
State PA
County Bucks
Area Northampton Twp (10131)
Zoning R2
Rooms
Other Rooms Living Room, Dining Room, Primary Bedroom, Bedroom 2, Bedroom 3, Kitchen, Family Room, Bedroom 1, Attic
Interior
Interior Features Kitchen - Island, Butlers Pantry, Stall Shower, Dining Area
Hot Water Oil
Heating Oil, Heat Pump - Electric BackUp, Zoned
Cooling Central A/C
Flooring Wood, Fully Carpeted, Tile/Brick, Stone
Equipment Oven - Self Cleaning, Dishwasher, Disposal
Fireplace N
Appliance Oven - Self Cleaning, Dishwasher, Disposal
Heat Source Oil
Laundry Main Floor
Exterior
Exterior Feature Deck(s)
Garage Garage Door Opener
Garage Spaces 7.0
Pool In Ground
Utilities Available Cable TV
Waterfront N
Water Access N
Roof Type Pitched
Accessibility None
Porch Deck(s)
Parking Type Driveway, Detached Garage, Other
Total Parking Spaces 7
Garage Y
Building
Lot Description Level, Front Yard, Rear Yard, SideYard(s)
Story Other
Foundation Slab
Sewer Public Sewer
Water Well
Architectural Style Traditional, Split Level
Level or Stories Other
Additional Building Above Grade
New Construction N
Schools
School District Council Rock
Others
Senior Community No
Tax ID 31-047-053
Ownership Fee Simple
Acceptable Financing Conventional, VA, FHA 203(b)
Listing Terms Conventional, VA, FHA 203(b)
Financing Conventional,VA,FHA 203(b)
Read Less Info
Want to know what your home might be worth? Contact us for a FREE valuation!

Our team is ready to help you sell your home for the highest possible price ASAP

Bought with Elaine S Glauberman • Weichert Realtors

"My job is to find and attract mastery-based agents to the office, protect the culture, and make sure everyone is happy! "







