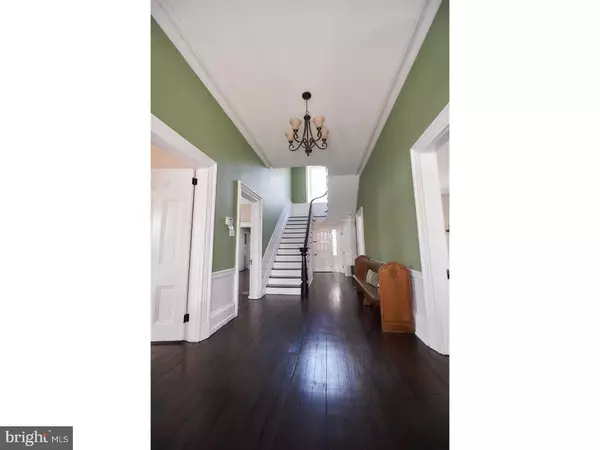$583,700
$599,900
2.7%For more information regarding the value of a property, please contact us for a free consultation.
8 Beds
4 Baths
4,590 SqFt
SOLD DATE : 08/15/2018
Key Details
Sold Price $583,700
Property Type Single Family Home
Sub Type Detached
Listing Status Sold
Purchase Type For Sale
Square Footage 4,590 sqft
Price per Sqft $127
Subdivision Torresdale
MLS Listing ID 1000336460
Sold Date 08/15/18
Style Colonial
Bedrooms 8
Full Baths 3
Half Baths 1
HOA Y/N N
Abv Grd Liv Area 4,590
Originating Board TREND
Year Built 1848
Annual Tax Amount $5,973
Tax Year 2018
Lot Size 1.009 Acres
Acres 1.01
Lot Dimensions 117X375
Property Description
Historic Brownstone "Birdwood Estate" circa 1840 on 1 acre lot steps away to the Delaware river. Lovingly and professionally restored. Huge foyer with 10' high double front doors and 3 story curving staircase. Grand Salon Recreation Room boasts 10' glass French door to front porch with 3 deep set huge windows. Front Parlor with 10' glass French door to covered porch. Elegant formal dining room with raised panel walls to 10', built in window seats. Butler's pantry with built in cabinets between kitchen & dining room. Powder room with clerestory window. Ultra Modern kitchen remodeled 2006 clerestory windows opens to huge laundry room and garden room to rear brick yard. 12' ceilings on first floor, 10' on 2nd, 8' on 3rd. Massive moldings & millwork throughout, glass knobs on doors, wood floors (except kitchen). iron fencing installed by Williamm Darlington blacksmith who's shop was on site. Roof replaced 2003. C/A & Bath installed on 3rd floor. Many original details are intact. POSSIBLE OWNER FINANCING.
Location
State PA
County Philadelphia
Area 19114 (19114)
Zoning R2
Direction East
Rooms
Other Rooms Living Room, Dining Room, Primary Bedroom, Bedroom 2, Bedroom 3, Kitchen, Family Room, Bedroom 1, Other
Basement Full, Unfinished
Interior
Interior Features Kitchen - Island, Ceiling Fan(s), Kitchen - Eat-In
Hot Water Oil
Heating Oil, Forced Air
Cooling Central A/C
Flooring Fully Carpeted
Fireplaces Number 2
Equipment Built-In Range, Dishwasher, Disposal
Fireplace Y
Appliance Built-In Range, Dishwasher, Disposal
Heat Source Oil
Laundry Main Floor
Exterior
Exterior Feature Patio(s), Porch(es)
Garage Spaces 3.0
Utilities Available Cable TV
Waterfront N
Water Access N
Roof Type Shingle
Accessibility None
Porch Patio(s), Porch(es)
Parking Type Driveway
Total Parking Spaces 3
Garage N
Building
Lot Description Level, Trees/Wooded, Front Yard, Rear Yard, SideYard(s)
Story 3+
Foundation Stone
Sewer Public Sewer
Water Public
Architectural Style Colonial
Level or Stories 3+
Additional Building Above Grade
Structure Type 9'+ Ceilings
New Construction N
Schools
Elementary Schools Thomas Holme School
Middle Schools Austin Meehan
High Schools Abraham Lincoln
School District The School District Of Philadelphia
Others
Senior Community No
Tax ID 652426700
Ownership Fee Simple
Security Features Security System
Read Less Info
Want to know what your home might be worth? Contact us for a FREE valuation!

Our team is ready to help you sell your home for the highest possible price ASAP

Bought with Christopher Lyons • RE/MAX Access

"My job is to find and attract mastery-based agents to the office, protect the culture, and make sure everyone is happy! "







