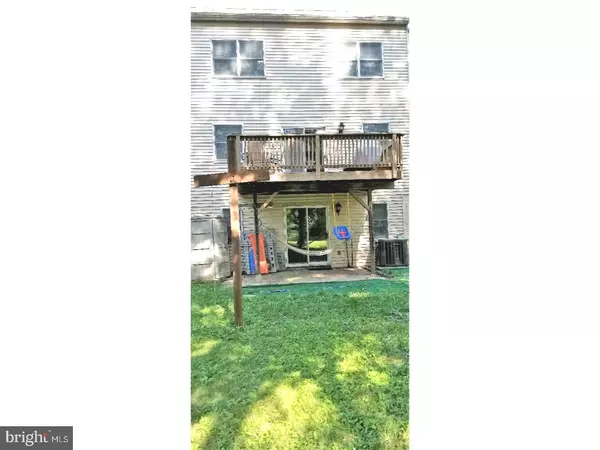$203,000
$210,000
3.3%For more information regarding the value of a property, please contact us for a free consultation.
3 Beds
3 Baths
1,998 SqFt
SOLD DATE : 08/14/2018
Key Details
Sold Price $203,000
Property Type Townhouse
Sub Type Interior Row/Townhouse
Listing Status Sold
Purchase Type For Sale
Square Footage 1,998 sqft
Price per Sqft $101
Subdivision Cedar Grove
MLS Listing ID 1001918550
Sold Date 08/14/18
Style Contemporary
Bedrooms 3
Full Baths 2
Half Baths 1
HOA Y/N N
Abv Grd Liv Area 1,998
Originating Board TREND
Year Built 1989
Annual Tax Amount $3,405
Tax Year 2018
Lot Size 4,780 Sqft
Acres 0.11
Lot Dimensions 75
Property Description
MORE PICTURES TO COME SOON! Looking for that move-in condition home? This large, end townhouse has a 1 car garage, finished basement with walk-out to the backyard patio and park like yard that backs up to the buffer for the High School. No one can build. The best part is that there is no HOA fee! You enter into the foyer, which is the perfect place for shoes and coats. To the right is your formal dining room with bay window and deep window sill. The foyer leads you into the kitchen with a 2 seat island, perfect to grab a bite or use for extra counter space if needed. The kitchen runs into the living room which has a slider to the deck. Plenty of room for your grill and table. The living room also has a beautiful tile floor off of the foyer.Going up the carpeted stairs, the staircase is flooded with light coming from the 2 large windows with eyebrow window. The main bedroom is very large, holding a king size bed and plenty of furniture. There is a walk-in closet and 2 additional closets and the on-suite, just for you. Completing the upstairs are 2 bedrooms and a full bath. The second floor has wall/wall carpeting. The finished basement has a family room with carpet which opens to the patio and that beautiful yard. The laundry and extra storage finish the basement. Near routes 29, 663 and the northeast extension. Don't let this home slip away, not many townhouses with this beautiful setting and no HOA!
Location
State PA
County Montgomery
Area Red Hill Boro (10617)
Zoning R3
Rooms
Other Rooms Living Room, Dining Room, Primary Bedroom, Bedroom 2, Kitchen, Family Room, Bedroom 1, Attic
Basement Full, Fully Finished
Interior
Interior Features Ceiling Fan(s), Stall Shower
Hot Water Electric
Heating Electric, Heat Pump - Electric BackUp, Forced Air
Cooling Central A/C
Flooring Fully Carpeted, Vinyl, Tile/Brick
Fireplaces Number 1
Equipment Cooktop, Dishwasher
Fireplace Y
Window Features Bay/Bow
Appliance Cooktop, Dishwasher
Heat Source Electric
Laundry Basement
Exterior
Exterior Feature Deck(s), Patio(s)
Garage Spaces 2.0
Utilities Available Cable TV
Waterfront N
Water Access N
Roof Type Pitched
Accessibility None
Porch Deck(s), Patio(s)
Parking Type On Street, Driveway, Attached Garage
Attached Garage 1
Total Parking Spaces 2
Garage Y
Building
Lot Description Front Yard, Rear Yard, SideYard(s)
Story 2
Sewer Public Sewer
Water Public
Architectural Style Contemporary
Level or Stories 2
Additional Building Above Grade
New Construction N
Schools
Middle Schools Upper Perkiomen
High Schools Upper Perkiomen
School District Upper Perkiomen
Others
Senior Community No
Tax ID 17-00-00095-068
Ownership Fee Simple
Read Less Info
Want to know what your home might be worth? Contact us for a FREE valuation!

Our team is ready to help you sell your home for the highest possible price ASAP

Bought with Nicole Marie Jones • Keller Williams Real Estate-Montgomeryville

"My job is to find and attract mastery-based agents to the office, protect the culture, and make sure everyone is happy! "







