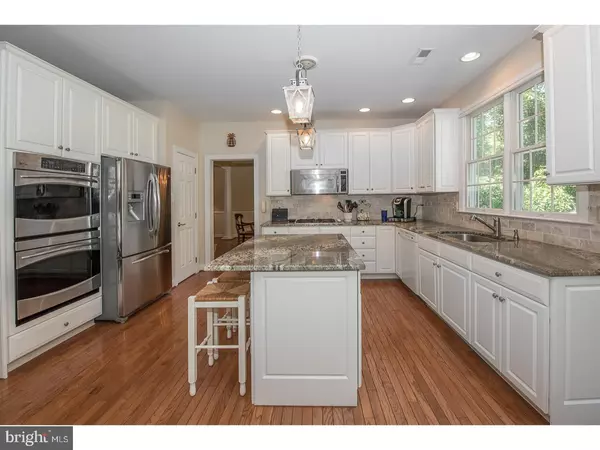$875,000
$880,000
0.6%For more information regarding the value of a property, please contact us for a free consultation.
4 Beds
5 Baths
3,468 SqFt
SOLD DATE : 08/10/2018
Key Details
Sold Price $875,000
Property Type Single Family Home
Sub Type Detached
Listing Status Sold
Purchase Type For Sale
Square Footage 3,468 sqft
Price per Sqft $252
Subdivision Greens @ Waynesbor
MLS Listing ID 1001881098
Sold Date 08/10/18
Style Colonial
Bedrooms 4
Full Baths 4
Half Baths 1
HOA Fees $81/ann
HOA Y/N Y
Abv Grd Liv Area 3,468
Originating Board TREND
Year Built 2000
Annual Tax Amount $15,170
Tax Year 2018
Lot Size 0.353 Acres
Acres 0.35
Property Description
This is it!! Your opportunity to purchase a beautiful, well appointed home in popular Greens of Waynesborough. Well sited on a .35 acre level lot that has been planted for privacy, and outdoor entertaining, this home has been lovingly maintained and updated. Dramatic 2 story entry with beautiful curved staircase, the popular Cornell model offers formal spaces and desirable open floor plan. Formal Living Room, Dining Room, Den / office, Family room with a soaring vaulted ceiling, raised hearth brick fireplace, and back staircase. The kitchen is a cook's delight with a stainless steel appliances including a gas cooktop, double wall ovens,French door refrigerator. There is a walk-in pantry, tall white cabinetry, center island and granite tops. Adjacent breakfast room has been expanded for spacious meals. Also on this level you will find a powder room, large coat closet, laundry room, with storage, back hall closet, exit to garage, and back door to driveway. Upstairs , Four full bedrooms including a dreamy Master Suite with sitting area, walk in closet en-suite bath with soaking tub, separate shower, dual vanities and deep linen closet. Second Bedroom with full en-suite bath and walk-in closet. Bedrooms 3 and 4 are connected by a Jack & Jill bath, with double vanity and linen closet. Lower Level is finished and enjoyed as additional family spaces. There is a bar area with cabinetry and mini fridge, a full bathroom, and 4 storage areas, Delight in the tranquil back yard, and the array of colors that change with each season. Relax on the deck and patio and enjoy the mix of sun and shade. Conveniently located close to major arteries, shopping, and schools, this neighborhood has been a sought after address and a terrific value. Won't last.
Location
State PA
County Chester
Area Easttown Twp (10355)
Zoning R1
Rooms
Other Rooms Living Room, Dining Room, Primary Bedroom, Bedroom 2, Bedroom 3, Kitchen, Family Room, Bedroom 1, Other, Attic
Basement Full, Fully Finished
Interior
Interior Features Primary Bath(s), Kitchen - Island, Butlers Pantry, Skylight(s), Ceiling Fan(s), Wet/Dry Bar, Dining Area
Hot Water Natural Gas
Heating Gas, Hot Water
Cooling Central A/C
Flooring Wood, Fully Carpeted, Tile/Brick
Fireplaces Number 1
Fireplaces Type Brick, Gas/Propane
Equipment Cooktop, Oven - Wall, Oven - Double, Oven - Self Cleaning, Dishwasher, Disposal, Built-In Microwave
Fireplace Y
Appliance Cooktop, Oven - Wall, Oven - Double, Oven - Self Cleaning, Dishwasher, Disposal, Built-In Microwave
Heat Source Natural Gas
Laundry Main Floor
Exterior
Exterior Feature Deck(s), Patio(s)
Garage Spaces 5.0
Utilities Available Cable TV
Waterfront N
Water Access N
Roof Type Pitched
Accessibility None
Porch Deck(s), Patio(s)
Parking Type Driveway, Attached Garage
Attached Garage 2
Total Parking Spaces 5
Garage Y
Building
Lot Description Level, Front Yard, Rear Yard
Story 2
Foundation Concrete Perimeter
Sewer Public Sewer
Water Public
Architectural Style Colonial
Level or Stories 2
Additional Building Above Grade
Structure Type Cathedral Ceilings
New Construction N
Schools
High Schools Conestoga Senior
School District Tredyffrin-Easttown
Others
HOA Fee Include Common Area Maintenance
Senior Community No
Tax ID 55-04E-0054
Ownership Fee Simple
Security Features Security System
Read Less Info
Want to know what your home might be worth? Contact us for a FREE valuation!

Our team is ready to help you sell your home for the highest possible price ASAP

Bought with Edward J Owsik Jr. • Duffy Real Estate-Narberth

"My job is to find and attract mastery-based agents to the office, protect the culture, and make sure everyone is happy! "







