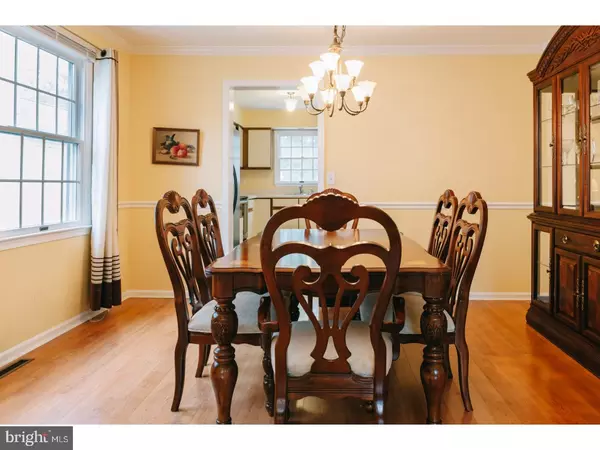$290,000
$305,000
4.9%For more information regarding the value of a property, please contact us for a free consultation.
3 Beds
3 Baths
2,080 SqFt
SOLD DATE : 08/09/2018
Key Details
Sold Price $290,000
Property Type Single Family Home
Sub Type Detached
Listing Status Sold
Purchase Type For Sale
Square Footage 2,080 sqft
Price per Sqft $139
Subdivision None Available
MLS Listing ID 1001864246
Sold Date 08/09/18
Style Colonial
Bedrooms 3
Full Baths 2
Half Baths 1
HOA Y/N N
Abv Grd Liv Area 2,080
Originating Board TREND
Year Built 1990
Annual Tax Amount $4,801
Tax Year 2018
Lot Size 6,250 Sqft
Acres 0.14
Lot Dimensions 50X125
Property Description
This spacious three bedroom home has hardwood laminate floors throughout, a huge eat-in kitchen and tons of living space. On the first floor, enjoy the abundant amount of sunlight in the living room and dining room. These two rooms flow nicely into each other with space for an oversize dining room table and large furniture. The open kitchen overlooks the family room for preparing meals while still being surrounded by family or guests. Upstairs are three generously sized bedrooms all with wood laminate flooring, a full bath in the hallway, as well as a Master Bedroom with a large full bath and walk-in closet. Outside you will enjoy the newer composite deck and rear yard. This home also has an updated heating and cooling system, newer hot water tank and one year old roof! Move in ready!
Location
State PA
County Bucks
Area Hilltown Twp (10115)
Zoning CR
Rooms
Other Rooms Living Room, Dining Room, Primary Bedroom, Bedroom 2, Kitchen, Family Room, Bedroom 1, Laundry, Attic
Basement Full, Unfinished, Drainage System
Interior
Interior Features Primary Bath(s), Kitchen - Eat-In
Hot Water Electric
Heating Electric, Forced Air
Cooling Central A/C
Flooring Tile/Brick
Equipment Dishwasher, Disposal
Fireplace N
Window Features Bay/Bow
Appliance Dishwasher, Disposal
Heat Source Electric
Laundry Main Floor
Exterior
Exterior Feature Deck(s)
Garage Spaces 2.0
Utilities Available Cable TV
Waterfront N
Water Access N
Roof Type Shingle
Accessibility None
Porch Deck(s)
Parking Type On Street, Driveway, Attached Garage
Attached Garage 1
Total Parking Spaces 2
Garage Y
Building
Lot Description Front Yard, Rear Yard
Story 2
Foundation Concrete Perimeter
Sewer Public Sewer
Water Public
Architectural Style Colonial
Level or Stories 2
Additional Building Above Grade
New Construction N
Schools
School District Pennridge
Others
Senior Community No
Tax ID 15-044-027
Ownership Fee Simple
Acceptable Financing Conventional, VA, FHA 203(k), FHA 203(b), USDA
Listing Terms Conventional, VA, FHA 203(k), FHA 203(b), USDA
Financing Conventional,VA,FHA 203(k),FHA 203(b),USDA
Read Less Info
Want to know what your home might be worth? Contact us for a FREE valuation!

Our team is ready to help you sell your home for the highest possible price ASAP

Bought with Pamela J. Vollrath • RE/MAX Centre Realtors

"My job is to find and attract mastery-based agents to the office, protect the culture, and make sure everyone is happy! "







