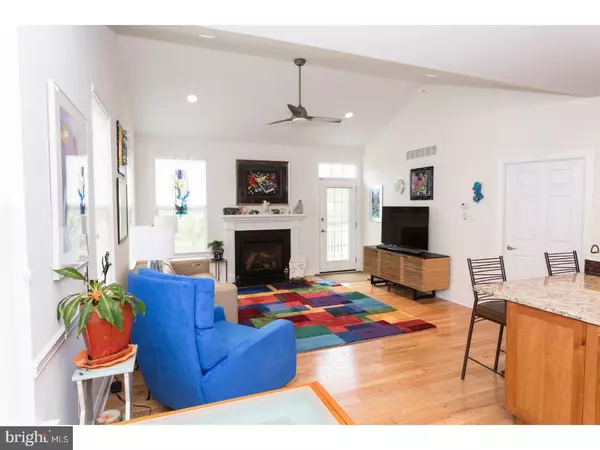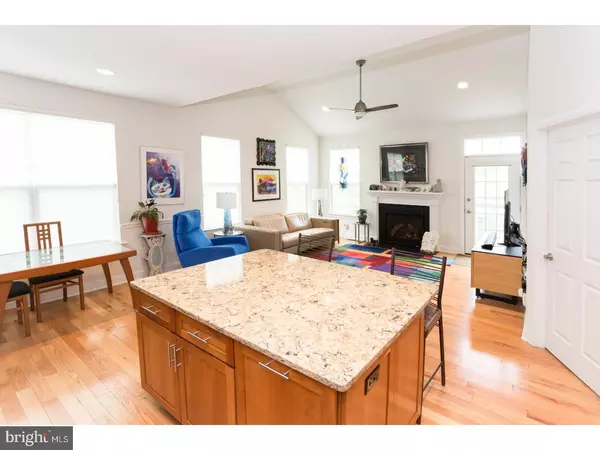$525,000
$549,900
4.5%For more information regarding the value of a property, please contact us for a free consultation.
3 Beds
3 Baths
2,338 SqFt
SOLD DATE : 08/08/2018
Key Details
Sold Price $525,000
Property Type Townhouse
Sub Type Interior Row/Townhouse
Listing Status Sold
Purchase Type For Sale
Square Footage 2,338 sqft
Price per Sqft $224
Subdivision Penn Manor Sandy Run
MLS Listing ID 1000692220
Sold Date 08/08/18
Style Carriage House
Bedrooms 3
Full Baths 2
Half Baths 1
HOA Fees $245/mo
HOA Y/N Y
Abv Grd Liv Area 2,338
Originating Board TREND
Year Built 2016
Annual Tax Amount $8,326
Tax Year 2018
Lot Size 1,650 Sqft
Acres 0.04
Lot Dimensions 30
Property Description
25K PRICE REDUCTION! Incredible opportunity to own a two year old carriage home with FIRST FLOOR MASTER BEDROOM on a premium lot in Penn Manor at Sandy Run, a community of 39 luxury carriage homes built by Rouse Chamberlain. WITH OVER 100K IN UPGRADES,THERE IS NOTHING STANDARD ABOUT THIS HOME! This Avignon model features hardwood floors throughout, a great room with fireplace, gourmet kitchen with island, natural cherry cabinets, quartz countertops and upgraded stainless steel appliances, first floor master bedroom with two walk-in closets and master bathroom with oversized shower, double vanity and separate water closet, cozy study/office and powder room. The first floor laundry room can be accessed from the hall as well as the master bedroom. The second floor features an extended loft area with walk-in storage closet, two bedrooms and a hall bath. The oversized deck is the largest int he community, and overlooks wetlands and open space. The daylight basement features 9 ft. ceilings and two large windows. Other upgrades include custom closet systems, custom Silhouette and wood blinds, ceiling fans, and epoxy sealed floor, storage cabinets and slat wall int he garage. This home is centrally located on Camp Hill Road and Pennsylvania Avenue within minutes of Route 309 and the PA turnpike, convenient to transportation and close to the shops and restaurants of Ambler and Chestnut Hill. Make an appointment to see this fabulous home today!
Location
State PA
County Montgomery
Area Springfield Twp (10652)
Zoning A
Rooms
Other Rooms Living Room, Primary Bedroom, Bedroom 2, Kitchen, Family Room, Bedroom 1, Other
Basement Full, Unfinished
Interior
Interior Features Primary Bath(s), Kitchen - Island, Butlers Pantry, Ceiling Fan(s), Sprinkler System, Stall Shower, Dining Area
Hot Water Natural Gas
Heating Gas, Forced Air
Cooling Central A/C
Flooring Wood, Tile/Brick
Fireplaces Number 1
Equipment Dishwasher, Disposal, Built-In Microwave
Fireplace Y
Appliance Dishwasher, Disposal, Built-In Microwave
Heat Source Natural Gas
Laundry Main Floor
Exterior
Exterior Feature Deck(s)
Garage Spaces 4.0
Utilities Available Cable TV
Water Access N
Accessibility None
Porch Deck(s)
Attached Garage 2
Total Parking Spaces 4
Garage Y
Building
Story 2
Sewer Public Sewer
Water Public
Architectural Style Carriage House
Level or Stories 2
Additional Building Above Grade
Structure Type 9'+ Ceilings
New Construction N
Schools
High Schools Springfield Township
School District Springfield Township
Others
HOA Fee Include Common Area Maintenance,Lawn Maintenance,Snow Removal
Senior Community No
Tax ID 52-00-14023-327
Ownership Fee Simple
Read Less Info
Want to know what your home might be worth? Contact us for a FREE valuation!

Our team is ready to help you sell your home for the highest possible price ASAP

Bought with Joanne Bidwell • Keller Williams Real Estate-Blue Bell
"My job is to find and attract mastery-based agents to the office, protect the culture, and make sure everyone is happy! "







