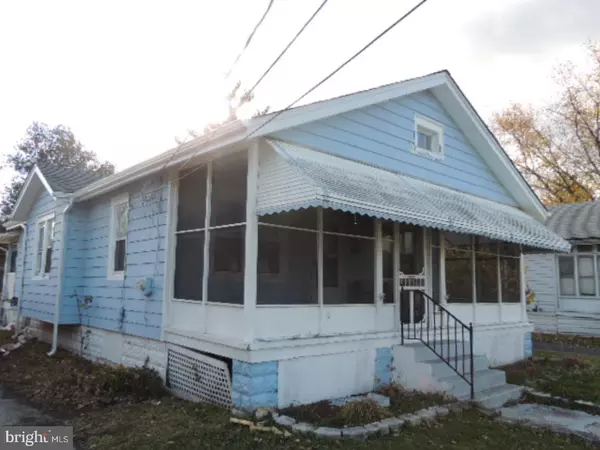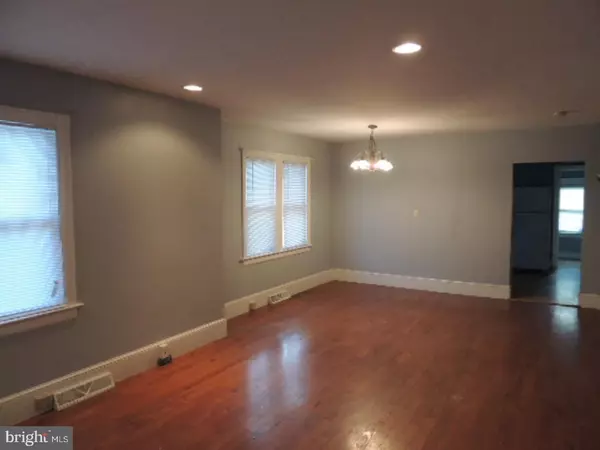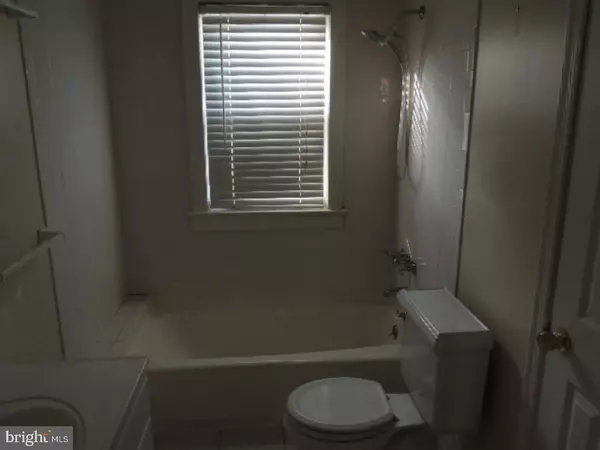$150,000
$150,000
For more information regarding the value of a property, please contact us for a free consultation.
3 Beds
2 Baths
5,227 Sqft Lot
SOLD DATE : 08/10/2018
Key Details
Sold Price $150,000
Property Type Single Family Home
Sub Type Detached
Listing Status Sold
Purchase Type For Sale
Subdivision Elmhurst
MLS Listing ID 1004234697
Sold Date 08/10/18
Style Bungalow
Bedrooms 3
Full Baths 1
Half Baths 1
HOA Y/N N
Originating Board TREND
Year Built 1925
Annual Tax Amount $1,311
Tax Year 2017
Lot Size 5,227 Sqft
Acres 0.12
Lot Dimensions 50X100
Property Description
Updated 3 bedroom bungalow features spacious Living/Dining room combination with hardwood floors and recessed lighting. Brilliantly remodeled U-shaped kitchen with 42" cabinets and all appliances. Bedrooms have large closets and ceiling fans. Main bath has tiled tub surround and tile floor. Downstairs is a family room w/recessed lighting and wall-to-wall carpet, half bath w/laundry hookups, and a potential third bedroom. Could also function as an in-law suite with its own separate walk out entrance. New roof has been installed with all new rafters, plywood, gutters/downspouts and attic insulation. One car detached garage. Screened in front porch with awning. Fenced yard. Central air conditioning, furnace, and hot water heater all new in 2002. Easy to heat and cool, this home is ready for move-in. Property is being sold in as-is condition, but is in good condition overall. Seller may consider lease-purchase program with minimum $15,000 down payment and other acceptable terms.
Location
State DE
County New Castle
Area Elsmere/Newport/Pike Creek (30903)
Zoning NC5
Rooms
Other Rooms Living Room, Dining Room, Primary Bedroom, Bedroom 2, Kitchen, Family Room, Bedroom 1, Attic
Basement Full, Outside Entrance, Fully Finished
Interior
Interior Features Ceiling Fan(s)
Hot Water Natural Gas
Heating Gas, Forced Air
Cooling Central A/C
Flooring Wood, Fully Carpeted, Vinyl
Equipment Built-In Range, Oven - Self Cleaning, Dishwasher
Fireplace N
Appliance Built-In Range, Oven - Self Cleaning, Dishwasher
Heat Source Natural Gas
Laundry Lower Floor
Exterior
Exterior Feature Porch(es)
Garage Spaces 4.0
Fence Other
Water Access N
Roof Type Pitched,Shingle
Accessibility None
Porch Porch(es)
Total Parking Spaces 4
Garage Y
Building
Lot Description Level, Open, Front Yard, Rear Yard
Story 1
Foundation Brick/Mortar
Sewer Public Sewer
Water Public
Architectural Style Bungalow
Level or Stories 1
New Construction N
Schools
School District Red Clay Consolidated
Others
Senior Community No
Tax ID 07-043.10-088
Ownership Fee Simple
Acceptable Financing Conventional, VA, Lease Purchase, FHA 203(b)
Listing Terms Conventional, VA, Lease Purchase, FHA 203(b)
Financing Conventional,VA,Lease Purchase,FHA 203(b)
Read Less Info
Want to know what your home might be worth? Contact us for a FREE valuation!

Our team is ready to help you sell your home for the highest possible price ASAP

Bought with S. Brian Hadley • Patterson-Schwartz-Hockessin

"My job is to find and attract mastery-based agents to the office, protect the culture, and make sure everyone is happy! "







