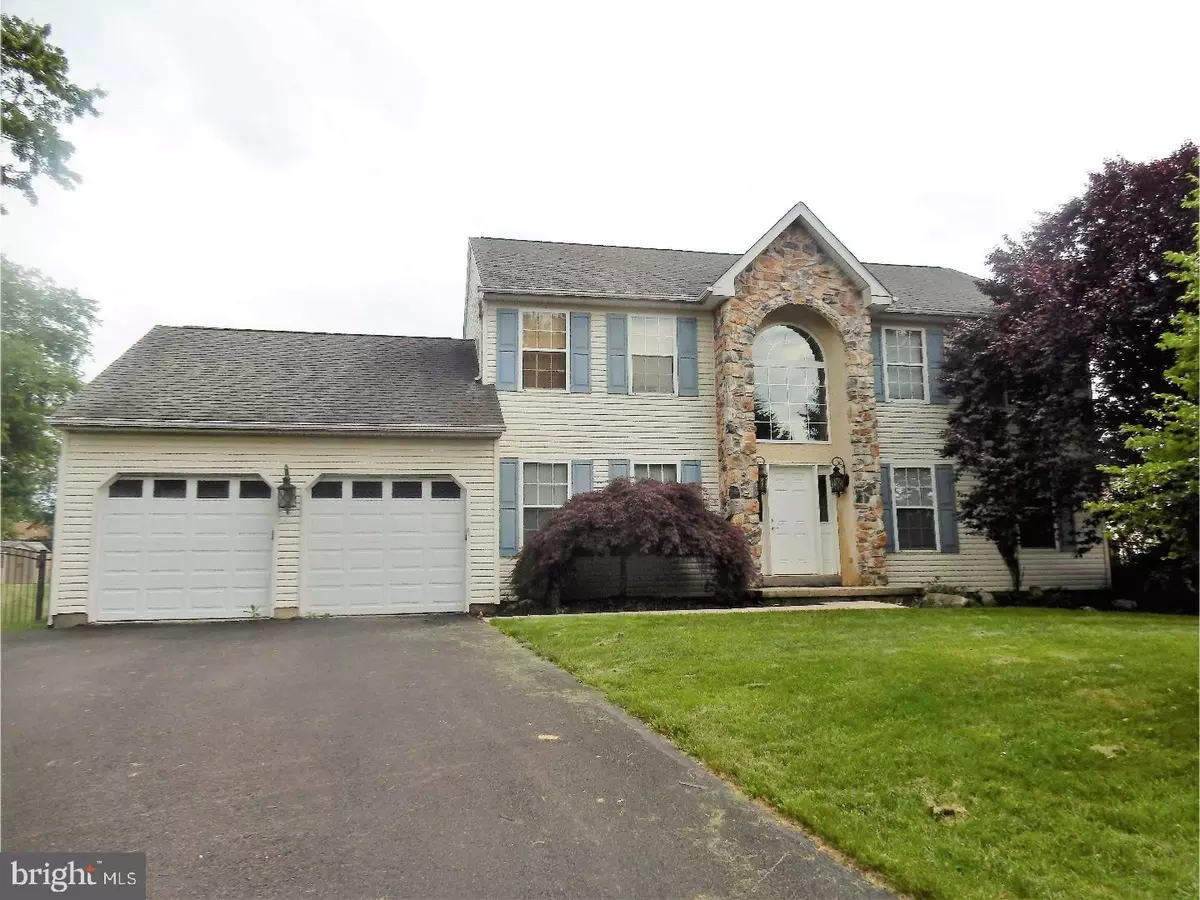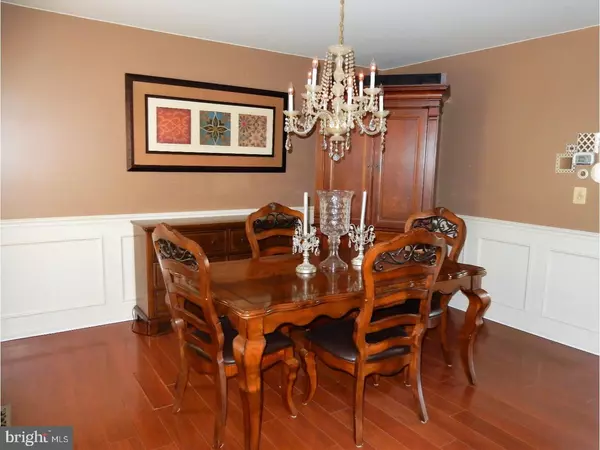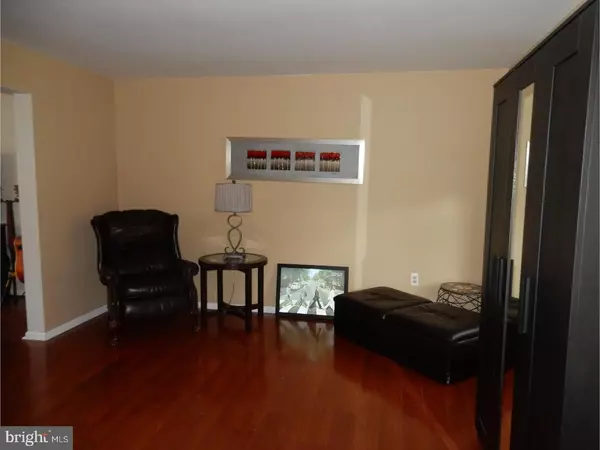$457,500
$469,900
2.6%For more information regarding the value of a property, please contact us for a free consultation.
4 Beds
3 Baths
2,433 SqFt
SOLD DATE : 08/01/2018
Key Details
Sold Price $457,500
Property Type Single Family Home
Sub Type Detached
Listing Status Sold
Purchase Type For Sale
Square Footage 2,433 sqft
Price per Sqft $188
Subdivision Hammersmith Farm
MLS Listing ID 1001775720
Sold Date 08/01/18
Style Colonial
Bedrooms 4
Full Baths 2
Half Baths 1
HOA Y/N N
Abv Grd Liv Area 2,433
Originating Board TREND
Year Built 1999
Annual Tax Amount $7,043
Tax Year 2018
Lot Size 0.470 Acres
Acres 0.47
Lot Dimensions 93X162
Property Description
This Beautiful 4 BR, 2.5 BA Colonial has Everything on your Wish List! A Refreshing IG Pool, Big Deck, Cozy 3 Sided F/P & Finished Basement w/Wet Bar are Just the Tip of the Iceberg. As Soon as You Walk through the Door You'll Feel Right at Home. A Soaring 2 Story Foyer with Palladian Window, C/T Floor & Upgraded Millwork Greets you. On Either Side of the Turned Staircase you See a Formal DR & LR w/Gleaming Brazilian Cherry H/W Floors which also Flow Perfectly into the Spacious Family Room. The Adjacent Island Kitchen Boasts an Abundance of Cabinetry and a SS Appliance Package that even Includes the Refrigerator. The Sunny Breakfast Area has a Cozy Three Sided F/P that Provides both Warmth & Ambiance & Sliders Lead the Way to the Fantastic Rear Deck Overlooking the Fenced Back Yard, Gorgeous IG Pool & Storage Shed. Imagine Having your Own Private Oasis! Back inside, a Great Laundry Room (Washer & Dryer Included), Mudroom and Powder Room Round out the Main Living Level. Upstairs are 4 Nicely Sized BR's all w/Generous Closets. The Master BR Is Just what you Deserve with its Full Private Bath Featuring a Soaking Tub & a Big WIC w/Upgraded Organizing System. The Hall Bath w/a Stunning Sink over Vanity Base Rounds out Level Two. If All of this Isn't enough to Make you Fall in Love There is also an Awesome Finished Basement w/a Wet Bar Perfect for Entertaining or Just Relaxing. Even the Entry Door is Striking!! Add in a 2 Car Garage, Award Winning Central Bucks Schools & a Perfect Location close to an Array of Upscale Restaurants & Shopping & Get Ready to Say SOLD!
Location
State PA
County Bucks
Area Warrington Twp (10150)
Zoning R2
Rooms
Other Rooms Living Room, Dining Room, Primary Bedroom, Bedroom 2, Bedroom 3, Kitchen, Family Room, Bedroom 1, Other, Attic
Basement Full, Fully Finished
Interior
Interior Features Primary Bath(s), Kitchen - Island, Wet/Dry Bar, Stall Shower, Dining Area
Hot Water Natural Gas
Heating Gas, Forced Air
Cooling Central A/C
Flooring Wood, Fully Carpeted, Tile/Brick
Fireplaces Number 1
Fireplaces Type Gas/Propane
Equipment Built-In Range, Oven - Self Cleaning, Dishwasher, Disposal, Energy Efficient Appliances, Built-In Microwave
Fireplace Y
Window Features Bay/Bow
Appliance Built-In Range, Oven - Self Cleaning, Dishwasher, Disposal, Energy Efficient Appliances, Built-In Microwave
Heat Source Natural Gas
Laundry Main Floor
Exterior
Exterior Feature Deck(s)
Parking Features Inside Access, Garage Door Opener
Garage Spaces 2.0
Pool In Ground
Utilities Available Cable TV
Water Access N
Roof Type Pitched,Shingle
Accessibility None
Porch Deck(s)
Attached Garage 2
Total Parking Spaces 2
Garage Y
Building
Story 2
Sewer Public Sewer
Water Public
Architectural Style Colonial
Level or Stories 2
Additional Building Above Grade
Structure Type Cathedral Ceilings
New Construction N
Schools
School District Central Bucks
Others
Senior Community No
Tax ID 50-023-204
Ownership Fee Simple
Acceptable Financing Conventional, VA, FHA 203(b)
Listing Terms Conventional, VA, FHA 203(b)
Financing Conventional,VA,FHA 203(b)
Read Less Info
Want to know what your home might be worth? Contact us for a FREE valuation!

Our team is ready to help you sell your home for the highest possible price ASAP

Bought with Nicholas Santoro • EveryHome Realtors
"My job is to find and attract mastery-based agents to the office, protect the culture, and make sure everyone is happy! "







