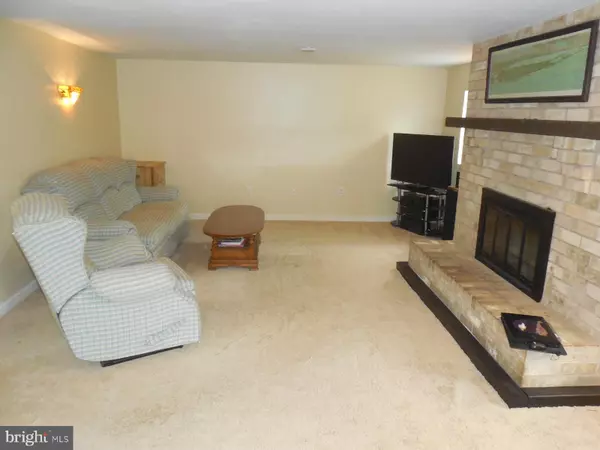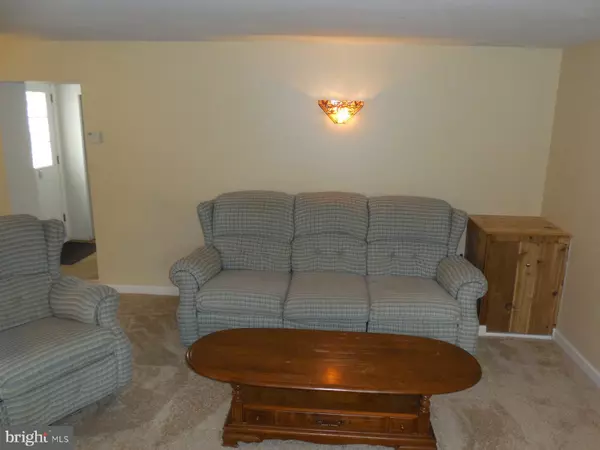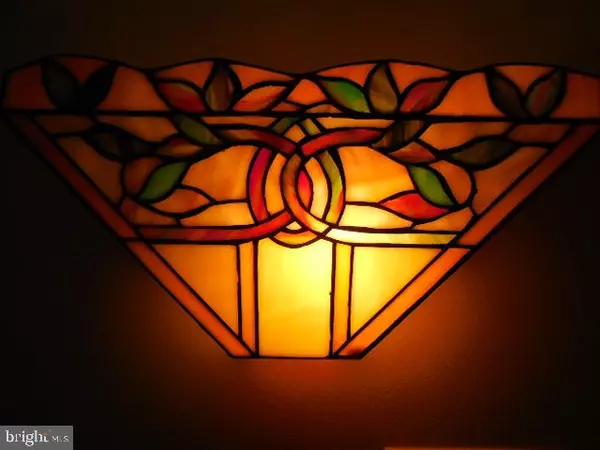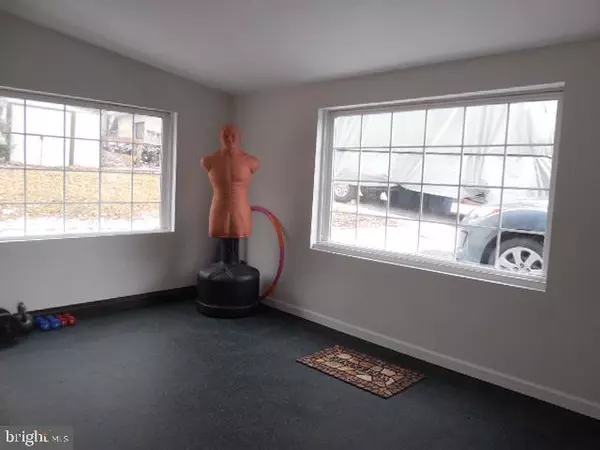$153,900
$149,900
2.7%For more information regarding the value of a property, please contact us for a free consultation.
3 Beds
2 Baths
1,920 SqFt
SOLD DATE : 07/20/2018
Key Details
Sold Price $153,900
Property Type Single Family Home
Sub Type Detached
Listing Status Sold
Purchase Type For Sale
Square Footage 1,920 sqft
Price per Sqft $80
Subdivision Noah Meadows
MLS Listing ID 1000101750
Sold Date 07/20/18
Style Colonial,Tudor,Cape Cod
Bedrooms 3
Full Baths 2
HOA Y/N N
Abv Grd Liv Area 1,920
Originating Board BRIGHT
Year Built 1955
Annual Tax Amount $3,199
Tax Year 2018
Lot Size 8,999 Sqft
Acres 0.21
Lot Dimensions 82.0' X 123.2' X 83.0' X 125.0'
Property Description
Cozy up to the fire and bask in the warmth and glow of your new home. A combination of styles, this unique design has features and amenities that will please. Including a three season patio room, stainless steel kitchen, a full bath on each floor and large sunny rooms. The new roof, 200 Amp electrical service and storage shed just add to this attractive market offering. The whirlpool tub, a walk-in master closet, hardwood floors and the extra closet space make this a Buyer's Delight. The choice location gives you the advantage of close-by shopping, quality schools and major road access. You even have your own community park near-by for fun and recreation. COME SEE --- YOU'RE GOING TO LOVE IT HERE! PRICED BELOW APPRAISED VALUE! An Added Note: A brand new oil tank has just been installed to compliment the newer high efficiency oil furnace. Inspected yearly, this is a very good system to have in your new home.
Location
State PA
County York
Area West Manchester Twp (15251)
Zoning RS
Direction North
Rooms
Other Rooms Living Room, Dining Room, Sitting Room, Bedroom 2, Kitchen, Foyer, Bedroom 1, Sun/Florida Room, Laundry, Utility Room, Bathroom 3
Interior
Interior Features Carpet, Ceiling Fan(s), Chair Railings, Combination Kitchen/Dining, Dining Area, Recessed Lighting, Stall Shower, Wainscotting, Water Treat System, WhirlPool/HotTub, Window Treatments, Wood Floors, Other
Hot Water Electric
Heating Oil, Forced Air
Cooling Window Unit(s)
Flooring Hardwood, Carpet, Tile/Brick
Fireplaces Number 1
Fireplaces Type Wood, Stone, Screen
Equipment Dishwasher, Disposal, Dryer - Front Loading, Microwave, Oven/Range - Gas, Washer, Water Heater, Refrigerator
Fireplace Y
Window Features Double Pane,Replacement,Vinyl Clad,Screens
Appliance Dishwasher, Disposal, Dryer - Front Loading, Microwave, Oven/Range - Gas, Washer, Water Heater, Refrigerator
Heat Source Oil
Laundry Main Floor
Exterior
Exterior Feature Enclosed, Patio(s), Screened
Garage Spaces 4.0
Water Access N
View Other
Roof Type Asphalt,Rubber
Street Surface Black Top
Accessibility 2+ Access Exits
Porch Enclosed, Patio(s), Screened
Road Frontage Boro/Township
Garage N
Building
Lot Description Rear Yard, Road Frontage, SideYard(s)
Story 2
Foundation Block, Crawl Space, Slab
Sewer Public Sewer
Water Public
Architectural Style Colonial, Tudor, Cape Cod
Level or Stories 2
Additional Building Above Grade, Below Grade
Structure Type Dry Wall
New Construction N
Schools
Middle Schools West York Area
High Schools West York Area
School District West York Area
Others
Senior Community No
Tax ID 51-000-06-0044-00-00000
Ownership Fee Simple
SqFt Source Estimated
Acceptable Financing Cash, Conventional, FHA, VA
Listing Terms Cash, Conventional, FHA, VA
Financing Cash,Conventional,FHA,VA
Special Listing Condition Standard
Read Less Info
Want to know what your home might be worth? Contact us for a FREE valuation!

Our team is ready to help you sell your home for the highest possible price ASAP

Bought with Nellie Moss • RE/MAX Patriots
"My job is to find and attract mastery-based agents to the office, protect the culture, and make sure everyone is happy! "







