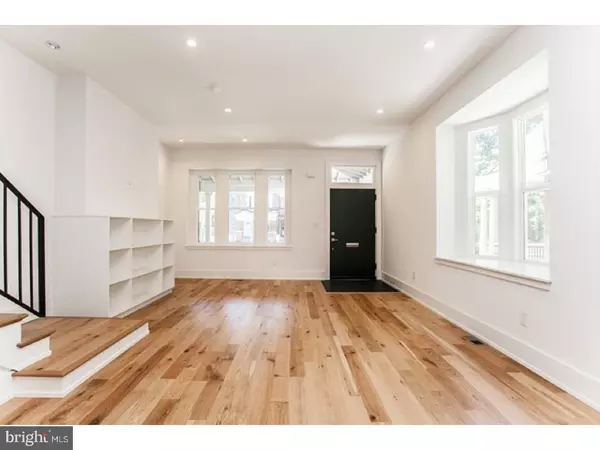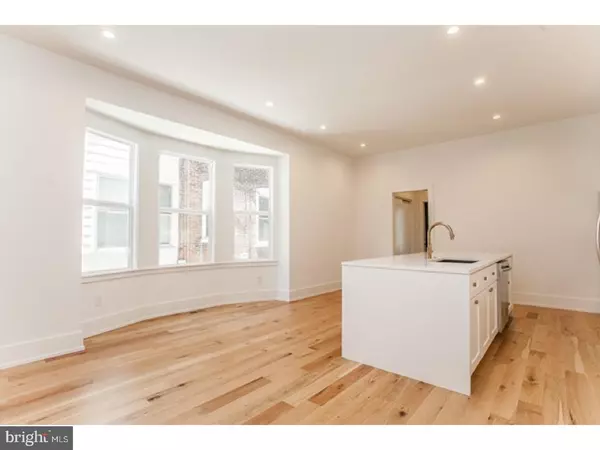$617,000
$629,000
1.9%For more information regarding the value of a property, please contact us for a free consultation.
4 Beds
3 Baths
2,700 SqFt
SOLD DATE : 08/02/2018
Key Details
Sold Price $617,000
Property Type Single Family Home
Sub Type Twin/Semi-Detached
Listing Status Sold
Purchase Type For Sale
Square Footage 2,700 sqft
Price per Sqft $228
Subdivision Cedar Park
MLS Listing ID 1001782570
Sold Date 08/02/18
Style Contemporary,Straight Thru
Bedrooms 4
Full Baths 2
Half Baths 1
HOA Y/N N
Abv Grd Liv Area 2,700
Originating Board TREND
Year Built 1925
Annual Tax Amount $910
Tax Year 2018
Lot Size 2,750 Sqft
Acres 0.06
Lot Dimensions 25X110
Property Description
Perfection by Professionals. Custom, well thought-out renovation by one of the City's most experienced home re-developers. Situated in the Cedar Park neighborhood of West Philadelphia, this unique twin has many luxurious amenities throughout. The first floor consists of the an open floor-plan featuring living & dining space, a well designed kitchen that makes optimal use of the space, and a rear mud room with a pantry and coat closet. The kitchen has a black Blanco sink and gold Delta faucet combined with timeless finishes that include white shaker cabinetry, quartz counter-tops, stainless appliances, and a carrara marble back-splash. On the 2nd floor are 2-bedrooms, a full laundry room with slop sink, and a modern bathroom. This bathroom has a stall-shower, free standing tub, custom made double walnut vanity, and fixtures by Grohe, Moen, & Barclay. On the 3rd floor is another huge bedroom and a Master Suite. Other features include white oak floors, solid core 5-panel doors, a Baldwin front door lockset, TONS of closet space & LED recessed lights. ALL MECHANICAL SYSTEMS ARE BRAND NEW INCLUDING Water & Sewer OUT TO THE STREET, New interior plumbing, all new electric including service, and new dual-zone HVAC. Extremely careful attention was given when installing these systems not to destroy any of the details that make this home so special. One-year Builder's Warranty.
Location
State PA
County Philadelphia
Area 19143 (19143)
Zoning RSA3
Rooms
Other Rooms Living Room, Dining Room, Primary Bedroom, Bedroom 2, Bedroom 3, Kitchen, Bedroom 1, Laundry
Basement Full
Interior
Interior Features Primary Bath(s), Kitchen - Eat-In
Hot Water Natural Gas
Heating Gas, Zoned
Cooling Central A/C
Flooring Wood
Fireplace N
Heat Source Natural Gas
Laundry Upper Floor
Exterior
Exterior Feature Porch(es)
Water Access N
Accessibility None
Porch Porch(es)
Garage N
Building
Story 3+
Sewer Public Sewer
Water Public
Architectural Style Contemporary, Straight Thru
Level or Stories 3+
Additional Building Above Grade
New Construction N
Schools
School District The School District Of Philadelphia
Others
Senior Community No
Tax ID 462042900
Ownership Fee Simple
Read Less Info
Want to know what your home might be worth? Contact us for a FREE valuation!

Our team is ready to help you sell your home for the highest possible price ASAP

Bought with Megan L Mahoney • BHHS Fox & Roach-Bryn Mawr
"My job is to find and attract mastery-based agents to the office, protect the culture, and make sure everyone is happy! "







