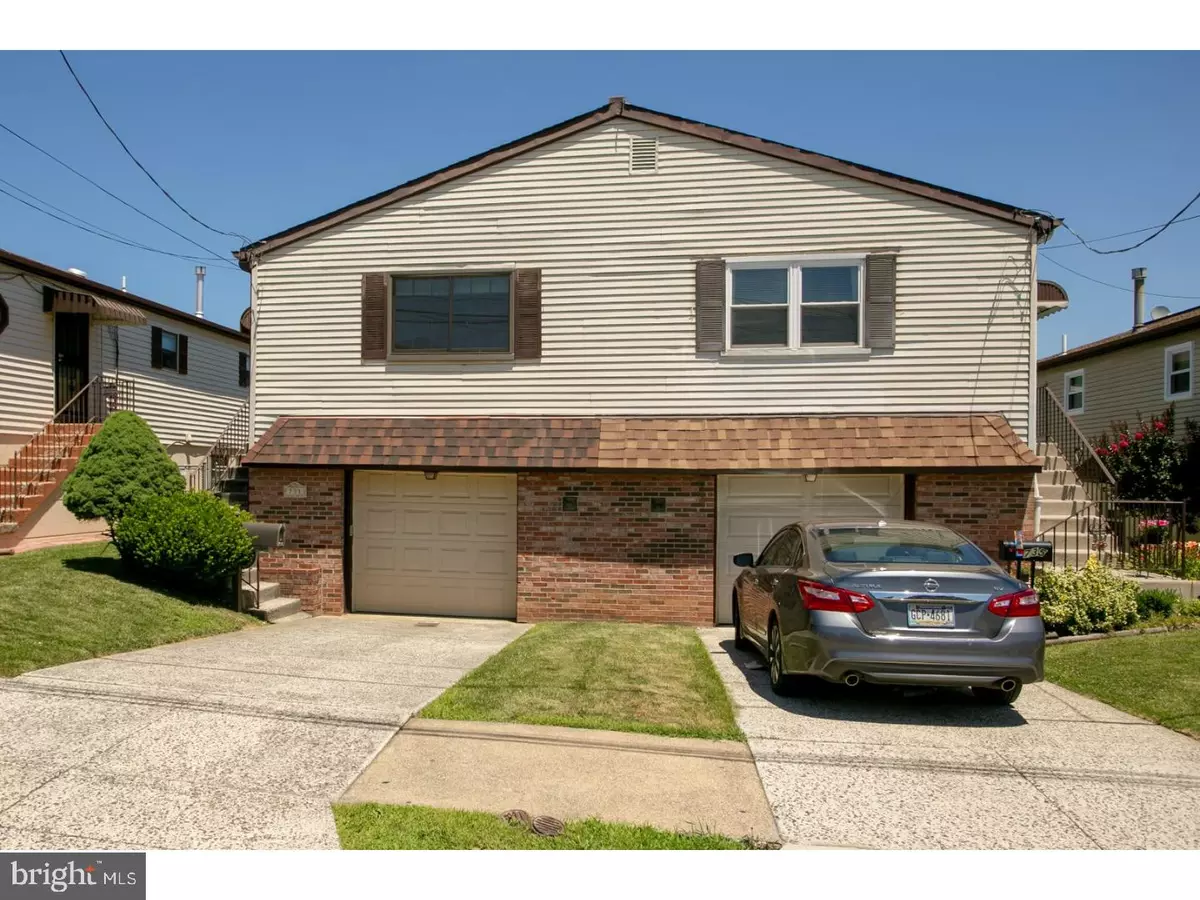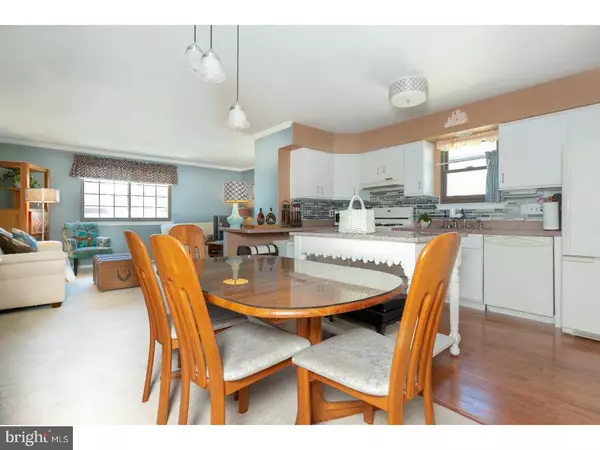$190,000
$189,900
0.1%For more information regarding the value of a property, please contact us for a free consultation.
3 Beds
2 Baths
1,054 SqFt
SOLD DATE : 08/02/2018
Key Details
Sold Price $190,000
Property Type Single Family Home
Sub Type Twin/Semi-Detached
Listing Status Sold
Purchase Type For Sale
Square Footage 1,054 sqft
Price per Sqft $180
Subdivision Burholme
MLS Listing ID 1002016060
Sold Date 08/02/18
Style Straight Thru,Bi-level
Bedrooms 3
Full Baths 2
HOA Y/N N
Abv Grd Liv Area 1,054
Originating Board TREND
Year Built 1988
Annual Tax Amount $2,121
Tax Year 2018
Lot Size 2,750 Sqft
Acres 0.06
Lot Dimensions 25X110
Property Description
The original owner purchased this special 3 bedroom + den, 2 bath twin with 2-car parking in 1988, then lovingly upgraded and immaculately maintained her home ever since. Enter the open great room and enjoy the spacious living room, dining room and kitchen. Enjoy the new kitchen with hardwood floors and a breakfast bar. The hallway leads to a renovated bath, lots of closets, a large 2nd bedroom and quiet main bedroom at the rear of this home with double closets. The lower level offers direct access from the oversized 1-car garage with lots of storage, and includes a wonderful tiled laundry room, a 3rd bedroom, another full bath with a shower with built-in seat, then spacious den with a ceiling fan and sliding glass doors onto a covered patio. The lower level has the additional advantage of possibly being used for an Airbnb, or in-law suite with plenty of privacy. A big, fenced, backyard offers shaded summer patio fun, plus plenty of room for guests and gardeners on the big lawn. Amenities include lovely, thick carpeting throughout, a 2nd parking spot on the driveway, hose connections in the backyard and garage, NEW hot water heater and HVAC in 2017, motion sensitive exterior lighting, and NEW 2016 replacement windows throughout. The lucky new owner can simply decorate with their belongings, then relax and enjoy the benefit of years of meticulous ownership. Move in ready! Easy public transportation and shopping nearby.
Location
State PA
County Philadelphia
Area 19111 (19111)
Zoning RSA3
Rooms
Other Rooms Living Room, Dining Room, Primary Bedroom, Bedroom 2, Kitchen, Family Room, Bedroom 1, Laundry, Other
Basement Full
Interior
Interior Features Dining Area
Hot Water Natural Gas
Heating Gas, Forced Air
Cooling Central A/C
Fireplace N
Heat Source Natural Gas
Laundry Lower Floor
Exterior
Exterior Feature Patio(s)
Garage Spaces 3.0
Waterfront N
Water Access N
Accessibility None
Porch Patio(s)
Parking Type Driveway, Attached Garage
Attached Garage 1
Total Parking Spaces 3
Garage Y
Building
Sewer Public Sewer
Water Public
Architectural Style Straight Thru, Bi-level
Additional Building Above Grade
New Construction N
Schools
Elementary Schools J. Hampton Moore School
Middle Schools Woodrow Wilson
High Schools Northeast
School District The School District Of Philadelphia
Others
Senior Community No
Tax ID 532257217
Ownership Fee Simple
Read Less Info
Want to know what your home might be worth? Contact us for a FREE valuation!

Our team is ready to help you sell your home for the highest possible price ASAP

Bought with Thomas Hamer • Coldwell Banker Hearthside Realtors

"My job is to find and attract mastery-based agents to the office, protect the culture, and make sure everyone is happy! "







