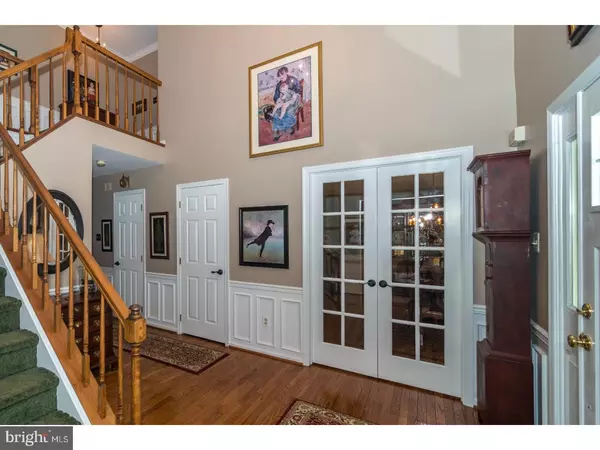$567,500
$549,900
3.2%For more information regarding the value of a property, please contact us for a free consultation.
4 Beds
3 Baths
3,857 SqFt
SOLD DATE : 07/31/2018
Key Details
Sold Price $567,500
Property Type Single Family Home
Sub Type Detached
Listing Status Sold
Purchase Type For Sale
Square Footage 3,857 sqft
Price per Sqft $147
Subdivision None Available
MLS Listing ID 1001755832
Sold Date 07/31/18
Style Colonial
Bedrooms 4
Full Baths 2
Half Baths 1
HOA Y/N N
Abv Grd Liv Area 3,857
Originating Board TREND
Year Built 1992
Annual Tax Amount $7,900
Tax Year 2018
Lot Size 0.463 Acres
Acres 0.46
Lot Dimensions 87
Property Description
THIS IS IT!!! The sellers have done all the work so just move right into this 4 bedroom, 2.5 bath stunner. A covered entry porch welcomes you into a gorgeous foyer with wainscoting. The foyer is flanked by a formal living room and dining room. These rooms have beautiful hardwood floors. The updated kitchen has corian counters, pantry with custom barn doors and island. The breakfast room has sliders to an enclosed porch. The family room is gorgeous and has a brick fireplace, wood floors and beams and lots of room. The first floor den is perfect for a play room or home office. The mud room is spectacular and has a built in cubby/bench, barn doors and a butler's pantry. This room is one of the best features of this house and is perfect for every day storage (coats, boots, book bags, sports equipment) but also has a butler's pantry and lots of counter space. A powder room completes this floor. The second floor has 4 bedrooms and 2 full bathrooms. The master bedroom has a faux fireplace and his and hers closets. The master bath is updated and has double sink and soaking tub. The 3 remaining bedrooms are all big and have plenty of closet space. The hall bath was renovated and has subway tile and corian counter top. The basement is another show stopper and has wet bar, area for pool table and other finished space which can be used as an exercise room, office and media room. There is a 2 car attached garage with additional storage. The screened in porch will be useful for entertaining all year round. The porch has a door to a large brick patio so plan your barbecue! The lot is gorgeous and backs up to a wooded area. This gem has it all-lots of charm and space. It is minutes to shopping, transportation, restaurants ,bike trails, parks, Merck, Routes 202 and 309. Schedule your showing today!
Location
State PA
County Montgomery
Area Montgomery Twp (10646)
Zoning R2
Rooms
Other Rooms Living Room, Dining Room, Primary Bedroom, Bedroom 2, Bedroom 3, Kitchen, Family Room, Bedroom 1, Laundry, Other
Basement Full
Interior
Interior Features Primary Bath(s), Kitchen - Island, Butlers Pantry, Ceiling Fan(s), Exposed Beams, Wet/Dry Bar, Stall Shower, Kitchen - Eat-In
Hot Water Electric
Heating Electric, Heat Pump - Electric BackUp, Hot Water
Cooling Central A/C
Flooring Wood, Fully Carpeted, Vinyl, Tile/Brick
Fireplaces Number 1
Fireplaces Type Brick
Equipment Built-In Range, Dishwasher, Disposal, Built-In Microwave
Fireplace Y
Window Features Bay/Bow
Appliance Built-In Range, Dishwasher, Disposal, Built-In Microwave
Heat Source Electric
Laundry Main Floor
Exterior
Exterior Feature Patio(s), Porch(es)
Garage Garage Door Opener
Garage Spaces 5.0
Utilities Available Cable TV
Waterfront N
Water Access N
Roof Type Pitched,Shingle
Accessibility None
Porch Patio(s), Porch(es)
Parking Type On Street, Driveway, Attached Garage, Other
Attached Garage 2
Total Parking Spaces 5
Garage Y
Building
Lot Description Cul-de-sac, Front Yard, Rear Yard, SideYard(s)
Story 2
Foundation Concrete Perimeter
Sewer Public Sewer
Water Public
Architectural Style Colonial
Level or Stories 2
Additional Building Above Grade
Structure Type High
New Construction N
Schools
Elementary Schools Bridle Path
Middle Schools Penndale
High Schools North Penn Senior
School District North Penn
Others
Senior Community No
Tax ID 46-00-03286-817
Ownership Fee Simple
Acceptable Financing Conventional
Listing Terms Conventional
Financing Conventional
Read Less Info
Want to know what your home might be worth? Contact us for a FREE valuation!

Our team is ready to help you sell your home for the highest possible price ASAP

Bought with Arthur B Herling • Long & Foster Real Estate, Inc.

"My job is to find and attract mastery-based agents to the office, protect the culture, and make sure everyone is happy! "







