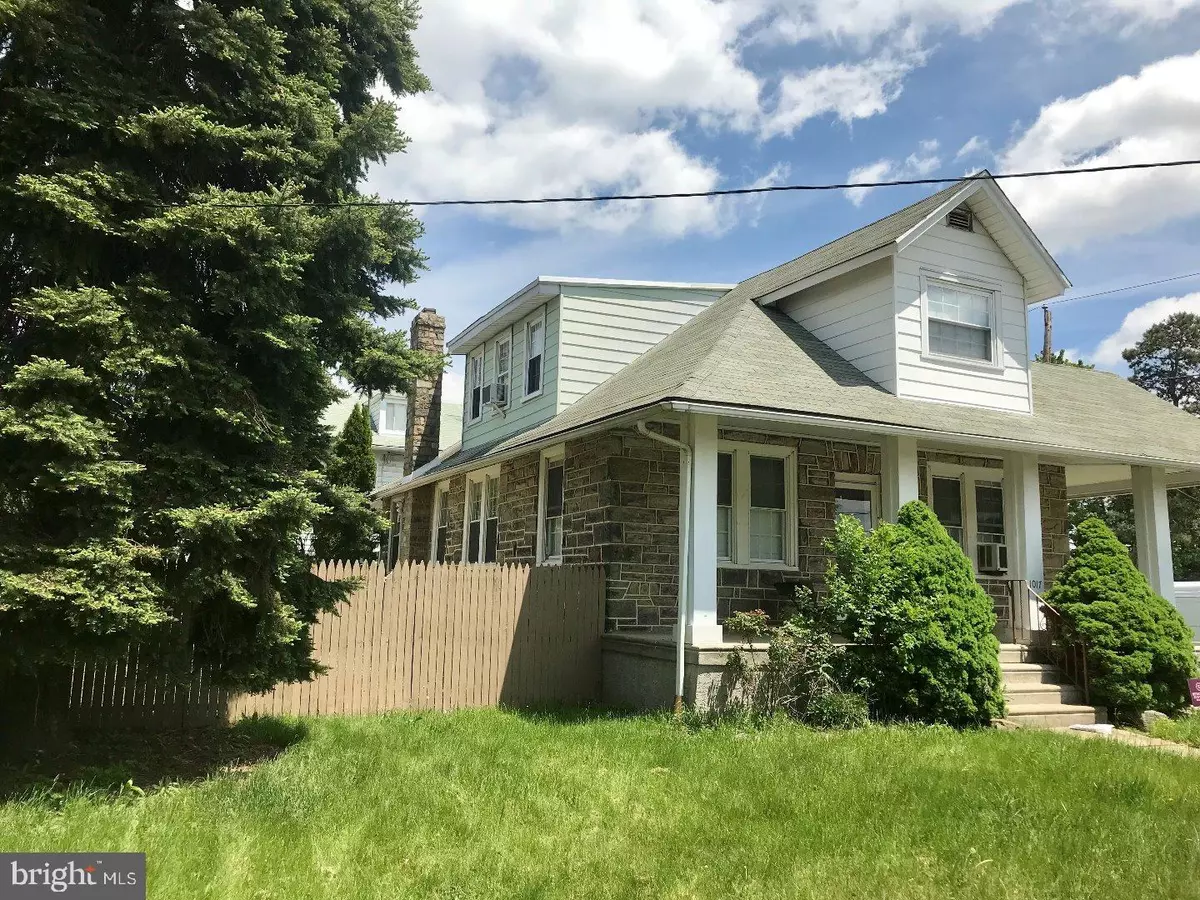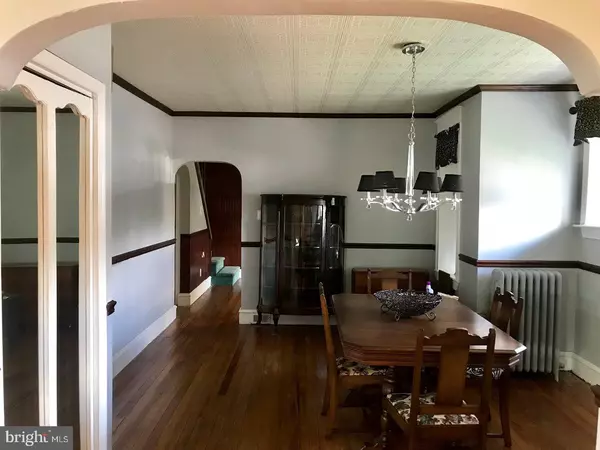$260,000
$269,900
3.7%For more information regarding the value of a property, please contact us for a free consultation.
3 Beds
3 Baths
1,800 SqFt
SOLD DATE : 07/27/2018
Key Details
Sold Price $260,000
Property Type Single Family Home
Sub Type Detached
Listing Status Sold
Purchase Type For Sale
Square Footage 1,800 sqft
Price per Sqft $144
Subdivision Burholme
MLS Listing ID 1001182928
Sold Date 07/27/18
Style Cape Cod
Bedrooms 3
Full Baths 2
Half Baths 1
HOA Y/N N
Abv Grd Liv Area 1,800
Originating Board TREND
Year Built 1953
Annual Tax Amount $2,989
Tax Year 2018
Lot Size 7,500 Sqft
Acres 0.17
Lot Dimensions 75X100
Property Description
Stop looking & start packing!!! Don't miss out on this rare find in Burholme with 1800 sq ft of living space. This 1.5 story single is located on an oversized double lot with open front & side re-cemented porch, side & rear yards + 2-car detached garage with driveway. The main floor starts with the nice size LR, formal DR with closet & chandelier, breakfast rm with lighted ceiling fan & kitchen with c/t backsplash + exit to side deck. Also on this main level you will find 2 nice size bdrms with closets & 3pc hall bth. The 2nd flr offers a master bdrm suite with an updated 3pc bth & walk in closet. The basement level has a finished family rm, powder rm with pedestal sink, utility rm & several other rms/closets that can be used for storage or other possibilities. In addition, this home features hardwood floors, w/w carpets, radiator covers, security system, replacement windows, crown molding + rear shed with small deck area. Come take a look before it's gone!!!
Location
State PA
County Philadelphia
Area 19111 (19111)
Zoning RSA3
Rooms
Other Rooms Living Room, Dining Room, Primary Bedroom, Bedroom 2, Kitchen, Family Room, Bedroom 1
Basement Full
Interior
Interior Features Primary Bath(s), Ceiling Fan(s), Stall Shower, Dining Area
Hot Water Natural Gas
Heating Gas, Hot Water, Radiator
Cooling None
Flooring Wood, Fully Carpeted
Equipment Dishwasher
Fireplace N
Window Features Replacement
Appliance Dishwasher
Heat Source Natural Gas
Laundry Basement
Exterior
Exterior Feature Deck(s), Porch(es)
Garage Spaces 2.0
Fence Other
Utilities Available Cable TV
Waterfront N
Water Access N
Roof Type Shingle
Accessibility None
Porch Deck(s), Porch(es)
Parking Type On Street, Driveway, Detached Garage
Total Parking Spaces 2
Garage Y
Building
Lot Description Front Yard, Rear Yard, SideYard(s)
Story 1.5
Sewer Public Sewer
Water Public
Architectural Style Cape Cod
Level or Stories 1.5
Additional Building Above Grade
New Construction N
Schools
School District The School District Of Philadelphia
Others
Senior Community No
Tax ID 561348805
Ownership Fee Simple
Security Features Security System
Acceptable Financing Conventional, VA, FHA 203(b)
Listing Terms Conventional, VA, FHA 203(b)
Financing Conventional,VA,FHA 203(b)
Read Less Info
Want to know what your home might be worth? Contact us for a FREE valuation!

Our team is ready to help you sell your home for the highest possible price ASAP

Bought with Evette Ruiz • Century 21 Advantage Gold-Castor

"My job is to find and attract mastery-based agents to the office, protect the culture, and make sure everyone is happy! "







