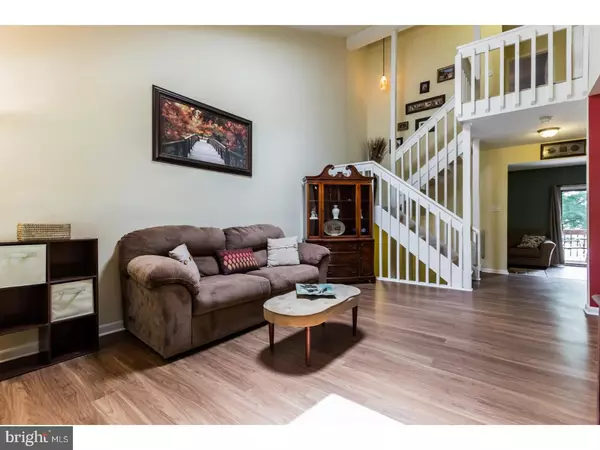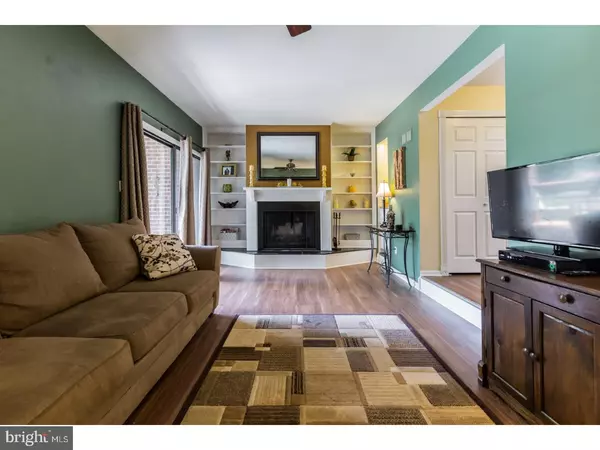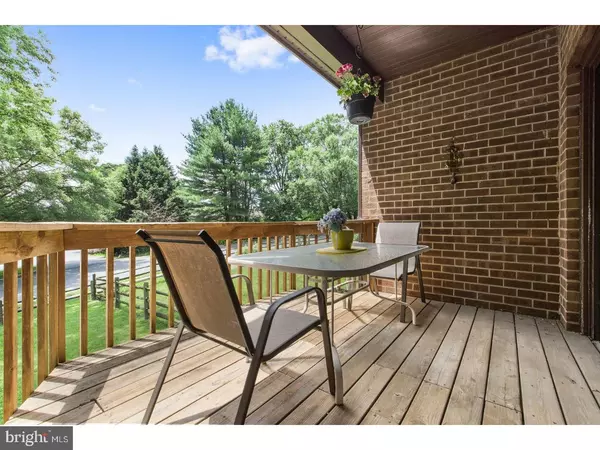$209,900
$209,900
For more information regarding the value of a property, please contact us for a free consultation.
3 Beds
2 Baths
1,525 SqFt
SOLD DATE : 07/31/2018
Key Details
Sold Price $209,900
Property Type Townhouse
Sub Type Interior Row/Townhouse
Listing Status Sold
Purchase Type For Sale
Square Footage 1,525 sqft
Price per Sqft $137
Subdivision Pepper Ridge
MLS Listing ID 1001915384
Sold Date 07/31/18
Style Traditional
Bedrooms 3
Full Baths 1
Half Baths 1
HOA Y/N N
Abv Grd Liv Area 1,525
Originating Board TREND
Year Built 1976
Annual Tax Amount $1,935
Tax Year 2017
Lot Size 3,049 Sqft
Acres 0.07
Lot Dimensions 24X144
Property Description
Stunning Townhome with Great Curb Appeal and many upgrades. Entering the main level you will notice the beautiful wood floors and turned staircase with overlook from second floor from the living room open to dining area and newly redone kitchen, with stainless steel appliances, tile floor, and 42" cabinets, family room is warm and inviting with a fireplace, wet bar and built-in floor to ceiling bookshelves and access to covered deck area. The second floor features Main bedroom with walk in closet and two additional spacious bedrooms, main bath and second floor laundry is a plus. Lower level is nicely finished with media room, bar and walkout to patio and fenced in backyard wonderful for play area, pets and entertaining family and friends! A Great Place to Call Home!
Location
State DE
County New Castle
Area Elsmere/Newport/Pike Creek (30903)
Zoning NCTH
Rooms
Other Rooms Living Room, Dining Room, Primary Bedroom, Bedroom 2, Kitchen, Family Room, Bedroom 1, Other, Attic
Basement Full
Interior
Interior Features Breakfast Area
Hot Water Electric
Heating Heat Pump - Electric BackUp, Forced Air
Cooling Central A/C
Flooring Fully Carpeted, Vinyl
Fireplaces Number 1
Equipment Built-In Range, Oven - Self Cleaning, Dishwasher, Disposal
Fireplace Y
Appliance Built-In Range, Oven - Self Cleaning, Dishwasher, Disposal
Laundry Upper Floor
Exterior
Exterior Feature Deck(s), Patio(s)
Fence Other
Water Access N
Roof Type Pitched,Shingle
Accessibility None
Porch Deck(s), Patio(s)
Garage N
Building
Lot Description Front Yard, Rear Yard
Story 2
Foundation Brick/Mortar
Sewer Public Sewer
Water Public
Architectural Style Traditional
Level or Stories 2
Additional Building Above Grade
New Construction N
Schools
Elementary Schools Linden Hill
Middle Schools Skyline
High Schools John Dickinson
School District Red Clay Consolidated
Others
HOA Fee Include Common Area Maintenance,Snow Removal
Senior Community No
Tax ID 08-036.20-165
Ownership Fee Simple
Read Less Info
Want to know what your home might be worth? Contact us for a FREE valuation!

Our team is ready to help you sell your home for the highest possible price ASAP

Bought with Steven P Anzulewicz • Keller Williams Realty Wilmington
"My job is to find and attract mastery-based agents to the office, protect the culture, and make sure everyone is happy! "







