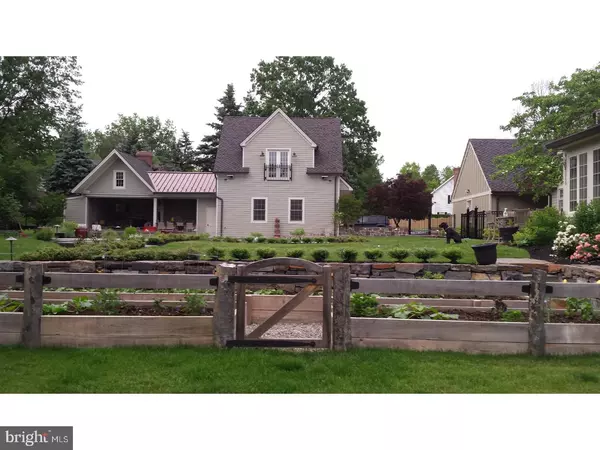$1,450,000
$1,600,000
9.4%For more information regarding the value of a property, please contact us for a free consultation.
4 Beds
4 Baths
1.05 Acres Lot
SOLD DATE : 07/27/2018
Key Details
Sold Price $1,450,000
Property Type Single Family Home
Sub Type Detached
Listing Status Sold
Purchase Type For Sale
Subdivision None Available
MLS Listing ID 1001536772
Sold Date 07/27/18
Style Colonial
Bedrooms 4
Full Baths 3
Half Baths 1
HOA Y/N N
Originating Board TREND
Year Built 1981
Annual Tax Amount $13,330
Tax Year 2018
Lot Size 1.046 Acres
Acres 1.05
Lot Dimensions 183
Property Description
A classic rendition of luxury, comfort and style that offers the best in living and in indoor/outdoor entertaining. New circular cobblestone driveway with lush landscaping welcome you to this spectacular custom home featuring the perfect blend of custom and traditional architecture while providing a striking combination of space and light. Newly installed stunning pool/pool house make this home the envy of the neighborhood ...no expense spared in recent renovations and additions. Situated on a gorgeous 1+ acre lot on one of the most sought after streets in Gwynedd Valley, this charming home is surrounded by stunning English-style gardens that bloom magnificently throughout the seasons, including a fish pond with water feature and raised vegetable gardens. Enter the home to hardwood floors throughout 1st floor, large sunken LR w/marble gas fireplace, bright, airy family room w/raised hearth brick fireplace which leads to sunroom featuring beautiful stone floor and radiant heat, overlooking private and charming backyard w/bluestone patio & incredible gardens. Custom kitchen features designer cabinets, granite counter tops, stainless appliances, Wolf gas range/oven, Sub-Zero fridge, 2-drawer dishwasher, separate quick speed oven, warming drawer & wine fridge. Large formal dining room welcomes your guests to enjoy good company. Newly installed carpet leads upstairs to the Master suite w/French doors to an enormous custom California closet. Newly finished Master bath features granite counters, steam shower, and additional closets/storage. Three additional bedrooms and a newly renovated hall bath w/radiant heat flooring, granite counters & custom cabinetry. Finished lower level adds living space and lots of storage; attic includes cedar closet. Security system with zone cameras and motion lighting throughout the property. Zoned irrigation makes summer watering easy. New in last 4 years: 3-dimensional shingled roof; Hardie plank siding on all buildings, two zoned HVAC systems serving the main house, whole-house generator, additional 2-car garage (4 total) and office/apartment with full bath, fridge/microwave, separate HVAC system. In-ground custom-designed pool features sun deck, hot tub and waterfall. Pool house made to entertain with fireplace, cable-ready and sound system, kitchen, changing area, powder room and private outdoor shower. Sweeping views of yard and gardens from the custom flagstone patio surrounding the pool...an exceptional space to entertain!
Location
State PA
County Montgomery
Area Lower Gwynedd Twp (10639)
Zoning A
Rooms
Other Rooms Living Room, Dining Room, Primary Bedroom, Bedroom 2, Bedroom 3, Kitchen, Family Room, Bedroom 1, In-Law/auPair/Suite, Laundry, Other, Attic
Basement Full
Interior
Interior Features Kitchen - Island, Sprinkler System, Stall Shower, Kitchen - Eat-In
Hot Water Natural Gas
Heating Gas, Forced Air
Cooling Central A/C
Flooring Wood, Fully Carpeted, Tile/Brick
Fireplaces Type Brick
Equipment Built-In Range, Oven - Wall, Oven - Self Cleaning, Dishwasher, Refrigerator
Fireplace N
Appliance Built-In Range, Oven - Wall, Oven - Self Cleaning, Dishwasher, Refrigerator
Heat Source Natural Gas
Laundry Main Floor
Exterior
Exterior Feature Patio(s)
Parking Features Garage Door Opener
Garage Spaces 7.0
Pool In Ground
Utilities Available Cable TV
Water Access N
Roof Type Shingle
Accessibility None
Porch Patio(s)
Total Parking Spaces 7
Garage Y
Building
Lot Description Front Yard, Rear Yard, SideYard(s)
Story 2
Foundation Brick/Mortar
Sewer Public Sewer
Water Public
Architectural Style Colonial
Level or Stories 2
New Construction N
Schools
Middle Schools Wissahickon
High Schools Wissahickon Senior
School District Wissahickon
Others
Senior Community No
Tax ID 39-00-02424-165
Ownership Fee Simple
Security Features Security System
Acceptable Financing Conventional
Listing Terms Conventional
Financing Conventional
Read Less Info
Want to know what your home might be worth? Contact us for a FREE valuation!

Our team is ready to help you sell your home for the highest possible price ASAP

Bought with Mark Gatta • EveryHome Realtors
"My job is to find and attract mastery-based agents to the office, protect the culture, and make sure everyone is happy! "







