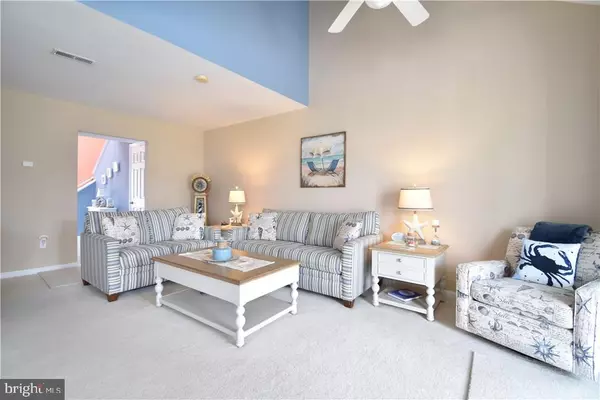$179,900
$179,900
For more information regarding the value of a property, please contact us for a free consultation.
2 Beds
2 Baths
1,250 SqFt
SOLD DATE : 07/27/2018
Key Details
Sold Price $179,900
Property Type Condo
Sub Type Condo/Co-op
Listing Status Sold
Purchase Type For Sale
Square Footage 1,250 sqft
Price per Sqft $143
Subdivision Gull Point
MLS Listing ID 1001574262
Sold Date 07/27/18
Style Other
Bedrooms 2
Full Baths 2
Condo Fees $4,104/ann
HOA Y/N N
Abv Grd Liv Area 1,250
Originating Board SCAOR
Year Built 2001
Property Description
Welcome to the waterfront community of Gull Point. Here is where you will find this move-in ready, 2 bedroom, 2 bathroom townhome. Upon entry guest will immediately feel the relaxed beach lifestyle. This bright and airy home features a large living room with vaulted ceiling and is the hub of the home. Off of the living room is the dining area with direct access to the fully equipped kitchen. The kitchen has all appliances, granite counter tops and a breakfast bar. The first floor bedroom has access to the guest bathroom. The second floor boast a loft as well as a large master bedroom suite. The master features a ensuite bathroom with double vanities and walk-in closet. Enjoy views of the community pond from your rear screened porch or deck. The community of Gull Point features beautifully maintained common areas, outdoor swimming pool, pier and so much more. Begin enjoying this maintenance free lifestyle today.
Location
State DE
County Sussex
Area Indian River Hundred (31008)
Zoning HIGH DENSITY RESIDENTIAL
Rooms
Main Level Bedrooms 1
Interior
Interior Features Attic, Entry Level Bedroom, Ceiling Fan(s), Skylight(s), Window Treatments
Hot Water Electric
Heating Heat Pump(s)
Cooling Central A/C
Flooring Carpet, Tile/Brick
Equipment Dishwasher, Disposal, Dryer - Electric, Icemaker, Refrigerator, Microwave, Oven/Range - Electric, Washer, Water Heater
Furnishings No
Fireplace N
Window Features Insulated,Screens
Appliance Dishwasher, Disposal, Dryer - Electric, Icemaker, Refrigerator, Microwave, Oven/Range - Electric, Washer, Water Heater
Heat Source None
Exterior
Exterior Feature Deck(s), Porch(es), Screened
Garage Spaces 1.0
Amenities Available Pier/Dock, Pool - Outdoor, Swimming Pool
Water Access Y
View Lake, Pond
Roof Type Architectural Shingle
Street Surface None
Accessibility None
Porch Deck(s), Porch(es), Screened
Road Frontage Public
Total Parking Spaces 1
Garage N
Building
Lot Description Landscaping
Story 2
Foundation Block
Sewer Private Sewer
Water Private
Architectural Style Other
Level or Stories 2
Additional Building Above Grade
Structure Type Vaulted Ceilings
New Construction N
Schools
Elementary Schools Long Neck
Middle Schools Millsboro
High Schools Sussex Central
School District Indian River
Others
HOA Fee Include Common Area Maintenance,Lawn Maintenance,Pool(s),Road Maintenance,Snow Removal,Trash
Senior Community No
Tax ID 234-34.00-300.00-57
Ownership Condominium
SqFt Source Estimated
Acceptable Financing Conventional, FHA, USDA, VA
Horse Property N
Listing Terms Conventional, FHA, USDA, VA
Financing Conventional,FHA,USDA,VA
Special Listing Condition Standard
Read Less Info
Want to know what your home might be worth? Contact us for a FREE valuation!

Our team is ready to help you sell your home for the highest possible price ASAP

Bought with PAMELA BROWN • Coldwell Banker Realty
"My job is to find and attract mastery-based agents to the office, protect the culture, and make sure everyone is happy! "







