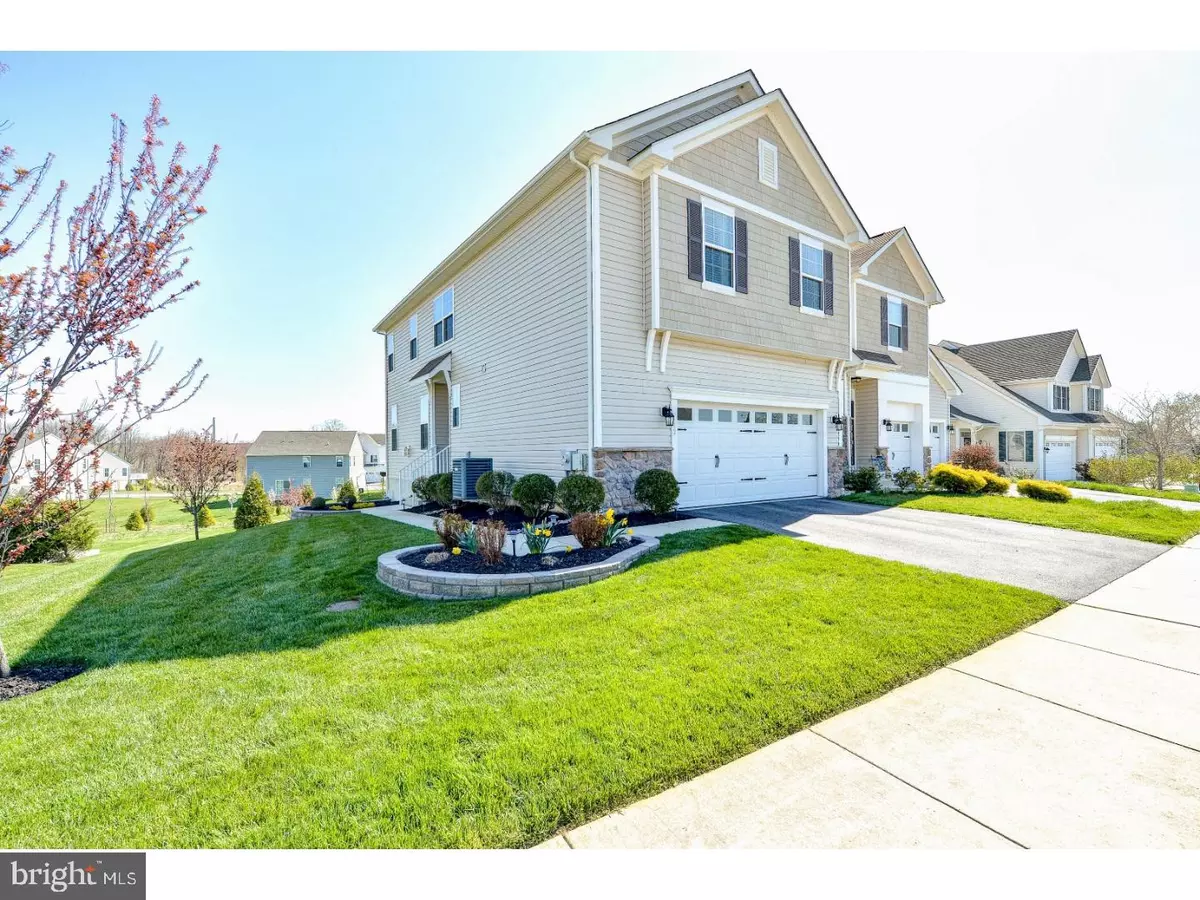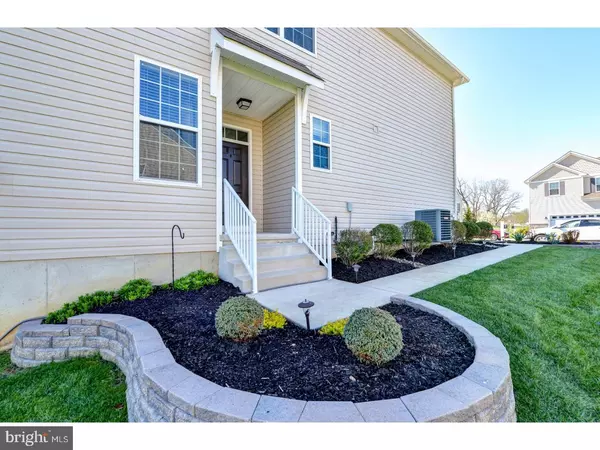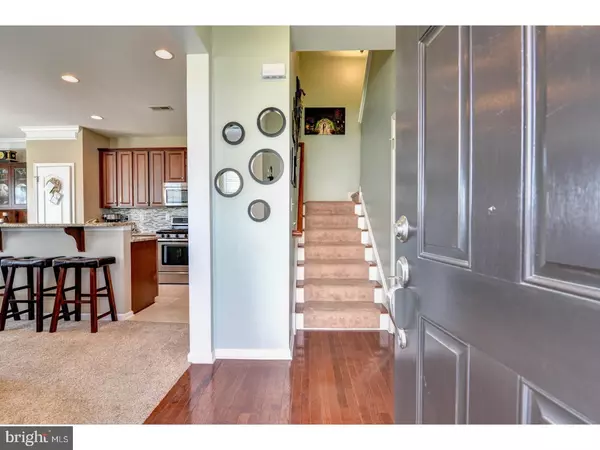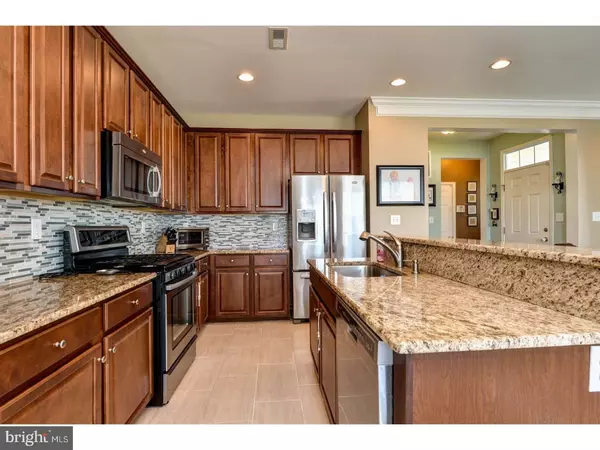$300,000
$294,900
1.7%For more information regarding the value of a property, please contact us for a free consultation.
3 Beds
4 Baths
2,450 SqFt
SOLD DATE : 07/27/2018
Key Details
Sold Price $300,000
Property Type Single Family Home
Sub Type Twin/Semi-Detached
Listing Status Sold
Purchase Type For Sale
Square Footage 2,450 sqft
Price per Sqft $122
Subdivision Canal View
MLS Listing ID 1000427564
Sold Date 07/27/18
Style Contemporary
Bedrooms 3
Full Baths 3
Half Baths 1
HOA Fees $40/qua
HOA Y/N Y
Abv Grd Liv Area 2,450
Originating Board TREND
Year Built 2011
Annual Tax Amount $2,671
Tax Year 2017
Lot Size 6,534 Sqft
Acres 0.15
Lot Dimensions 0X0
Property Description
Talk about a beautiful home! Built by the original owners, no options were overlooked. You'll love the open floor plan. The kitchen has updated cabinets, granite countertops, backsplash, stainless steel appliances (including a gas stove!), recessed lights and stunning tile floors. The dining area can fit a large table and hutch. A gas fireplace and additional windows were added to the family room. Sliding doors lead to the rear deck. A powder room is located on this level. On the second floor, you'll find 2 nicely sized secondary bedrooms, the laundry room, and a hall bath. Wait until you see the owner's suite! WOW! Plenty of closet space and the retreat is currently being used as a home office. The owner's bath, with upgraded tile, has a double vanity, shower and soaking tub. An added bonus is the finished basement! The rec room is a perfect place to hang out with friends. A smaller room is currently used as an exercise room but could be a home office or playroom. Overnight guests could stay here as a full bath was added when built. Sliders lead to the rear yard. One of the few communities where lawn mowing is included in your HOA fees, allowing more free time to play. The lot backs to open space. You'll be able to take advantage of the firepit on cool evenings. The 2 car garage is great for storage. Professionally landscaped with stunning curb appeal, make sure you see this beautiful home NOW. I promise it won't last long.
Location
State DE
County New Castle
Area South Of The Canal (30907)
Zoning S
Rooms
Other Rooms Living Room, Primary Bedroom, Bedroom 2, Kitchen, Family Room, Bedroom 1, Other
Basement Full, Outside Entrance
Interior
Interior Features Primary Bath(s), Butlers Pantry, Ceiling Fan(s)
Hot Water Natural Gas
Heating Gas, Forced Air
Cooling Central A/C
Flooring Wood, Fully Carpeted, Vinyl, Tile/Brick
Fireplaces Number 1
Equipment Oven - Self Cleaning, Disposal
Fireplace Y
Appliance Oven - Self Cleaning, Disposal
Heat Source Natural Gas
Laundry Upper Floor
Exterior
Garage Spaces 4.0
Utilities Available Cable TV
Water Access N
Accessibility None
Attached Garage 2
Total Parking Spaces 4
Garage Y
Building
Story 2
Sewer Public Sewer
Water Public
Architectural Style Contemporary
Level or Stories 2
Additional Building Above Grade
Structure Type 9'+ Ceilings
New Construction N
Schools
Elementary Schools Southern
Middle Schools Gunning Bedford
High Schools William Penn
School District Colonial
Others
HOA Fee Include Common Area Maintenance,Lawn Maintenance
Senior Community No
Tax ID 12-042.10-049
Ownership Fee Simple
Acceptable Financing Conventional, VA, FHA 203(b)
Listing Terms Conventional, VA, FHA 203(b)
Financing Conventional,VA,FHA 203(b)
Read Less Info
Want to know what your home might be worth? Contact us for a FREE valuation!

Our team is ready to help you sell your home for the highest possible price ASAP

Bought with Charles Bernardi • BHHS Fox & Roach-Newark
"My job is to find and attract mastery-based agents to the office, protect the culture, and make sure everyone is happy! "







