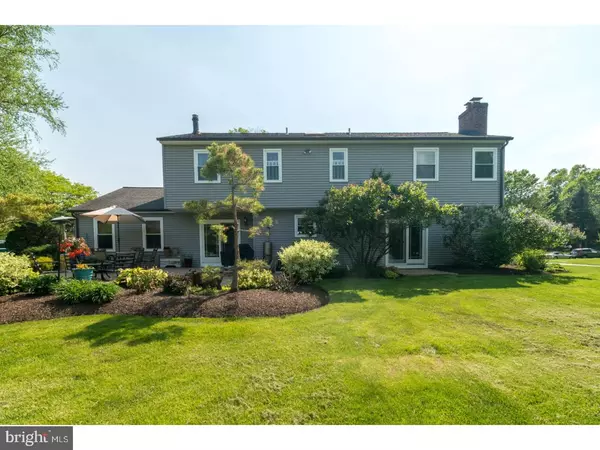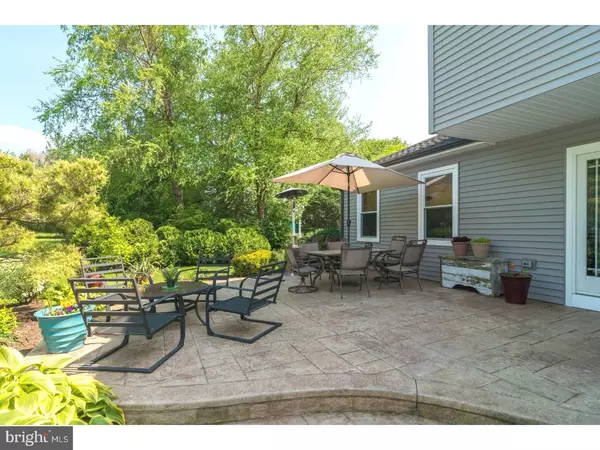$575,000
$579,900
0.8%For more information regarding the value of a property, please contact us for a free consultation.
4 Beds
3 Baths
3,220 SqFt
SOLD DATE : 07/27/2018
Key Details
Sold Price $575,000
Property Type Single Family Home
Sub Type Detached
Listing Status Sold
Purchase Type For Sale
Square Footage 3,220 sqft
Price per Sqft $178
Subdivision Woods Of Sandy Rid
MLS Listing ID 1001486572
Sold Date 07/27/18
Style Colonial
Bedrooms 4
Full Baths 2
Half Baths 1
HOA Y/N N
Abv Grd Liv Area 3,220
Originating Board TREND
Year Built 1985
Annual Tax Amount $8,371
Tax Year 2018
Lot Size 1.136 Acres
Acres 1.14
Lot Dimensions 221X224
Property Description
The curb appeal on this home will impress you. Relax on your front porch and enjoy the beautiful mature landscaping. Move in ready, this home has been lovingly maintained and beautifully updated. As you enter the bright foyer you will find updated floors, fresh paint and a nicely appointed dining room to your left and living room to your right. Off the living room, double doors lead to a home office or study. You will not be disappointed as you approach the recently updated kitchen. White granite counters, center island, new cabinets, stainless steel appliances are a dream! Sliders to a beautiful stamped concrete patio are off the eat-in kitchen. The park like setting is perfect for Summer BBQ's and relaxing evenings. Back inside, the kitchen is open to the family room with a wood burning fireplace, flanked by windows; another set of doors lead to your spacious backyard. Completing the first floor is a powder room and laundry/mudroom, just off the garage entrance. Upstairs three good size bedrooms are freshly painted with newer carpets, plenty of storage, these rooms share a hall bathroom. The generous master suite is a wonderful place to escape to after a busy day, enjoy the large master-bath with radiant heat floors and a large tile shower; cozy up in front of your fireplace with a book, his and her closets complete your master. A detached custom built workshop has endless possibilities. New siding and windows in 2016. Situated on over an acre, just minutes to Doylestown Borough, schools, hospital and commuter routes. This home is a must see!
Location
State PA
County Bucks
Area Doylestown Twp (10109)
Zoning R1
Rooms
Other Rooms Living Room, Dining Room, Primary Bedroom, Bedroom 2, Bedroom 3, Kitchen, Family Room, Bedroom 1, Laundry
Basement Full, Unfinished
Interior
Interior Features Primary Bath(s), Kitchen - Island, Kitchen - Eat-In
Hot Water Oil
Heating Oil
Cooling Central A/C
Fireplaces Number 2
Fireplaces Type Brick
Fireplace Y
Heat Source Oil
Laundry Main Floor
Exterior
Exterior Feature Patio(s)
Garage Spaces 5.0
Waterfront N
Water Access N
Accessibility None
Porch Patio(s)
Parking Type Other
Total Parking Spaces 5
Garage N
Building
Story 2
Sewer Public Sewer
Water Public
Architectural Style Colonial
Level or Stories 2
Additional Building Above Grade
New Construction N
Schools
Elementary Schools Doyle
Middle Schools Lenape
High Schools Central Bucks High School West
School District Central Bucks
Others
Senior Community No
Tax ID 09-048-096
Ownership Fee Simple
Read Less Info
Want to know what your home might be worth? Contact us for a FREE valuation!

Our team is ready to help you sell your home for the highest possible price ASAP

Bought with Regina G Faia • Coldwell Banker Hearthside-Doylestown

"My job is to find and attract mastery-based agents to the office, protect the culture, and make sure everyone is happy! "







