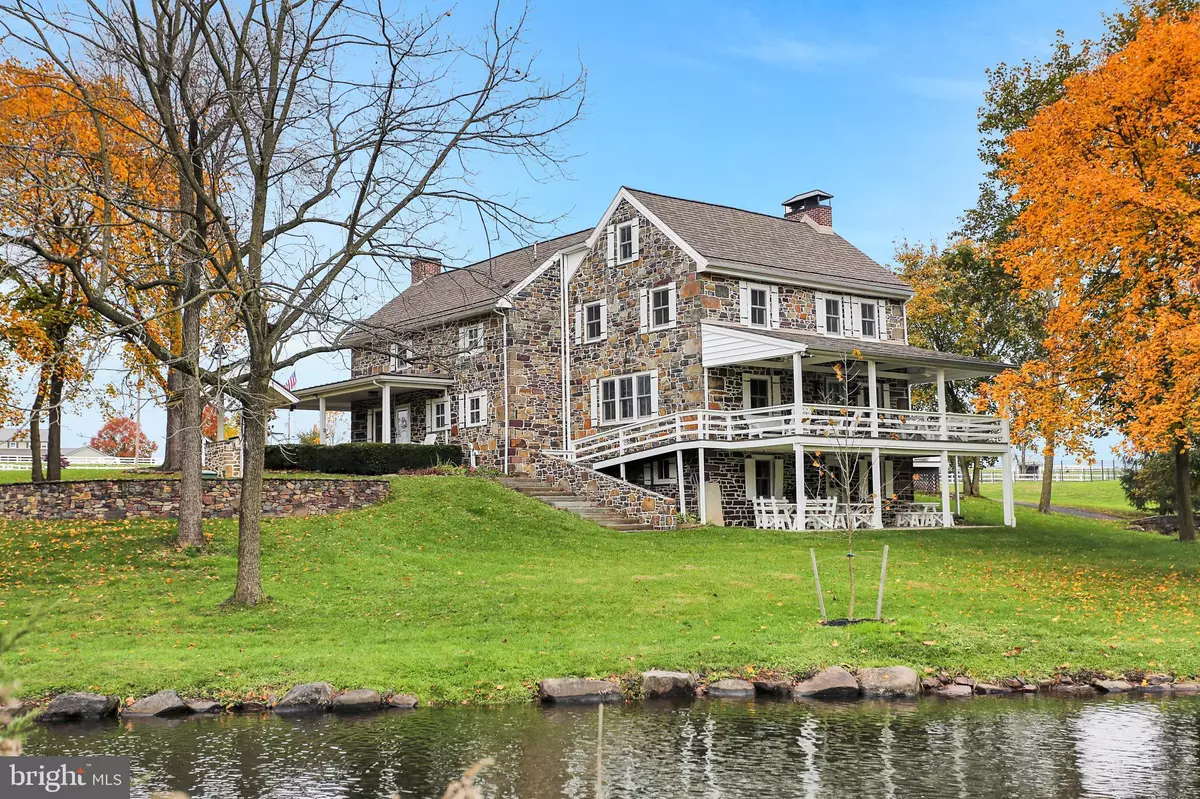$760,000
$825,000
7.9%For more information regarding the value of a property, please contact us for a free consultation.
4 Beds
3 Baths
4,685 SqFt
SOLD DATE : 07/27/2018
Key Details
Sold Price $760,000
Property Type Single Family Home
Sub Type Detached
Listing Status Sold
Purchase Type For Sale
Square Footage 4,685 sqft
Price per Sqft $162
Subdivision Latimore
MLS Listing ID 1000303790
Sold Date 07/27/18
Style Farmhouse/National Folk
Bedrooms 4
Full Baths 2
Half Baths 1
HOA Y/N N
Abv Grd Liv Area 4,087
Originating Board BRIGHT
Year Built 1745
Annual Tax Amount $4,298
Tax Year 2018
Lot Size 4.000 Acres
Acres 42.73
Property Description
Spectacular historic property known as "Hidden Horse Farm". The property is located in East Berlin, Pennsylvania and dates back to 1745. This stone house has all the upgrades of today's standards yet tastefully done to the period of the home. The setting is truly one of a kind with frontage on both sides of Mud Run. Property contains approximately 42 acres. A meticulously maintained stone home with walk out covered balcony. Finished lower level tavern area with access to covered patio. In ground 30x40 saltwater pool with cabana built in 2016 complete with kitchenette & full bath. German Pennsylvania four bay bank barn featured in " Barns of the Susquehanna Valley". This property is truly a pleasure to show and it is rare to have the opportunity to purchase a property of this nature where all the hard work is completed. Shown by appointment only. Please scroll through the photos to see how special this property truly is.
Location
State PA
County Adams
Area Latimore Twp (14323)
Zoning AGRICULTURAL
Direction North
Rooms
Basement Partial, Daylight, Partial, Interior Access, Partially Finished, Heated, Improved, Outside Entrance, Poured Concrete, Rear Entrance, Shelving, Sump Pump, Unfinished, Walkout Level, Windows
Main Level Bedrooms 2
Interior
Interior Features Attic, Bar, Breakfast Area, Built-Ins, Butlers Pantry, Cedar Closet(s), Ceiling Fan(s), Double/Dual Staircase, Entry Level Bedroom, Exposed Beams, Family Room Off Kitchen, Floor Plan - Traditional, Formal/Separate Dining Room, Kitchen - Country, Kitchen - Eat-In, Kitchen - Gourmet, Kitchen - Island, Solar Tube(s), Stall Shower, Store/Office, Upgraded Countertops, Wainscotting, Water Treat System, Wood Floors, Stove - Wood
Hot Water Instant Hot Water, Electric, Propane, Wood
Heating Baseboard, Central, Electric, Energy Star Heating System, Heat Pump - Gas BackUp, Heat Pump(s), Hot Water, Programmable Thermostat, Propane, Wood Burn Stove, Zoned
Cooling Central A/C, Air Purification System, Ceiling Fan(s), Heat Pump(s), Programmable Thermostat, Zoned
Flooring 3000+ PSI, Ceramic Tile, Concrete, Hardwood, Tile/Brick, Vinyl, Wood
Fireplaces Number 2
Fireplaces Type Gas/Propane, Non-Functioning, Stone, Wood
Equipment Built-In Microwave, Built-In Range, Cooktop, Dishwasher, Energy Efficient Appliances, ENERGY STAR Dishwasher, ENERGY STAR Refrigerator, Exhaust Fan, Humidifier, Microwave, Oven - Wall, Oven/Range - Gas, Range Hood, Refrigerator, Stainless Steel Appliances, Stove
Fireplace Y
Window Features Bay/Bow,Casement,Double Pane,Energy Efficient,ENERGY STAR Qualified,Insulated,Low-E,Screens
Appliance Built-In Microwave, Built-In Range, Cooktop, Dishwasher, Energy Efficient Appliances, ENERGY STAR Dishwasher, ENERGY STAR Refrigerator, Exhaust Fan, Humidifier, Microwave, Oven - Wall, Oven/Range - Gas, Range Hood, Refrigerator, Stainless Steel Appliances, Stove
Heat Source Oil, Bottled Gas/Propane, Central, Electric, Wood
Laundry Main Floor, Hookup
Exterior
Exterior Feature Balconies- Multiple, Balcony, Breezeway, Deck(s), Porch(es), Roof, Wrap Around
Parking Features Additional Storage Area, Garage - Front Entry, Garage Door Opener, Oversized
Garage Spaces 2.0
Fence Decorative, Electric, Fully, High Tensile, Invisible, Vinyl, Wire
Pool Fenced, Filtered, In Ground, Permits, Saltwater
Utilities Available Cable TV, Above Ground, Multiple Phone Lines, Phone, Phone Connected
Waterfront Description None
Water Access Y
View Creek/Stream, Garden/Lawn, Pasture, Scenic Vista, Trees/Woods, Water
Roof Type Asphalt,Fiberglass,Metal,Rubber,Pitched,Shake,Shingle
Street Surface Black Top
Accessibility 32\"+ wide Doors, 48\"+ Halls, Doors - Lever Handle(s), Doors - Swing In, Level Entry - Main
Porch Balconies- Multiple, Balcony, Breezeway, Deck(s), Porch(es), Roof, Wrap Around
Road Frontage Boro/Township, Easement/Right of Way
Total Parking Spaces 2
Garage Y
Building
Lot Description Backs to Trees, Cleared, Flood Plain, Front Yard, Landscaping, Not In Development, Open, Partly Wooded, Private, Rear Yard, Road Frontage, Rural, Secluded, SideYard(s), Sloping, Stream/Creek, Subdivision Possible, Trees/Wooded
Story 3+
Foundation Stone, Crawl Space, Slab
Sewer On Site Septic, Approved System
Water Private, Well
Architectural Style Farmhouse/National Folk
Level or Stories 3+
Additional Building Above Grade, Below Grade
Structure Type Beamed Ceilings,Cathedral Ceilings,Dry Wall,Low,Masonry,Plaster Walls,Wood Ceilings,Wood Walls
New Construction N
Schools
School District Bermudian Springs
Others
Senior Community No
Tax ID 23K04-0037---000
Ownership Fee Simple
SqFt Source Assessor
Security Features Carbon Monoxide Detector(s),Smoke Detector
Horse Property Y
Horse Feature Horses Allowed, Stable(s)
Special Listing Condition Standard
Read Less Info
Want to know what your home might be worth? Contact us for a FREE valuation!

Our team is ready to help you sell your home for the highest possible price ASAP

Bought with Mark H Miler • RE/MAX of Gettysburg
"My job is to find and attract mastery-based agents to the office, protect the culture, and make sure everyone is happy! "







