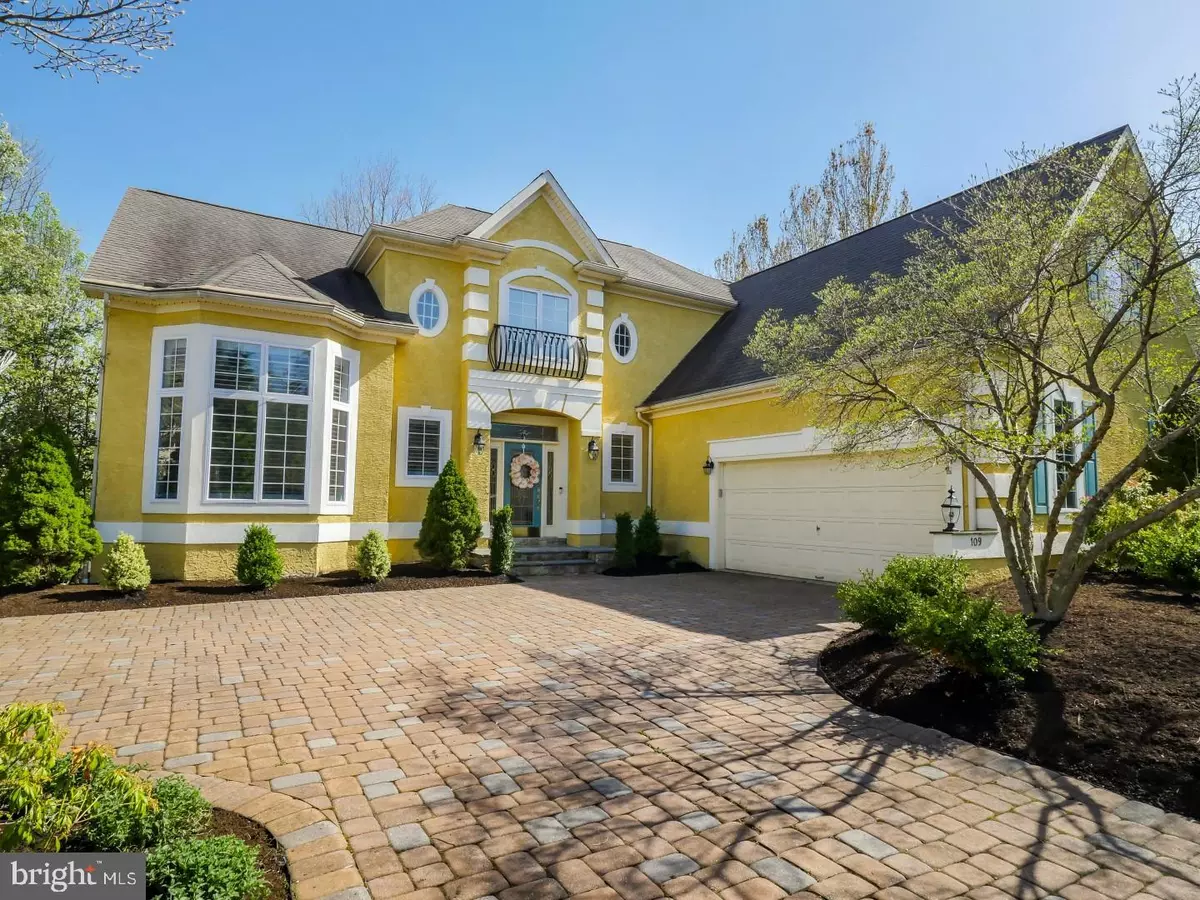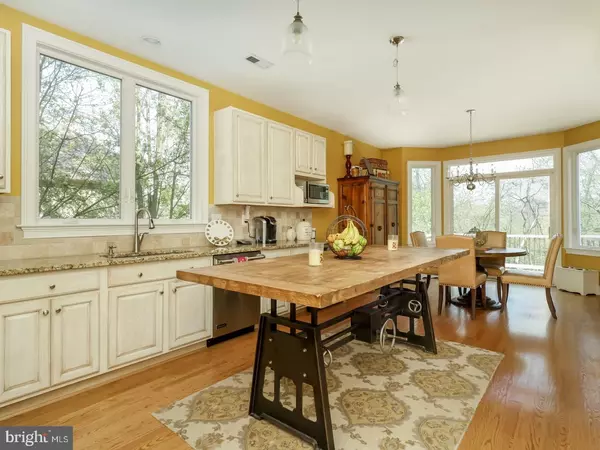$974,000
$989,000
1.5%For more information regarding the value of a property, please contact us for a free consultation.
4 Beds
4 Baths
4,105 SqFt
SOLD DATE : 07/25/2018
Key Details
Sold Price $974,000
Property Type Single Family Home
Sub Type Detached
Listing Status Sold
Purchase Type For Sale
Square Footage 4,105 sqft
Price per Sqft $237
Subdivision Ests Of Riverwoods
MLS Listing ID 1000488548
Sold Date 07/25/18
Style Colonial,Contemporary
Bedrooms 4
Full Baths 3
Half Baths 1
HOA Fees $73/ann
HOA Y/N Y
Abv Grd Liv Area 4,105
Originating Board TREND
Year Built 1999
Annual Tax Amount $9,090
Tax Year 2018
Lot Size 0.287 Acres
Acres 0.29
Lot Dimensions 85X147
Property Description
This beautiful 4 bedroom home boasts extremely spacious living, impressive views, numerous upgrades, a unique floor plan and is located in the highly desirable Estates of Riverwoods. From the expansive courtyard style driveway, the beautiful leaded glass entry opens to the spacious foyer giving you an immediate view of the dramatic great room as gorgeous hardwood floors flow throughout the main level. The formal dining room with window lined alcove offers the luxurious details of shadowbox moldings, plantation shutters and wide crown molding - all signature details through the home. Recently upgraded, the gourmet kitchen is a stunning blend of softened white cabinetry, tiled backsplashes and tumbled marble counters that bring in an array of earth tones. Highlights of the chef's space include Viking stainless steel appliances and double door beverage fridge. In addition, you have a large pantry and bright casual dining room that leads to the deck and brings in the natural views. With a soaring ceiling and pillared accents the great room creates an inviting gathering space. The gas fireplace is flanked by stacked windows to allow for plenty of natural light to fill the room. There is also a large inset study perfect for an office or den if you choose. The owners can enjoy the ease of a first floor master, where a tray ceiling is layered with wide crown molding and the windows are clad with plantation shutters. There are two huge walk-in closets for complete wardrobe organization and an opulent master bath featuring a soaking tub with a view, dual vanities and a wide frameless glass shower with bench. A spacious loft area sits above the great room to create a relaxed lounging space. Bedroom two with theatrical ceiling and skylights is generously sized, has a double closet and private bath with natural light. The third and fourth bedrooms also offer their own original details and character with high ceilings, ample closet space and a shared common bath featuring a double vanity. Adding a casual entertaining mecca, the finished basement has walk-out access to the covered patio and plenty of extra storage. Outdoor living is at premium with the expansive deck that offers cozy nooks and the landscaped patio that takes in the wooded vista. With a great commuter location, Award winning New Hope-Solebury Schools and the ability to walk into New Hope Boro, this property should be at the top of your list.
Location
State PA
County Bucks
Area New Hope Boro (10127)
Zoning PUD
Rooms
Other Rooms Living Room, Dining Room, Primary Bedroom, Bedroom 2, Bedroom 3, Kitchen, Family Room, Bedroom 1, Laundry, Other
Basement Full, Outside Entrance
Interior
Interior Features Primary Bath(s), Butlers Pantry, Skylight(s), Ceiling Fan(s), Dining Area
Hot Water Natural Gas
Heating Gas, Forced Air
Cooling Central A/C
Flooring Wood, Fully Carpeted, Tile/Brick
Fireplaces Number 1
Fireplaces Type Gas/Propane
Equipment Built-In Range, Oven - Self Cleaning, Dishwasher, Refrigerator
Fireplace Y
Appliance Built-In Range, Oven - Self Cleaning, Dishwasher, Refrigerator
Heat Source Natural Gas
Laundry Main Floor
Exterior
Exterior Feature Deck(s)
Garage Inside Access
Garage Spaces 5.0
Utilities Available Cable TV
Waterfront N
Water Access N
Accessibility None
Porch Deck(s)
Parking Type Attached Garage, Other
Attached Garage 2
Total Parking Spaces 5
Garage Y
Building
Lot Description Cul-de-sac, Trees/Wooded, Front Yard, Rear Yard
Story 2
Foundation Concrete Perimeter
Sewer Public Sewer
Water Public
Architectural Style Colonial, Contemporary
Level or Stories 2
Additional Building Above Grade
Structure Type Cathedral Ceilings,9'+ Ceilings
New Construction N
Schools
Middle Schools New Hope-Solebury
High Schools New Hope-Solebury
School District New Hope-Solebury
Others
HOA Fee Include Common Area Maintenance,Snow Removal,Trash
Senior Community No
Tax ID 27-010-218
Ownership Fee Simple
Read Less Info
Want to know what your home might be worth? Contact us for a FREE valuation!

Our team is ready to help you sell your home for the highest possible price ASAP

Bought with Paul A Augustine • RE/MAX Centre Realtors

"My job is to find and attract mastery-based agents to the office, protect the culture, and make sure everyone is happy! "







