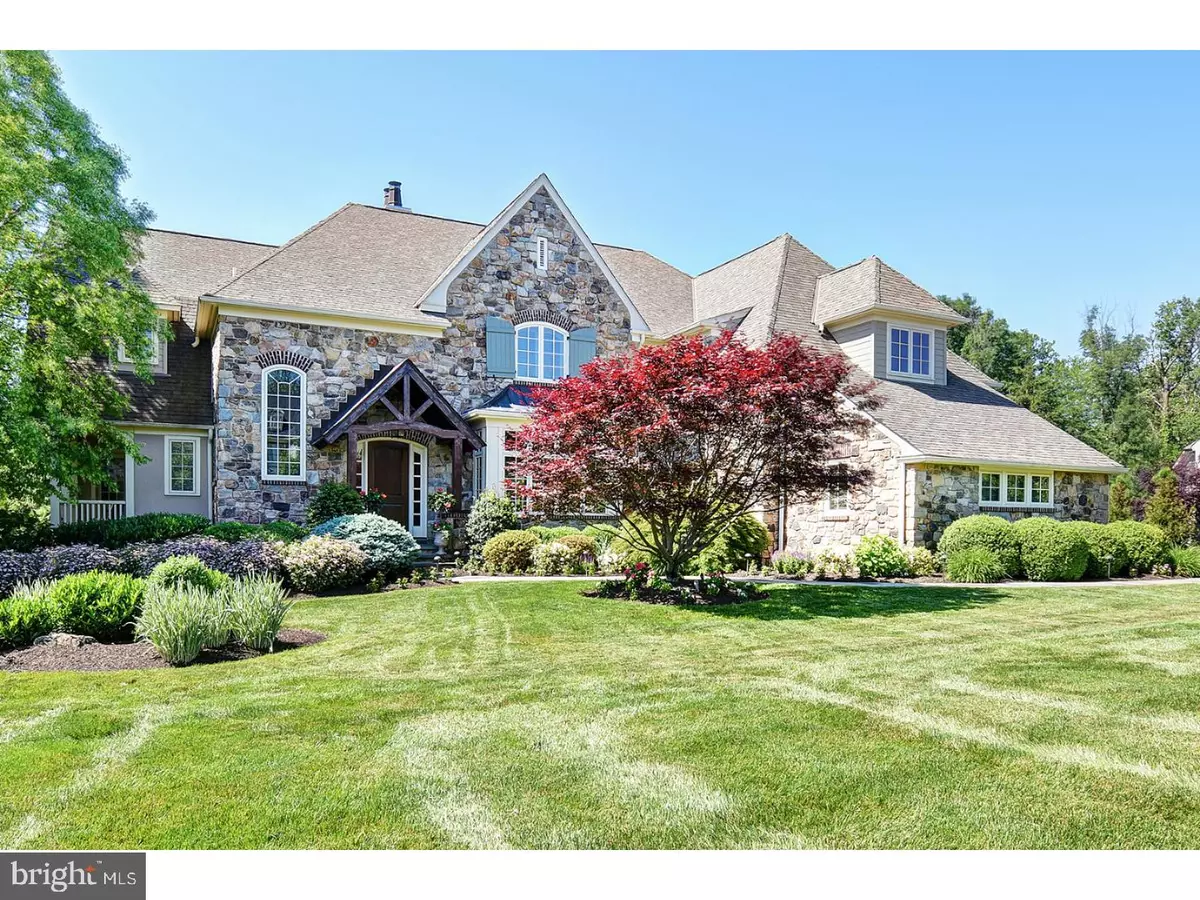$2,213,000
$2,449,000
9.6%For more information regarding the value of a property, please contact us for a free consultation.
5 Beds
8 Baths
0.98 Acres Lot
SOLD DATE : 07/24/2018
Key Details
Sold Price $2,213,000
Property Type Single Family Home
Sub Type Detached
Listing Status Sold
Purchase Type For Sale
Subdivision None Available
MLS Listing ID 1001247499
Sold Date 07/24/18
Style Colonial
Bedrooms 5
Full Baths 6
Half Baths 2
HOA Y/N N
Originating Board TREND
Year Built 2006
Annual Tax Amount $26,136
Tax Year 2018
Lot Size 0.976 Acres
Acres 0.98
Lot Dimensions 78
Property Description
Tucked away in prestigious Gwynedd Valley is this exceptional, custom built Estate Home. The fieldstone facade and solid Mahogany door invite you into the airy, open, elegant interior reminiscent of homes in the Hamptons. Upon entering, the gleaming, field-finished white oak flooring, exquisite millwork and beautiful Pella Architectural Series windows and french doors are among the first impressions. The grand foyer, with stair on the left, opens both to the spacious dining room and welcoming living room with gas fireplace and beautifully muted color scheme. The Gourmet Kitchen has all the amenities a discerning buyer would expect in a luxury home, including a large center island, two sinks, numerous custom built-ins, Butler's Pantry, high-end appliances and an eating area with lovely views of the wooded lot and open space. The adjacent Family Room has 10' beamed ceiling, custom built-in cabinetry, wet-bar and masonry fireplace. A study, command center and two powder rooms complete this level. Front and back stairs lead to the second level Owner's suite featuring a gas fireplace, coffered ceiling, dressing area, large walk-in closet and built-ins galore with soaring views of the rear grounds of the property. The Master Bath showcases separate marble-topped vanities, water closet, large soaking tub and oversized shower. Four additional en-suite bedrooms with large closets complete the level. The finished lower level does not disappoint with its high ceilings, Wet Bar, Walk-in Wine Cellar, ample storage and fabulous work-out room! Vacation at home with this extensively landscaped backyard Oasis that includes a 40 ft pool, with waterfall spa, lower and upper flagstone terraces with built-in grill and refrigerator and covered porch with a wood burning fireplace for cozy evenings with friends or family. Quality features of the home include, high-ceilings, solid interior doors, interior walls insulated for sound, sprinkler system with well, central vac, 4 Zone HVAC with humidifiers, and much more. This private, perfectly maintained home feels like updated, new construction and is a rare find!
Location
State PA
County Montgomery
Area Lower Gwynedd Twp (10639)
Zoning AA1
Rooms
Other Rooms Living Room, Dining Room, Primary Bedroom, Bedroom 2, Bedroom 3, Kitchen, Family Room, Bedroom 1, Laundry, Other, Attic
Basement Full, Fully Finished
Interior
Interior Features Primary Bath(s), Kitchen - Island, Butlers Pantry, Ceiling Fan(s), Sprinkler System, Stall Shower, Dining Area
Hot Water Natural Gas
Heating Gas, Forced Air
Cooling Central A/C
Flooring Wood, Fully Carpeted, Marble
Fireplaces Number 2
Fireplaces Type Marble
Equipment Built-In Range, Oven - Wall, Oven - Double, Oven - Self Cleaning, Dishwasher, Refrigerator, Disposal
Fireplace Y
Appliance Built-In Range, Oven - Wall, Oven - Double, Oven - Self Cleaning, Dishwasher, Refrigerator, Disposal
Heat Source Natural Gas
Laundry Upper Floor
Exterior
Exterior Feature Patio(s)
Garage Spaces 6.0
Pool In Ground
Utilities Available Cable TV
Water Access N
Roof Type Shingle
Accessibility None
Porch Patio(s)
Attached Garage 3
Total Parking Spaces 6
Garage Y
Building
Lot Description Sloping, Open, Front Yard, Rear Yard
Story 2
Foundation Concrete Perimeter
Sewer Public Sewer
Water Public
Architectural Style Colonial
Level or Stories 2
Structure Type Cathedral Ceilings
New Construction N
Schools
Elementary Schools Stony Creek
Middle Schools Wissahickon
High Schools Wissahickon Senior
School District Wissahickon
Others
Senior Community No
Tax ID 39-00-00958-127
Ownership Fee Simple
Security Features Security System
Read Less Info
Want to know what your home might be worth? Contact us for a FREE valuation!

Our team is ready to help you sell your home for the highest possible price ASAP

Bought with Linda Gedney • BHHS Fox & Roach-Blue Bell
"My job is to find and attract mastery-based agents to the office, protect the culture, and make sure everyone is happy! "







