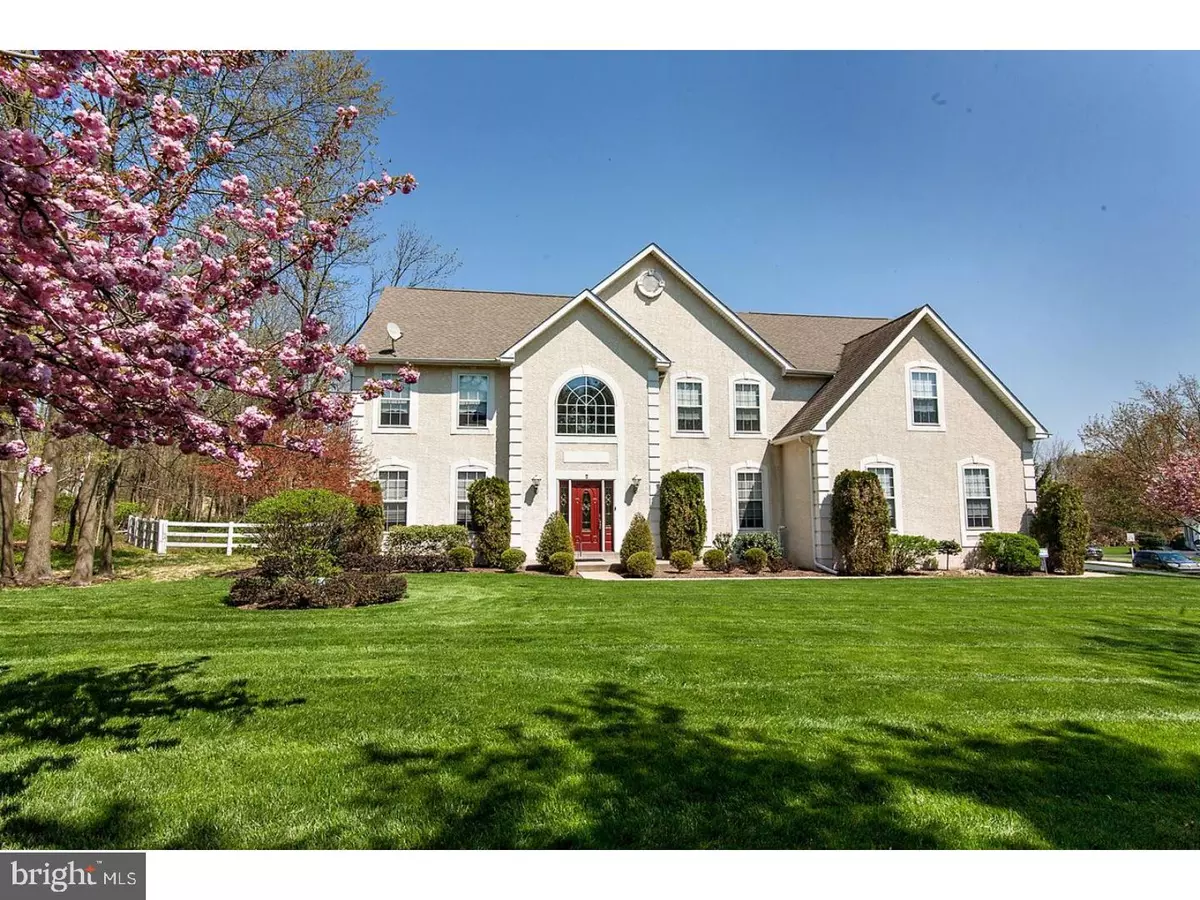$575,000
$579,000
0.7%For more information regarding the value of a property, please contact us for a free consultation.
4 Beds
3 Baths
3,468 SqFt
SOLD DATE : 07/24/2018
Key Details
Sold Price $575,000
Property Type Single Family Home
Sub Type Detached
Listing Status Sold
Purchase Type For Sale
Square Footage 3,468 sqft
Price per Sqft $165
Subdivision Providence Hollow
MLS Listing ID 1000478390
Sold Date 07/24/18
Style Colonial
Bedrooms 4
Full Baths 2
Half Baths 1
HOA Y/N N
Abv Grd Liv Area 3,468
Originating Board TREND
Year Built 1998
Annual Tax Amount $9,263
Tax Year 2018
Lot Size 1.073 Acres
Acres 1.07
Lot Dimensions 170
Property Description
New to the market, this beautiful 4 bedroom colonial exudes true pride in ownership! This magnificent home sits on a picturesque corner lot on over 1 acre, a combination of professional landscaping (including flowering trees and landscaped beds), wooded area in the back and quality hardscaping surrounding the deck and pool/spa area. You will feel welcome when you enter the 2 story foyer and view the luxurious hard wood and decorative woodwork trims. The layout of this home has a natural flow. To the right of the foyer is the professional office with French doors. To the left, you will find the formal living and dining rooms. Continue to the fully upgraded kitchen with granite, new tile backsplash, tile flooring, large center island and new appliances. This space will be a focus of your enjoyment and is great for entertaining! The large breakfast area has access to a new trex deck, heated pool and spa area. This backyard "retreat" offers a private haven for your relaxation. Continue from the kitchen area to the large family room with cathedral ceiling, wall of windows and gas fireplace. The back staircase leads up to a quaint sitting area and then leads you to the generous sized master suite with upgraded master bath, his and her walk-in closets and sitting area. There are three more large bedrooms and hall bath. This home was equipped with approximately $40,000 in original builder upgrades: tray ceiling in master bedroom, master bath whirpool and skylight, and premium garage doors just to name a few! The present owners have installed a new trex deck, new hardwood through first floor, some newer windows and doors (slider in kitchen), fully upgraded master bath, new outdoor fencing and gutters. The HVAC unit was replaced in 2011.
Location
State PA
County Montgomery
Area Upper Providence Twp (10661)
Zoning R1
Rooms
Other Rooms Living Room, Dining Room, Primary Bedroom, Bedroom 2, Bedroom 3, Kitchen, Family Room, Bedroom 1, Laundry, Other, Attic
Basement Full, Unfinished
Interior
Interior Features Primary Bath(s), Kitchen - Island, Butlers Pantry, Skylight(s), Ceiling Fan(s), WhirlPool/HotTub, Air Filter System, Water Treat System, Stall Shower, Kitchen - Eat-In
Hot Water Natural Gas
Heating Gas, Hot Water
Cooling Central A/C
Flooring Wood, Fully Carpeted, Tile/Brick
Fireplaces Number 1
Fireplaces Type Marble
Equipment Cooktop, Built-In Range, Oven - Self Cleaning, Dishwasher, Disposal, Energy Efficient Appliances, Built-In Microwave
Fireplace Y
Window Features Energy Efficient,Replacement
Appliance Cooktop, Built-In Range, Oven - Self Cleaning, Dishwasher, Disposal, Energy Efficient Appliances, Built-In Microwave
Heat Source Natural Gas
Laundry Main Floor
Exterior
Exterior Feature Deck(s)
Garage Spaces 6.0
Pool In Ground
Utilities Available Cable TV
Waterfront N
Water Access N
Accessibility None
Porch Deck(s)
Parking Type On Street, Driveway, Attached Garage
Attached Garage 3
Total Parking Spaces 6
Garage Y
Building
Lot Description Corner, Level, Front Yard, Rear Yard, SideYard(s)
Story 2
Foundation Concrete Perimeter
Sewer Public Sewer
Water Public
Architectural Style Colonial
Level or Stories 2
Additional Building Above Grade
Structure Type Cathedral Ceilings,9'+ Ceilings,High
New Construction N
Schools
High Schools Spring-Ford Senior
School District Spring-Ford Area
Others
Senior Community No
Tax ID 61-00-02700-803
Ownership Fee Simple
Security Features Security System
Acceptable Financing Conventional, VA, FHA 203(b)
Listing Terms Conventional, VA, FHA 203(b)
Financing Conventional,VA,FHA 203(b)
Read Less Info
Want to know what your home might be worth? Contact us for a FREE valuation!

Our team is ready to help you sell your home for the highest possible price ASAP

Bought with LuAnn McHugh • McHugh Realty Services

"My job is to find and attract mastery-based agents to the office, protect the culture, and make sure everyone is happy! "


