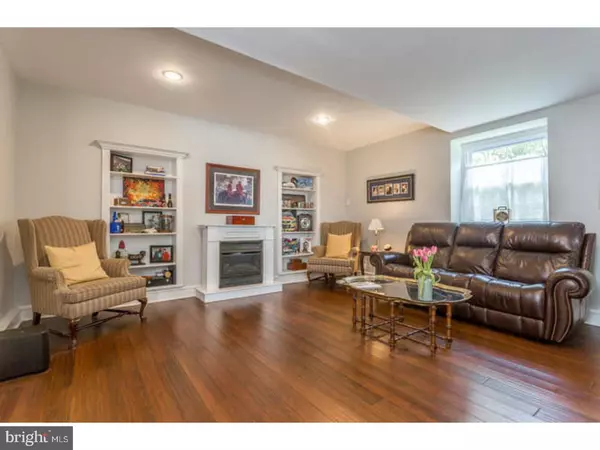$360,000
$364,000
1.1%For more information regarding the value of a property, please contact us for a free consultation.
4 Beds
3 Baths
3,002 SqFt
SOLD DATE : 07/23/2018
Key Details
Sold Price $360,000
Property Type Single Family Home
Sub Type Detached
Listing Status Sold
Purchase Type For Sale
Square Footage 3,002 sqft
Price per Sqft $119
Subdivision Drexel Park
MLS Listing ID 1001204962
Sold Date 07/23/18
Style Colonial
Bedrooms 4
Full Baths 2
Half Baths 1
HOA Y/N N
Abv Grd Liv Area 3,002
Originating Board TREND
Year Built 1920
Annual Tax Amount $12,876
Tax Year 2018
Lot Size 9,322 Sqft
Acres 0.21
Lot Dimensions 73X100
Property Description
This Stately Colonial says "you've arrived"! Located in beautiful Drexel Park, this home is ready for you to move in. Enter the front door to a dramatic center hall with grand staircase. Both living room and dining room have a working fireplace and just off the spacious living room is a heated and bright sunroom. The updated eat-in gourmet kitchen Includes Upscale Bosch stainless steel appliances. Completing the main level is a family room/den and powder room. Ascending the wide staircase you will encounter four spacious bedrooms with the main bedroom boasting a bathroom and ample closet storage. The "Jack and Jill" style bathroom offers convenience for two of the three remaining bedrooms. The finished third floor offers great flexibility and is both heated and cooled and includes space for an office and additional bedroom. The fenced-in back and side yard is accented by a covered flagstone patio, perfect for entertaining. Additional recent upgrades include central air/heat, electric, fencing, replacement windows, refinished hardwood floors and window blinds. Additional benefits to this home is the welcoming neighborhood that you will enjoy being a part of. A vibrant Voluntary social homeowners association sponsors events such as a holiday house tour, fall festival, spring social and July 4th parade. Access to public transportation, major highways, airport and cultural events in the city, make 2401 Winding Way your perfect choice. Also, Sellers are including a One year 2-10 Home Warranty to buyer at settlement for added peace of mind.
Location
State PA
County Delaware
Area Upper Darby Twp (10416)
Zoning RESI
Rooms
Other Rooms Living Room, Dining Room, Primary Bedroom, Bedroom 2, Bedroom 3, Kitchen, Family Room, Bedroom 1, Attic
Basement Full, Unfinished
Interior
Interior Features Primary Bath(s), Ceiling Fan(s), Kitchen - Eat-In
Hot Water Natural Gas
Heating Gas
Cooling Central A/C
Flooring Wood, Fully Carpeted
Fireplaces Type Stone, Gas/Propane
Equipment Built-In Range, Oven - Self Cleaning, Dishwasher, Refrigerator, Disposal, Energy Efficient Appliances, Built-In Microwave
Fireplace N
Window Features Bay/Bow,Replacement
Appliance Built-In Range, Oven - Self Cleaning, Dishwasher, Refrigerator, Disposal, Energy Efficient Appliances, Built-In Microwave
Heat Source Natural Gas
Laundry Basement
Exterior
Exterior Feature Patio(s)
Garage Spaces 2.0
Fence Other
Utilities Available Cable TV
Waterfront N
Water Access N
Accessibility None
Porch Patio(s)
Parking Type On Street, Driveway
Total Parking Spaces 2
Garage N
Building
Lot Description Corner, Level, Front Yard, Rear Yard, SideYard(s)
Story 2
Sewer Public Sewer
Water Public
Architectural Style Colonial
Level or Stories 2
Additional Building Above Grade
Structure Type 9'+ Ceilings
New Construction N
Schools
School District Upper Darby
Others
Senior Community No
Tax ID 16-09-01493-00
Ownership Fee Simple
Security Features Security System
Acceptable Financing Conventional, VA, FHA 203(b)
Listing Terms Conventional, VA, FHA 203(b)
Financing Conventional,VA,FHA 203(b)
Read Less Info
Want to know what your home might be worth? Contact us for a FREE valuation!

Our team is ready to help you sell your home for the highest possible price ASAP

Bought with Madeline M O'Fria • Long & Foster Real Estate, Inc.

"My job is to find and attract mastery-based agents to the office, protect the culture, and make sure everyone is happy! "







