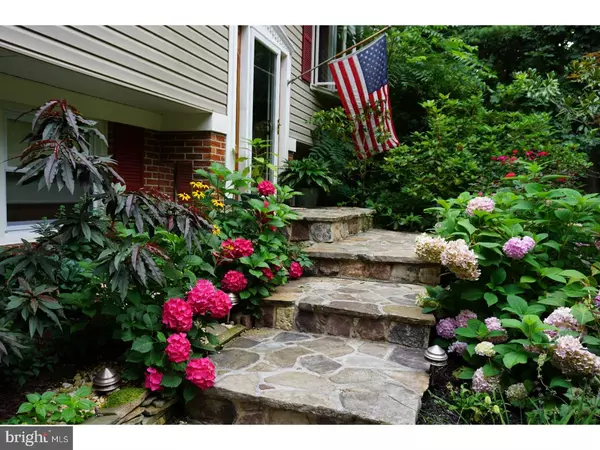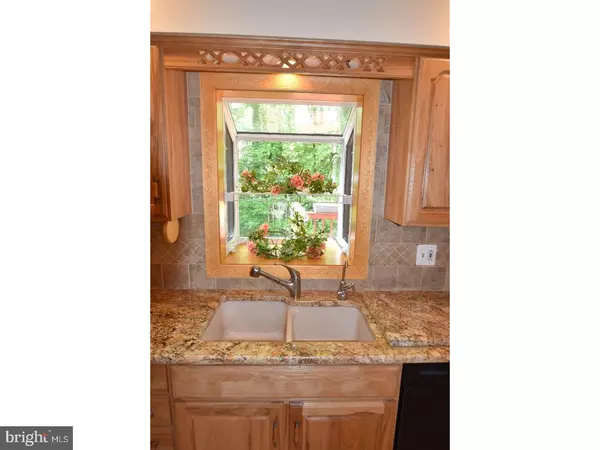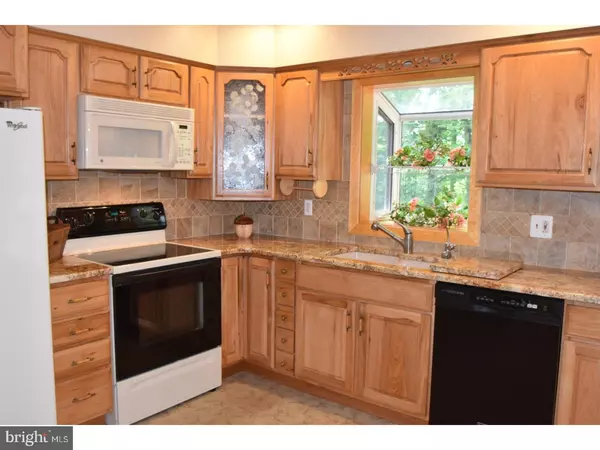$293,814
$284,900
3.1%For more information regarding the value of a property, please contact us for a free consultation.
4 Beds
2 Baths
2,432 SqFt
SOLD DATE : 07/23/2018
Key Details
Sold Price $293,814
Property Type Single Family Home
Sub Type Detached
Listing Status Sold
Purchase Type For Sale
Square Footage 2,432 sqft
Price per Sqft $120
Subdivision Beechwood Acres
MLS Listing ID 1001577786
Sold Date 07/23/18
Style Colonial,Bi-level
Bedrooms 4
Full Baths 2
HOA Y/N N
Abv Grd Liv Area 1,860
Originating Board TREND
Year Built 1973
Annual Tax Amount $5,121
Tax Year 2018
Lot Size 1.140 Acres
Acres 1.14
Lot Dimensions 115X308
Property Description
Tucked in the Woods. Preserved 95 acres is your next door neighbor. Much sought after neighborhood called "Beechwood Acres". One+ acres of privacy located at the end of a cul-de-sac. Paved driveway leads to the attractive home dressed in shutters. Custom stone walkway leads to handsome front door with sidelights and tiled flooring. Hardwood flooring is exposed in the living room and dining room. Dining room has a heavy duty wood sliding door to the 13 x 16 deck in the middle of an oasis. "Eat-in" kitchen has a ceiling fan fixture, knee wall bordering the dining room, and garden window overlooking the nature in the backyard. Elegant granite counter tops, double sink, glass corner cabinet, lazy Susan, pantry, which is dressed with tiled back splash. Smooth top range, refrigerator, built in microwave and dishwasher for appliances. Living room has a bay window and is open to the entryway. A tiled full bath is next to the upstairs three bedrooms. The lower level has an 11 x 11 office with full sized windows, a 12 x 20 master suite with ceiling fan and a walk in closet. Full bath has tiled flooring and attractive tongue and groove knotty pine walls and stall shower. Irregular sized 13 x 18 sun room with skylight, track lighting, hot tub and a sliding door to the yard. Focal point of the family room is a wood burning stone fireplace with firewood storage surrounded by inviting warm tongue and groove knotty pine. The stone stretches across the wall with a wood mantle, down lighting and high hats. Ceiling fan, recessed lighting, and a viewing window to watch the birds that gather the whole year long. Sliding door to backyard patio, Laundry room is tucked away. Garage is big enough to put your lawn equipment in it. The owners used part of it to finish more living space for the home. Off the deck is a chain link fenced small yard for the safety of your pets. Take a walk around the back yard. You will find a path that leads to a fireplace ring under the canvas of the woods. There is a shed built to store wood and even a shed for your lawn mower and yard tools. The property has been loaded with beautiful trees, shrubs and flowers that come up each year. Close to PA Turnpike. A real place to call home!
Location
State PA
County Bucks
Area Milford Twp (10123)
Zoning RA
Rooms
Other Rooms Living Room, Dining Room, Primary Bedroom, Bedroom 2, Bedroom 3, Kitchen, Family Room, Bedroom 1, Laundry, Other
Basement Full, Outside Entrance
Interior
Interior Features Butlers Pantry, Skylight(s), Ceiling Fan(s), Wood Stove, Stall Shower, Kitchen - Eat-In
Hot Water Electric
Heating Electric, Baseboard
Cooling Central A/C
Flooring Wood, Fully Carpeted, Vinyl, Tile/Brick
Fireplaces Number 1
Fireplaces Type Stone
Equipment Oven - Self Cleaning, Dishwasher
Fireplace Y
Appliance Oven - Self Cleaning, Dishwasher
Heat Source Electric
Laundry Lower Floor
Exterior
Exterior Feature Deck(s), Patio(s)
Parking Features Inside Access
Water Access N
Accessibility None
Porch Deck(s), Patio(s)
Garage N
Building
Lot Description Cul-de-sac, Level, Trees/Wooded, Front Yard, Rear Yard, SideYard(s)
Foundation Brick/Mortar
Sewer On Site Septic
Water Well
Architectural Style Colonial, Bi-level
Additional Building Above Grade, Below Grade
New Construction N
Schools
Elementary Schools Pfaff
Middle Schools Strayer
High Schools Quakertown Community Senior
School District Quakertown Community
Others
Senior Community No
Tax ID 23-002-113-014
Ownership Fee Simple
Acceptable Financing Conventional, VA, FHA 203(b)
Listing Terms Conventional, VA, FHA 203(b)
Financing Conventional,VA,FHA 203(b)
Read Less Info
Want to know what your home might be worth? Contact us for a FREE valuation!

Our team is ready to help you sell your home for the highest possible price ASAP

Bought with Robin J Davco • Coldwell Banker Hearthside Realtors- Ottsville
"My job is to find and attract mastery-based agents to the office, protect the culture, and make sure everyone is happy! "







