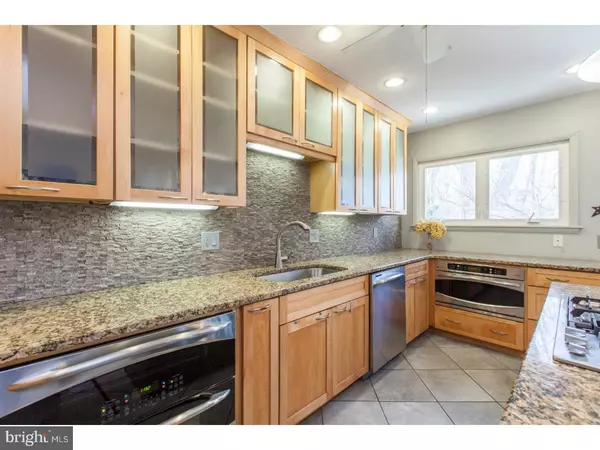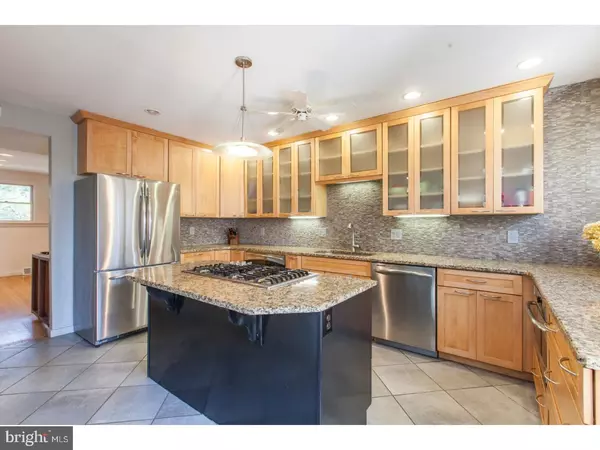$690,000
$799,000
13.6%For more information regarding the value of a property, please contact us for a free consultation.
4 Beds
4 Baths
4,485 SqFt
SOLD DATE : 07/20/2018
Key Details
Sold Price $690,000
Property Type Single Family Home
Sub Type Detached
Listing Status Sold
Purchase Type For Sale
Square Footage 4,485 sqft
Price per Sqft $153
Subdivision Merion Station
MLS Listing ID 1000250264
Sold Date 07/20/18
Style Contemporary
Bedrooms 4
Full Baths 3
Half Baths 1
HOA Y/N N
Abv Grd Liv Area 4,485
Originating Board TREND
Year Built 1960
Annual Tax Amount $13,363
Tax Year 2018
Lot Size 0.409 Acres
Acres 0.41
Lot Dimensions 109
Property Description
Welcome home to 608 Manayunk Road. This fabulous 4 bedroom, 3.5 bath, 4,485 square foot home in highly desired Merion Station is just waiting to tell its next story. Positioned off the street on a private and lush .41 acres with in-ground swimming pool. A sun drenched living room offers a beautiful wood burning, stone fireplace as its focal point. Vaulted ceilings, wood beams, which extend to the back patio, hardwood floors and wall of windows providing a view the back patio and pool, help make the living room a stunning first impression as you enter the home. A formal dining area is off the living room and conveniently located near the kitchen. The recently renovated kitchen is one any chef would love! Gorgeous two-tone cabinets with frosted glass doors, Jenn air down-draft gas cooktop, GE Profile stainless steel appliances including combo microwave/convection oven, double oven, and dishwasher, granite counters, unpolished marble backsplash, island, gas cooking, and pantry are just the beginning of what the kitchen has to offer. Open to the kitchen is the tiled breakfast area and family room with office nook. An abundance of windows allow for a beautiful view of the backyard. This home offers a split floor plan and two master bedrooms. One master en-suite includes hardwood floors, two glass pane doors, each leading to a Juliet balcony and a large walk-in closet with custom built-ins. No detail has been missed in the amazing bathroom with sauna, double vanity, jetted tub and walk in glass block shower with tile surround, 2 shower heads and seat. On the opposite side of the house you will find the second master with it's own private bath, two additional bedrooms which share an updated hall bath and a den or home office with access to the back patio. A finished lower level provides additional living space with gas fireplace, powder room, tons of additional storage space and access to the carport area. Located in Award Winning Lower Merion School District. Conveniently located near places of worship, public transportation, dining and entertainment. Easy access to Center City Philadelphia, I-76 and Philadelphia International Airport.
Location
State PA
County Montgomery
Area Lower Merion Twp (10640)
Zoning R2
Rooms
Other Rooms Living Room, Dining Room, Primary Bedroom, Bedroom 2, Bedroom 3, Kitchen, Family Room, Bedroom 1, Other
Basement Partial, Fully Finished
Interior
Interior Features Primary Bath(s), Kitchen - Island, Butlers Pantry, Ceiling Fan(s), Exposed Beams, Dining Area
Hot Water Natural Gas
Heating Gas
Cooling Central A/C
Flooring Wood, Tile/Brick
Fireplaces Number 1
Fireplaces Type Stone
Equipment Cooktop, Oven - Wall, Built-In Microwave
Fireplace Y
Appliance Cooktop, Oven - Wall, Built-In Microwave
Heat Source Natural Gas
Laundry Main Floor
Exterior
Exterior Feature Patio(s)
Pool In Ground
Waterfront N
Water Access N
Roof Type Pitched,Shingle
Accessibility None
Porch Patio(s)
Parking Type On Street, Driveway, Attached Carport
Garage N
Building
Lot Description Level, Sloping
Story 2
Sewer Public Sewer
Water Public
Architectural Style Contemporary
Level or Stories 2
Additional Building Above Grade
Structure Type Cathedral Ceilings,9'+ Ceilings
New Construction N
Schools
School District Lower Merion
Others
Senior Community No
Tax ID 40-00-34152-008
Ownership Fee Simple
Read Less Info
Want to know what your home might be worth? Contact us for a FREE valuation!

Our team is ready to help you sell your home for the highest possible price ASAP

Bought with Erna O'Connell • Long & Foster Real Estate, Inc.

"My job is to find and attract mastery-based agents to the office, protect the culture, and make sure everyone is happy! "







