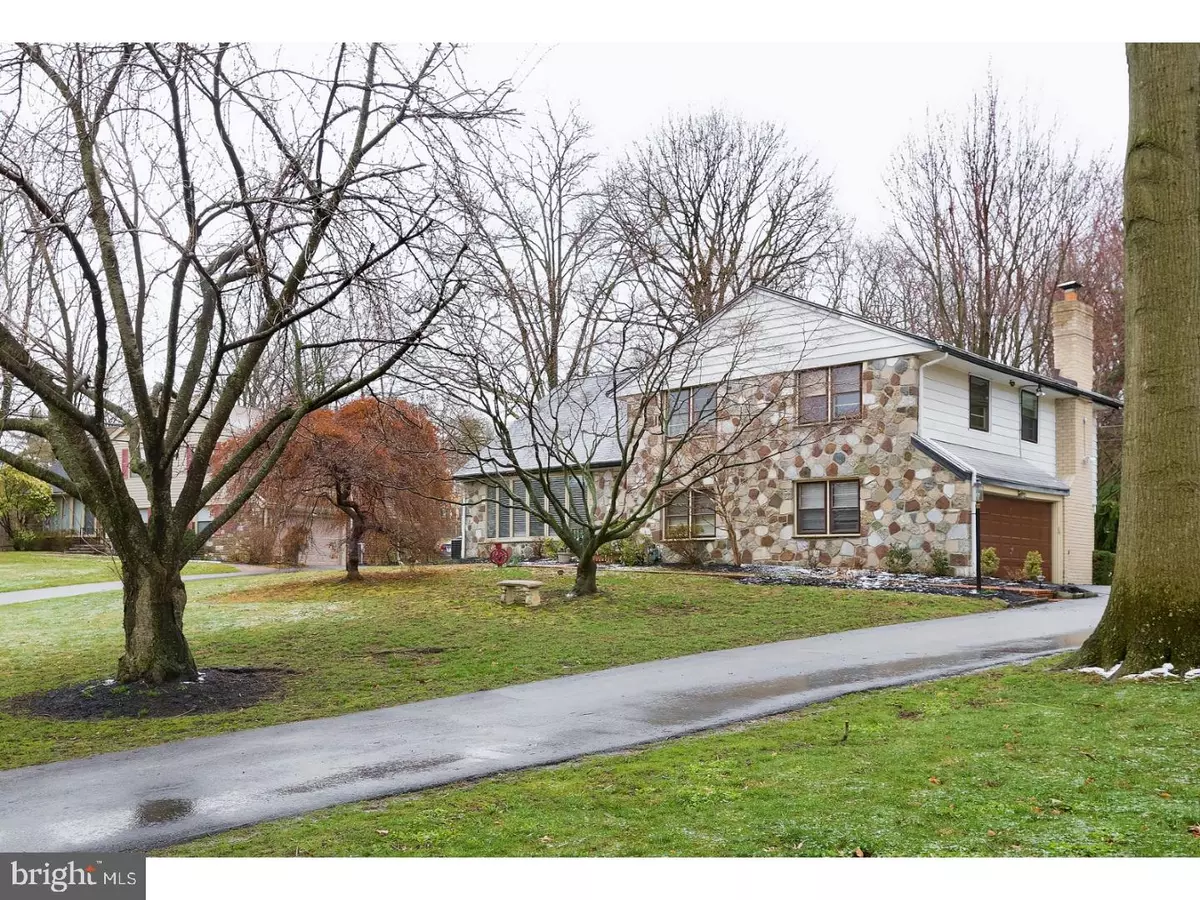$665,000
$700,000
5.0%For more information regarding the value of a property, please contact us for a free consultation.
4 Beds
3 Baths
2,909 SqFt
SOLD DATE : 07/18/2018
Key Details
Sold Price $665,000
Property Type Single Family Home
Sub Type Detached
Listing Status Sold
Purchase Type For Sale
Square Footage 2,909 sqft
Price per Sqft $228
Subdivision None Available
MLS Listing ID 1000342728
Sold Date 07/18/18
Style Traditional,Split Level
Bedrooms 4
Full Baths 2
Half Baths 1
HOA Y/N N
Abv Grd Liv Area 2,909
Originating Board TREND
Year Built 1955
Annual Tax Amount $11,595
Tax Year 2018
Lot Size 0.768 Acres
Acres 0.77
Property Description
This beautiful house in Penn Valley located on a very desirable street offers a comfortable, convenient lifestyle for your family, with generous living space and expansive property. The huge backyard that is overlooked by a serene covered patio has plenty of space for an in-ground pool, sports games and entertaining, and is perfect for the all to play. A gracious foyer with marble flooring and crown moldings brings you into the welcoming interior. Off the foyer is a large step-down living room brightened by a wonderful bay window, complemented by an open, spacious step-up dining room with floor-to-ceiling windows affording seamless entertaining. Gleaming hardwood floors spill through these elegant main rooms. Lighter hardwood floors grace the lovely eat-in kitchen adorned with white cabinetry and granite countertops. A sunny open breakfast area is lined with windows facing the scenic grounds. Take your coffee and casual fare outside to the covered patio to sit quietly in nature, or bring your guests for a great outdoor party! The second level of this inviting home features three nice-size bedrooms. The master bedroom has 2 closets for your belongings as well as an en-suite bath with a granite-top vanity and marble tile shower. Two additional bedrooms are also bright and airy with ample closets, and share a full hallway bath. The vaulted third floor with a wall of built-in cabinets and great storage can be used as a fourth bedroom or a family room/media room where everyone can converge. Stairs in the foyer descend to the wonderful walk-out lower level presenting a roomy den centered by a stone-front wood-burning fireplace flanked by built-in bookcases. Oversized windows, hardwood floors and an exposed brick wall add to the ambience, and a door conveniently leads out to the backyard. This level also has a powder room and laundry room with additional storage space. Make your dreams come true and bring your own vision to life in this versatile, perfectly-situated family home!
Location
State PA
County Montgomery
Area Lower Merion Twp (10640)
Zoning R1
Rooms
Other Rooms Living Room, Dining Room, Primary Bedroom, Bedroom 2, Bedroom 3, Kitchen, Family Room, Bedroom 1, Laundry, Other
Basement Full, Fully Finished
Interior
Interior Features Dining Area
Hot Water Natural Gas
Heating Gas
Cooling Central A/C
Flooring Wood, Fully Carpeted
Fireplaces Number 1
Fireplaces Type Stone
Equipment Cooktop, Oven - Wall, Oven - Double
Fireplace Y
Appliance Cooktop, Oven - Wall, Oven - Double
Heat Source Natural Gas
Laundry Lower Floor
Exterior
Exterior Feature Patio(s)
Parking Features Inside Access, Oversized
Garage Spaces 4.0
Water Access N
Roof Type Pitched
Accessibility None
Porch Patio(s)
Attached Garage 1
Total Parking Spaces 4
Garage Y
Building
Story Other
Sewer Public Sewer
Water Public
Architectural Style Traditional, Split Level
Level or Stories Other
Additional Building Above Grade
Structure Type Cathedral Ceilings
New Construction N
Schools
School District Lower Merion
Others
Senior Community No
Tax ID 40-00-17912-003
Ownership Fee Simple
Read Less Info
Want to know what your home might be worth? Contact us for a FREE valuation!

Our team is ready to help you sell your home for the highest possible price ASAP

Bought with Laurie H Matthias • Keller Williams Realty Devon-Wayne
"My job is to find and attract mastery-based agents to the office, protect the culture, and make sure everyone is happy! "







