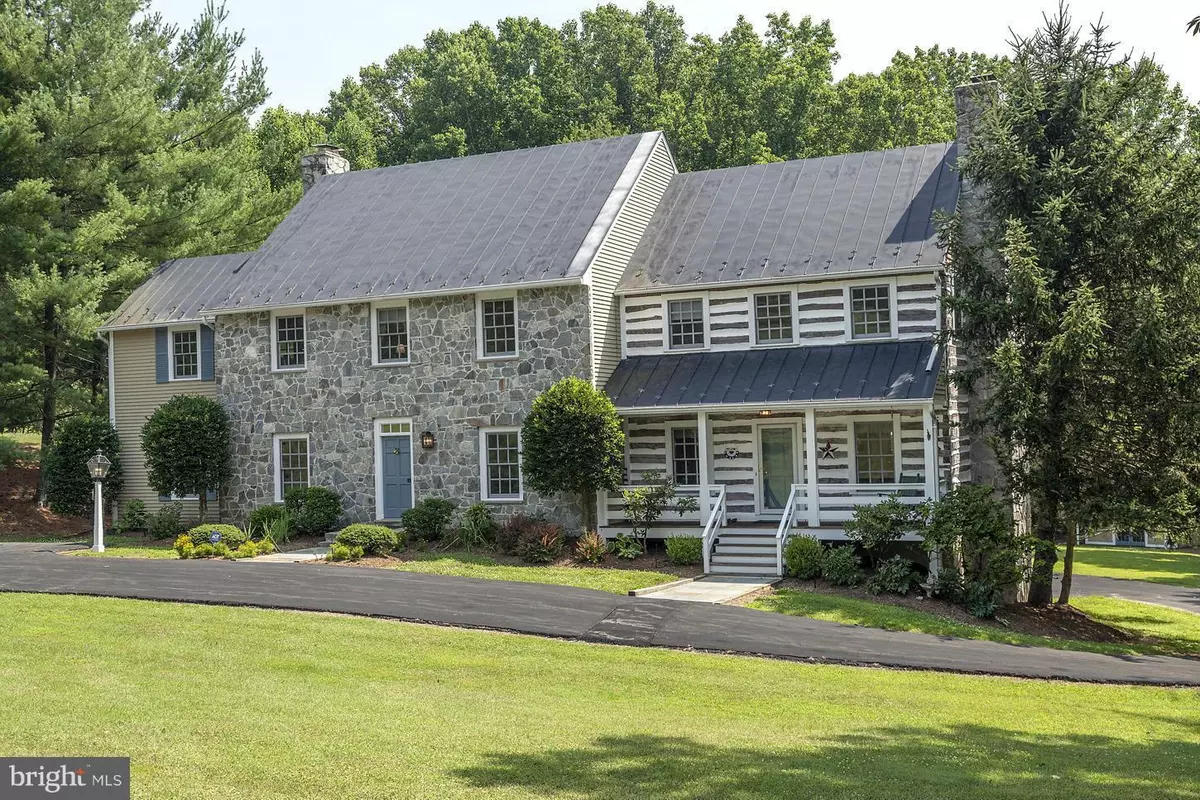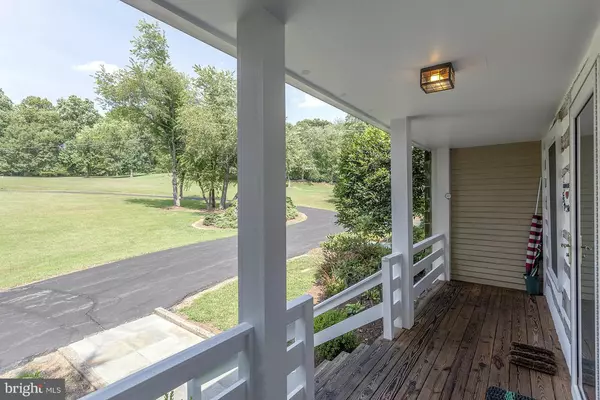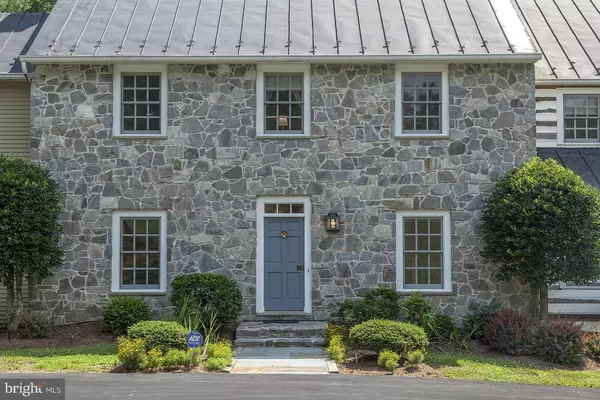$1,385,000
$1,450,000
4.5%For more information regarding the value of a property, please contact us for a free consultation.
4 Beds
5 Baths
5,010 SqFt
SOLD DATE : 01/15/2016
Key Details
Sold Price $1,385,000
Property Type Single Family Home
Sub Type Detached
Listing Status Sold
Purchase Type For Sale
Square Footage 5,010 sqft
Price per Sqft $276
Subdivision Belle View
MLS Listing ID 1003695787
Sold Date 01/15/16
Style Colonial
Bedrooms 4
Full Baths 4
Half Baths 1
HOA Y/N N
Abv Grd Liv Area 4,010
Originating Board MRIS
Year Built 1990
Annual Tax Amount $13,172
Tax Year 2013
Lot Size 1.913 Acres
Acres 1.91
Property Description
PRICE REDUCED Now least expensive in the area; add your personal touch to this quality estate, Colonial manor house on 1.9 acres of prime McLean meadow. cath ceiling master with 10 windows, large walk-ins, luxury bath, open great room with huge stone fireplace. Tin roof, heart of pine 200+ year old floors, log cabin moved from Shenandoah Valley. Gracious flow. Private library w/outside entrance.
Location
State VA
County Fairfax
Zoning 100
Rooms
Other Rooms Living Room, Dining Room, Primary Bedroom, Sitting Room, Bedroom 2, Bedroom 3, Bedroom 4, Kitchen, Game Room, Family Room, Foyer, Study, Laundry, Storage Room, Attic
Basement Connecting Stairway, Rear Entrance, Daylight, Full, Walkout Level, Windows
Interior
Interior Features Combination Kitchen/Living, Dining Area, Primary Bath(s), Built-Ins, Upgraded Countertops, Crown Moldings, Chair Railings, Window Treatments, Wood Floors, Floor Plan - Traditional
Hot Water Electric
Heating Heat Pump(s), Zoned
Cooling Central A/C, Heat Pump(s), Ceiling Fan(s)
Fireplaces Number 3
Fireplaces Type Mantel(s), Screen
Equipment Central Vacuum, Dishwasher, Disposal, Dryer, Extra Refrigerator/Freezer, Icemaker, Microwave, Oven/Range - Electric, Trash Compactor, Washer, Refrigerator
Fireplace Y
Window Features Wood Frame
Appliance Central Vacuum, Dishwasher, Disposal, Dryer, Extra Refrigerator/Freezer, Icemaker, Microwave, Oven/Range - Electric, Trash Compactor, Washer, Refrigerator
Heat Source Electric
Exterior
Exterior Feature Deck(s), Porch(es)
Parking Features Garage Door Opener
Garage Spaces 2.0
Fence Partially
Utilities Available Cable TV Available
View Y/N Y
Water Access N
View Pasture, Trees/Woods
Roof Type Metal
Accessibility None
Porch Deck(s), Porch(es)
Attached Garage 2
Total Parking Spaces 2
Garage Y
Private Pool N
Building
Lot Description Backs to Trees, Irregular, Cleared
Story 3+
Sewer Septic = # of BR
Water Well
Architectural Style Colonial
Level or Stories 3+
Additional Building Above Grade, Below Grade
Structure Type 9'+ Ceilings,Cathedral Ceilings,Paneled Walls
New Construction N
Schools
Elementary Schools Spring Hill
Middle Schools Cooper
High Schools Langley
School District Fairfax County Public Schools
Others
Senior Community No
Tax ID 19-2-1- -55B
Ownership Fee Simple
Security Features Smoke Detector,Security System
Special Listing Condition Standard
Read Less Info
Want to know what your home might be worth? Contact us for a FREE valuation!

Our team is ready to help you sell your home for the highest possible price ASAP

Bought with Thomas E Clancy • Weichert, REALTORS
"My job is to find and attract mastery-based agents to the office, protect the culture, and make sure everyone is happy! "







