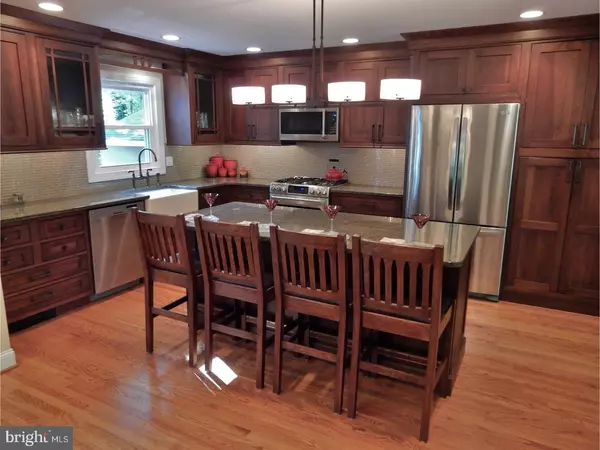$635,000
$625,000
1.6%For more information regarding the value of a property, please contact us for a free consultation.
4 Beds
3 Baths
2,474 SqFt
SOLD DATE : 07/16/2018
Key Details
Sold Price $635,000
Property Type Single Family Home
Sub Type Detached
Listing Status Sold
Purchase Type For Sale
Square Footage 2,474 sqft
Price per Sqft $256
Subdivision Devon Downs
MLS Listing ID 1001623376
Sold Date 07/16/18
Style Colonial,Split Level
Bedrooms 4
Full Baths 2
Half Baths 1
HOA Y/N N
Abv Grd Liv Area 2,474
Originating Board TREND
Year Built 1967
Annual Tax Amount $7,588
Tax Year 2018
Lot Size 0.493 Acres
Acres 0.49
Lot Dimensions 0X0
Property Description
Wonderful opportunity to live on a cul-de-sac in Devon Downs and walk to train, shops, schools, Devon Horse Show and restaurants. Enter via a large covered porch to a spacious slate-floored center hall and large family room with brick Fireplace and built-in cabinetry. The living room has gleaming hardwood flrs, a newer bay window and gas brick raised-hearth fireplace. The dining room opens via lovely NEW French doors to a large 3-season room overlooking a private, level rear yard and deck. The heart of this home is the open newer high end kitchen (7/2011) with huge granite island and seating for 4, upgraded cherry cabinetry with glass viewing panels, farmhouse sink, stainless appliances, glass tiled backsplash, task lighting, and 6 burner range. The Living Room, Dining Room and Kitchen area is a great place to entertain because of it's open floor plan and high Vaulted ceilings but you can also see right down in to the large family rm. The 2nd flr has a master suite with hardwood flrs, walk-in closet and newer master bath (6/2012) with huge seamless glass tiled shower, 12" ceramic tiled floor and Corian vanity. Three additional spacious bedrooms with hardwood flrs and double closets, hall bath with double vanity and ceramic tiled tub/shower and linen closet complete this level. Lower level has a separate office/5th bedroom, large ceramic tiled laundry, powder room and door to oversized two-car garage with opener. Newer gas heater 9/17, newer AC 7/16, hot water heater (2013), and roof (2009). The Upper Mainline "Y" and access to Rte 202 are just minutes away. This is the quiet heart of Devon yet convenience abounds. Award winning Tredyffin-Easttown School System!
Location
State PA
County Chester
Area Easttown Twp (10355)
Zoning R2
Rooms
Other Rooms Living Room, Dining Room, Primary Bedroom, Bedroom 2, Bedroom 3, Kitchen, Family Room, Bedroom 1, Laundry, Other
Interior
Interior Features Primary Bath(s), Kitchen - Island, Butlers Pantry, Stall Shower, Kitchen - Eat-In
Hot Water Natural Gas
Heating Gas, Hot Water
Cooling Central A/C
Flooring Wood
Fireplaces Number 2
Fireplaces Type Brick, Gas/Propane
Equipment Built-In Range, Dishwasher, Refrigerator, Disposal
Fireplace Y
Appliance Built-In Range, Dishwasher, Refrigerator, Disposal
Heat Source Natural Gas
Laundry Main Floor
Exterior
Exterior Feature Deck(s), Porch(es)
Garage Spaces 5.0
Waterfront N
Water Access N
Roof Type Pitched,Shingle
Accessibility None
Porch Deck(s), Porch(es)
Parking Type Attached Garage
Attached Garage 2
Total Parking Spaces 5
Garage Y
Building
Story Other
Sewer Public Sewer
Water Public
Architectural Style Colonial, Split Level
Level or Stories Other
Additional Building Above Grade
Structure Type Cathedral Ceilings
New Construction N
Schools
Elementary Schools Beaumont
Middle Schools Tredyffrin-Easttown
High Schools Conestoga Senior
School District Tredyffrin-Easttown
Others
Senior Community No
Tax ID 55-02M-0254
Ownership Fee Simple
Read Less Info
Want to know what your home might be worth? Contact us for a FREE valuation!

Our team is ready to help you sell your home for the highest possible price ASAP

Bought with Kelly Samean • BHHS Fox & Roach-Art Museum

"My job is to find and attract mastery-based agents to the office, protect the culture, and make sure everyone is happy! "







